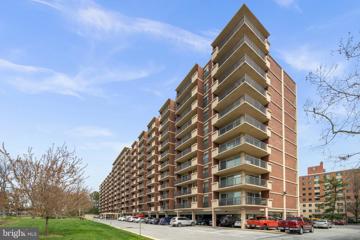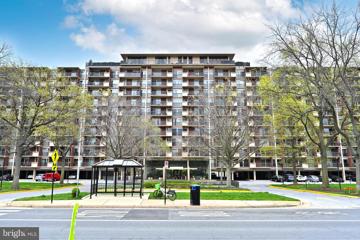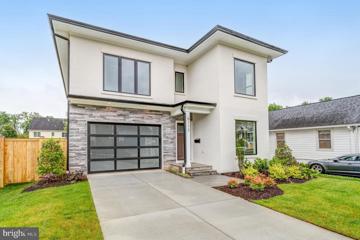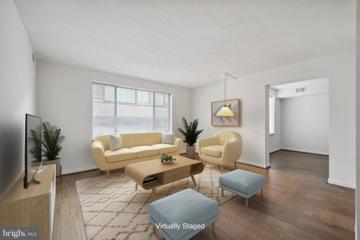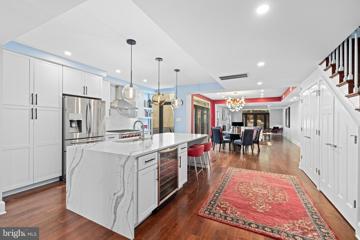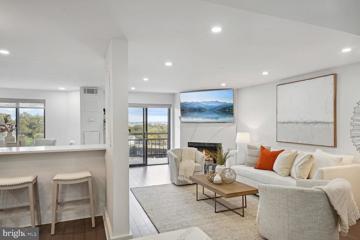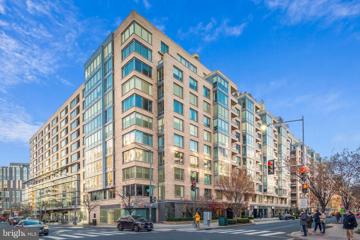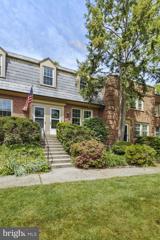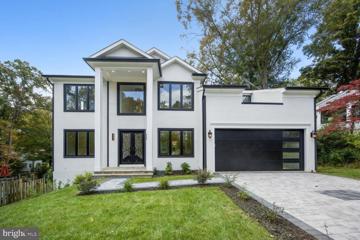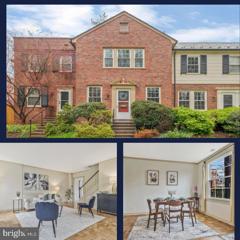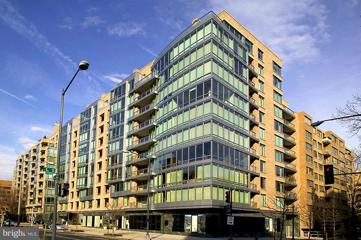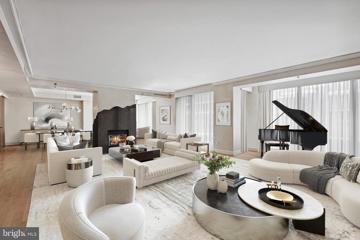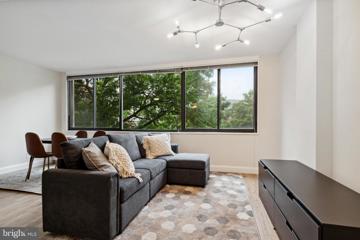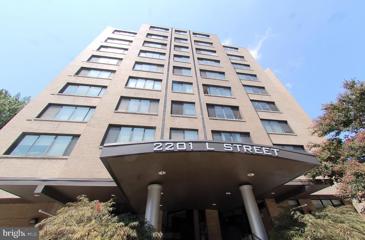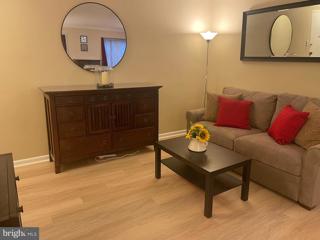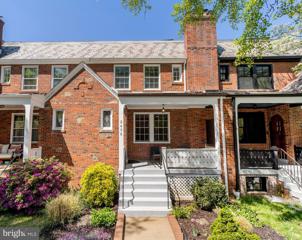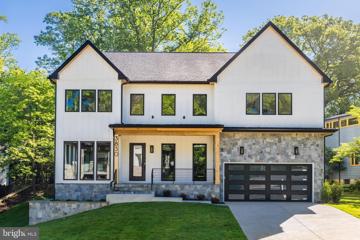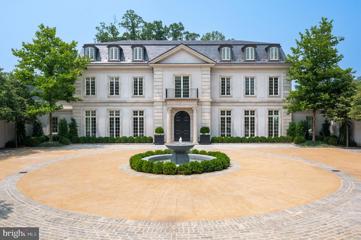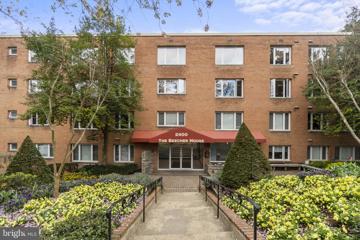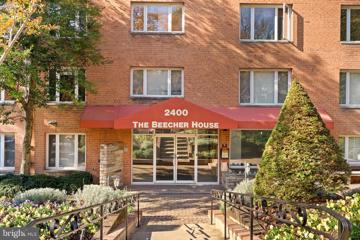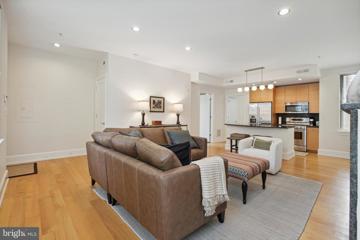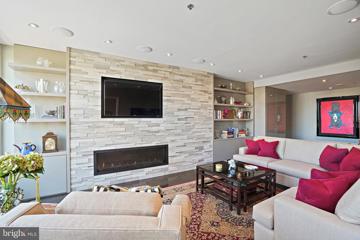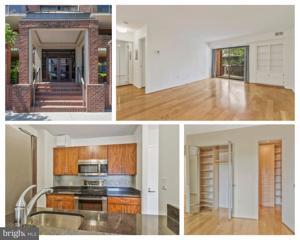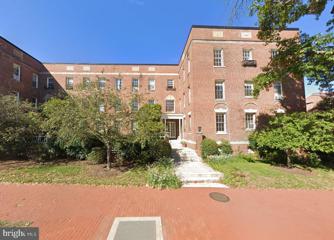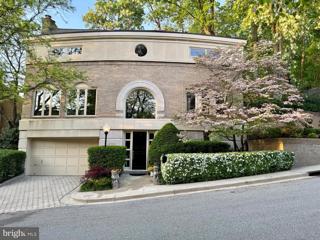|
|||||||||||
|
|||||||||||
Arlington VA Real Estate & Homes for SaleWe were unable to find listings in Arlington, VA
Showing Homes Nearby Arlington, VA
Courtesy: KW Metro Center, (703) 564-4000
View additional infoWelcome to this charming 1-bedroom, 1-bathroom condo on the 9th floor with stunning views, located near Pentagon City in Arlington, VA. This unit offers a fantastic opportunity for renovation enthusiasts and investors seeking to add value and create equity in a prime location. Nestled in a highly desirable area, this condo boasts convenient access to Pentagon City's array of shopping, dining, and entertainment options. The 9th-floor elevation provides captivating views, adding to the allure of this urban retreat. Inside, you'll find a spacious bedroom and an open living area awaiting your personal touch. With a little TLC and creativity, this condo has the potential to be transformed into your dream home or a profitable investment property. Whether you're looking to customize your living space or capitalize on the property's investment potential, this condo offers endless possibilities in a sought-after Arlington location. Don't miss out on this opportunity!
Courtesy: Samson Properties, (703) 378-8810
View additional infoWelcome home to your luxurious 1-bedroom, 1-bath condominium, offering 900 square feet of meticulously crafted living space. Engineered hardwood floors and brand-new carpet in the living room and bedroom. Fresh paint throughout! Entertain guests in the spacious separate living room, seamlessly connected to a private balcony through sliding glass doors, creating a perfect indoor-outdoor flow. A formal dining room is located off the kitchen. The kitchen is a culinary haven with brand-new stainless steel appliances (Refrigerator, Gas Range, Microwave, and Dishwasher). Retreat to the generously sized main bedroom with double closets and a second entrance to the oversized balcony. This condo is located near the Pentagon and Pentagon City and provides unparalleled access to conveniences, including METRO, Reagan Airport, and premium shopping and restaurants. Enjoy exclusive building amenities such as an outdoor pool, tennis courts, a captivating roof deck with a party room, a picnic area with a bbq grill, and much more, including 24-hour main desk coverage. This home has an assigned underground garage space (#101) and a separate storage bin. This home epitomizes luxury living in a convenient location with all utilities included in the monthly condo fee. $1,899,0005112 9TH Street N Arlington, VA 22205
Courtesy: Urban Living Real Estate, LLC, (703) 256-1401
View additional infoWelcome to your new home by Classic Cottages! This beautifully designed residence offers an unparalleled living experience with a 13 minute walk to Ballston Quarter. Outside, the property features a beautifully landscaped yard, providing a serene environment for outdoor activities and gatherings. The deck is perfect for barbecues and overlooks a large fenced in yard. The gourmet kitchen is a chef's dream, equipped with JennAir stainless steel appliances, sleek quartz countertops, ample storage space, and a center island that serves as a focal point for culinary creations. Whether you're an experienced cook or just starting out, this kitchen provides everything you need to whip up delicious meals. Upstairs, you'll find the luxurious primary suite, offering a private retreat from the hustle and bustle of everyday life. The primary bedroom boasts generous proportions, large windows, and two walk-in closets, providing both comfort and convenience. The primary bathroom is a spa-like oasis, featuring a soaking tub, a walk-in shower, and elegant fixtures that exude sophistication. Two additional well-appointed bedrooms can be found on this level, each with its own unique charm and plenty of natural light. These rooms are versatile and can be used as guest rooms or a home office. The lower level of the home offers additional living space, including a spacious recreation room with wet bar, bonus room and guest room. The possibilities are endless, allowing you to personalize the space to suit your lifestyle. 5112 9th Street N benefits from its prime location in Arlington, VA. The neighborhood offers a perfect balance between tranquility and urban convenience. You'll find a variety of amenities, including shopping centers, restaurants, parks, and entertainment options, all within a short distance from your doorstep.
Courtesy: Long & Foster Real Estate, Inc.
View additional infoRarely available 2-bedroom, 2 full bath residential unit in The Regency. This corner unit was originally 2 apartments, which gives it a perfect roommate layout with the bedrooms on opposite sides. It also created a veritable ownerâs suite with ensuite bathroom and large walk-in closet, or might I say dressing room. Hardwood floors in the living room and dining room/den lead to carpet in the bedrooms. Thereâs an in-unit Washer/dryer and a garage parking space conveys. This vintage home can allow you to take your time deciding how you want to make your personal mark. A courtyard in the complex offers a quiet respite from the hustle and flow of Wisconsin Avenue. The building itself contains various diplomatic attachés. Elegantly located adjacent to the Vice Presidentâs residence and near embassies, and walking distance to Rock Creek Park, boutiques and grocery shopping such as Trader Joes. Walkscore 94. Estate sale. Cash or non-warrantable condo loan. Contact lister for possible lenders. Come and take your rightful place at The Regency. $2,250,0002527 P Street NW Washington, DC 20007
Courtesy: Washington Fine Properties, LLC, info@wfp.com
View additional info2527 P Street is a special and unique house built in 1957 by Senator Dennis Chavez - the first US born Hispanic American Senator. This unique home, which has been recently and meticulously renovated from top to bottom, boasts an open floor plan, top-end modern amenities, wonderful garden as well as a terrace with a stunning view of Rose Park. Entering through the private garage leads directly into a stunning open-plan ground floor. The chefâs kitchen with a sleek Quartz island, features high-end, stainless-steel appliances include a modern refrigerator, six-burner Wolf stove, dishwasher, and wine fridge. The large dining area, adjacent to the kitchen, features doors opening onto the serene outdoors. A convenient and luxurious powder room on this level includes built-in storage, complementing the abundant storage solutions found throughout the home, from large closets to bespoke cabinetry. Flowing from the kitchen, the dining space merges effortlessly into the inviting living room, anchored by a cozy wood-burning stove. Natural light floods the entire space through ample windows, creating a warm, welcoming atmosphere. Elegant wood flooring and recessed lighting throughout accentuate the areaâs spacious feel. Outside the French doors from the living area is a charming brick patio, perfect for gatherings or quiet moments in the open air. Beyond the patio a set of steps lead up to a deep garden area, offering a private oasis in the city. The second floor has masterfully enhanced both comfort and utility. At the heart of this level, there is a spacious family room, which doubles as an office, with a custom skylight and west-facing windows that flood the space with natural light. Adjacent to this central gathering area is a large master bedroom modeled on a top-end hotel suite in Hong Kong. The exquisite en suite bath features twin sinks, a generous walk-in shower, heated floors, and an elegant separate tub, enhancing the feel of a private retreat. The suite includes a large custom walk-in closet and French doors that open onto the spacious private terrace that overlooks Rose Park to the south. The terrace is equipped with built-in planters and a granite counter, perfect for outdoor dining and relaxing. In addition, there is a generous guest suite, complete with an en suite bathroom. The large, beautifully lit bedroom with dual exposures offers plenty of closet space and storage. Further enhancing this home's appeal, a cleverly concealed mirror reveals stairs leading to the attic with extra storage and an expansive roof deck. This outdoor area is fully secured with robust railings, ideal for hosting memorable gatherings. This property not only provides the luxury of space and privacy but is also a testament to thoughtful urban design and craftsmanship. Located conveniently in Georgetown's prestigious East Village, this unique house is across the street from Rose Park, close to Dupont Circle and Rock Creek Parkway, and the location offers the exceptional shopping, dining and walkable lifestyle that Georgetown is known for.
Courtesy: TTR Sotheby's International Realty, chevychase@ttrsir.com
View additional infoIntroducing Observatory of Georgetown Penthouse 8... The Epitome of DC Living. Wake up to stunning sunrise views of the Capitol and Washington Monument, overlooking Rock Creek Park. This recently renovated, spacious penthouse is a sunlit sanctuary. With 24-hour front desk service and secure garage parking, every convenience is at your fingertips. The modern kitchen features stainless steel appliances, a chic grey tile backsplash, quartz countertops, and a state-of-the-art refrigerator that includes a Keurig-style coffee maker. This expansive kitchen space complete with a wine refrigerator and breakfast bar with a view of the Monuments, is a chef's dream. The open-concept living room with a wood-burning fireplace is perfect for hosting guests. The private balcony offers iconic sweeping DC skyline views, from the Capitol dome to Reagan Airport, and beyond. The second level features a primary suite with city vistas, a walk-in closet, a sitting or sunroom, and a luxurious spa-like bath with double shower heads and a heated towel bar. The secondary bedroom is spacious with an ensuite bath, and an in-unit large washer and dryer add to the convenience. Bathrooms on both levels include built-in fans with Bluetooth music. The Observatory of Georgetown offers a suite of amenities, including a brand-new gym, party room, pool, roof deck, bike storage, and rental storage options. Nestled atop Georgetown, this location is unbeatable with Trader Joe's right in front, and a Starbucks, Safeway, and Whole Foods within minutes by foot. Live the dream at Observatory of Georgetown Penthouse 8.
Courtesy: TTR Sothebys International Realty, (703) 714-9030
View additional infoWelcome to unparalleled luxury living at The Ritz-Carlton Residences in the heart of Washington, D.C. This exquisite 2-bedroom, 2.5-bathroom, fully renovated condominium offers a refined urban oasis with impeccable finishes and breathtaking views. Upon entering, you are greeted by an elegant foyer that leads to a spacious and light-filled living area, perfect for both relaxation and entertaining. The renovated kitchen is a chef's dream, featuring top-of-the-line appliances, custom cabinetry, new wine refrigerator and sleek countertops. The residence boasts two generously sized bedrooms, each with its own luxurious en-suite, fully renovated bathroom and Water Works fixtures, offering the ultimate in privacy and comfort. The master suite is a serene retreat, complete with a spa-like bathroom and access to one of the two private balconies, where you can savor your morning coffee or unwind with a glass of wine as you take in the tranquil private garden. Additional highlights of this exceptional home include in-unit laundry for added convenience, ample storage space to accommodate all your belongings, and a powder room for guests. Direct elevator access to the floor from the private parking garage makes makes this home particularly convenient. Residents of The Ritz-Carlton enjoy access to world-class amenities, including 24-hour concierge service, valet parking, a state-of-the-art fitness center, and a stunning rooftop terrace with panoramic views of the city. Located in the prestigious West End neighborhood, just steps from fine dining, shopping, and cultural attractions, this is truly urban living at its finest. Don't miss this rare opportunity to experience the epitome of luxury at The Ritz-Carlton Residences in Washington, D.C.
Courtesy: RLAH @properties, (703) 390-9460
View additional infoThe one youâve been waiting for! This unit has been thoughtfully renovated from top to bottom. Step into a world of warmth and charm in this stunning two-story residence nestled in the heart of Arlington Village. This exquisite 2-bedroom, 1-bath home is a treasure trove in the historical & highly sought after Arlington Village! This updated 2-level townhome is located along a lush green & mature tree neighborhood offers a perfect blend of modern convenience and historical charm. This property truly has it all, gleaming hardwoods through-out the entire unit, completely renovated kitchen with stainless steel appliances, butcher block countertops, full pantry, bar sink, updated windows, HVAC, in unit washer & dryer, hot water heater, spacious back deck perfect for grilling & entertaining family & friends, storage and so much more! Situated in close proximity to the Walter Reed Pickleball courts, Restaurants, coffee shops & bars, this townhouse offers an ideal location for those who enjoy an active lifestyle and outdoor activities. Furthermore, the surrounding area provides access to a range of amenities, ensuring that residents have everything they need within reach. With its historical charm, modern updates, and prime location, this one-bedroom townhouse presents an unparalleled opportunity for comfortable and stylish living in a vibrant and sought-after community. Condo fees INCLUDE access to the AV pool and tennis courts, water, trash, parking, walking paths and so much more! Do not miss seeing this gem of Arlington Village! $3,099,0002936 N Oxford Street Arlington, VA 22207
Courtesy: Compass, (703) 310-6111
View additional infoNEW CONSTRUCTION in sought after Bellevue Forest! 6,600 SQ FT Gorgeous Modern Transitional home with spacious open layout. Construction is complete and ready for move-in. The home has it all so so don't sleep on this opportunity to own in one of Arlington's finest neighborhoods within the Yorktown/Williamsburg/Jamestown school pyramid! Two-Story entry and Formal Dining area with balcony overlooking, natural hardwood flooring throughout, modern light fixtures, exotic tiling in bathrooms, gas fireplace, white quartz kitchen island & countertops, walk-in pantry, enormous owner suite with generous matching closets, frameless glass shower and huge stand-alone tub for relaxation, walk-out basement with tile flooring, wet bar & theatre room perfect for entertaining, en-suite bedroom* two car garage with spacious paver driveway that can park 4 cars. 10 min to downtown DC, 12 min to Reagan Airport, 5 min to I-66, 10 min to I-495 Beltway
Courtesy: RE/MAX Allegiance
View additional infoWelcome to 1400 S. Edgewood St #538, a rarely-available 3-bedroom/1.5-bath townhome in the sought-after Arlington Village community! With three bedrooms and one and a half bathrooms spread across two levels, this home offers ample space and comfort for a variety of lifestyles. Step inside to discover the timeless allure of hardwood flooring throughout and a spacious living room with custom wall-to-wall cabinetry. This unit also includes a spacious deck for entertaining and is located off-street overlooking the serene wooded lower-ravine of Arlington Village. Windows have been upgraded and a smart thermostat installed for improved efficiency and comfort. With its convenient location near Walter Reed Drive, Columbia Pike, Glebe Rd., and I-395, commuting is a breeze, making it easy to access nearby shopping, dining, recreational facilities, and entertainment options. Additionally, the Walter Reed Community Center is just a stone's throw away, providing even more opportunities for leisure and community engagement. As a resident of Arlington Village, you'll also have access to fantastic community amenities including a large outdoor swimming pool, tennis/pickleball courts, a bike room, extra storage, and a community room, perfect for gatherings and events. With its move-in-ready condition and endless potential for creating lasting memories, 1400 S. Edgewood St #538 is more than just a house â it's a place to call home with optimism and excitement for the wonderful experiences that lie ahead! Condo fees INCLUDE access to the pool and tennis/pickleball courts, water, trash, parking, bike room, walking paths, and common area maintenance.
Courtesy: Compass, (202) 448-9002
View additional infoCoveted "through"-unit floor plan at The Ritz-Carlton that goes street to courtyard featuring large foyer, spacious LR plus separate DR/den w/ access to 1st balcony, gourmet kitchen, 1/2 bath, and two BR suites with 2nd balcony overlooking the courtyard/waterfall. 1-car parking. Enjoy the world-renowned services of The Ritz-Carlton, including 24-hr concierge, porters, doormen, and valet service.
Courtesy: TTR Sotheby's International Realty, (202) 333-1212
View additional infoThe Finest Value matched by Pristine Condition at The Ritz-Carlton! This stunning, beautifully maintained 3,153 square foot 3 bedroom PLUS Family Room (potential 4th bedroom!), 3.5 bathroom upper level condominium offers EVERY luxury in pristine, move-in condition! With legendary Ritz-Carlton services, the finest floor plan in the building and maintained beyond perfection, this is an in-town sanctuary for the utmost urban enjoyment and convenience.
Courtesy: Keller Williams Capital Properties
View additional infoOPEN HOUSE SUN 5/5 FROM 11AM-1PM. Freshly renovated, this bright and airy West End studio in the coveted Carriage House Condominium is in an unbeatable location near Foggy Bottom, Dupont Circle, and Farragut Metro with a WalkScore of 99! Highlights include new plank flooring, fresh paint, updated kitchen and bath with new tub fixture and shut-off valves, electrical wiring brought to code for kitchen/bathroom and new switches/sockets/fan, modern light fixtures, and new custom mirrored doors. This beautiful apartment boasts a wall of windows, open floorplan, generous entry closet and a spacious walk-in closet with an abundance of storage. In-unit WASHER/DRYER permitted. CONDO FEE INCLUDES ALL UTILITIES! Secure building with 24-hour desk, rooftop deck and pool with seating, onsite management, laundry room, and bike storage. PET-FRIENDLY building with a great dog park close by! Parking may be available for rent/purchase, and there's easy local parking with Zone 2 permit. Adjacent to the prestigious Ritz Carlton, it is also convenient to Georgetown and George Washington universities and hospitals, World Bank, IMF, and the State Department. Equinox Gym, Whole Foods, Trader Joe's, CVS, shopping, dining, and new Mercy Me and Tatte bakeries within blocks. INVESTORS: 6-month minimum rental policy with no other restrictions - rented in 2023 for $2,200/month. Selling fully furnished in move-in condition - just bring your toothbrush!
Courtesy: Sell DC Real Estate, 202-255-1900
View additional infoOpen House Sunday 1-3 pm (Apr 28th). Great location at the Carriage House just off Washington Circle near GWU Hospital, Trader Joes and the Spanish Embassy. Bright 6th floor studio overlooking L Street with PARKING INCLUDED. Home has lots of light with a wall of windows, hardwood Parquet floors, separate dining area, lots of closets and a nice kitchen & bath. Great investment for $335,000 which includes a separately deeded parking space. Secure building with front desk and a beautiful roof deck with a pool. For bibliophiles only one block to a new modern DC Public Library with a cafe' and outdoor dining. One block to Walgreens & CVS. Please call to take a look.
Courtesy: Homes By Owner, Inc.
View additional infoLIKE NEW - MOVE-IN READY! WALK TO METRO! Fully Renovated efficiency condo, utilities included, in HOT neighborhood (National Landing). Walk to Metro (10 mins), Pentagon (20 mins) and Myer-Henderson Hall. New everything (kitchen, bathroom, windows, flooring, AC/Heat convector). Includes stone countertops, top quality bathroom fixtures, solid interior doors, walk-in closet, dishwasher, disposal, gas oven/range, refrigerator, microwave. HOA fee includes private parking (2 spots), guest parking, free street parking, electric, water, gas, AC/Heat, laundry facilities, trash removal, snow removal, grounds maintenance and swimming pool. Wired for cable but you get a wide range of free channels with TV antenna. Walk to grocery stores, gyms, restaurants, shopping, pentagon city mall and the new Amazon HQ2. Cats and small animals okay. Community has on-site management. Open the door and you are home! It can't get any easier but you must act immediately - this gem is sure to go quickly! $1,365,0002436 39TH Place NW Washington, DC 20007
Courtesy: Long & Foster Real Estate, Inc., (703) 790-1990
View additional infoBeautiful, bright and rarely available rowhouse, centrally located in the heart of sought after Glover Park, with coveted driveway parking! This lovely 3 bed, 3.5 bath home has been thoughtfully updated while still showcasing many of the original charming details and architectural features. The main-level features a spacious, updated, and light filled gourmet kitchen, complete with island, breakfast bar, stainless steel appliances, large custom cabinets, and granite countertops. Walk out from the kitchen onto an inviting rear deck, providing space for outdoor furniture, and ideal for al fresco dining, entertaining, or curling up with your favorite book and beverage. Completing the main-level is a wonderful family/living room with fireplace, built-in shelving, added half-bath/power room, hardwood floors, and recessed lighting. The upper-level features a generous primary bedroom with en-suite bath, two additional spacious bedrooms, and sun-filled hallway full-bath with classic skylight. The finished lower-level features a kitchenette, living space, full bath, extra storage closets, laundry room, and a multi-purpose room that is perfect for your home gym, office, storage, or whatever you wish! The roof-top solar panels are owned and convey. This is urban living at its finest with tons of great nearby neighborhood amenities, schools, shops, grocery, and restaurants. Live near all Glover Park and Wisconsin Ave have to offer including, Whole Foods, Trader Joes, Wegmans, Stoddert Elementary and Rec Center, Georgetown Visitation, Georgetown University, National Cathedral, parks, playgrounds, and entertainment! Welcome home to this wonderful community! $3,099,9993830 30TH Road N Arlington, VA 22207
Courtesy: Long & Foster Real Estate, Inc., (703) 790-1990
View additional infoWelcome to your new home in the coveted Bellevue Forest neighborhood of Arlington! This contemporary masterpiece by HR Developers offers an unparalleled blend of luxury, convenience, and sophistication. Step inside and experience the epitome of modern living. This move-in ready residence boasts a main level bedroom, perfect for guests or multigenerational living, and even features an elevator shaft for added accessibility and future-proofing. Entertain in style on the spacious screened-in porch, complete with a gas fireplace, ideal for cozy evenings outdoors. And with Donaldson Run Park just a short stroll away, you'll have nature's playground right at your doorstep. Spread across three levels, this home spans an impressive 7000+ square feet, offering ample space for every need. The main level welcomes you with soaring 10-foot ceilings and exquisite white oak floors, setting the stage for luxury living. The heart of the home is the chef's kitchen, boasting top-of-the-line appliances including a 48" Wolf range and a 48" Subzero stainless steel refrigerator. Venture upstairs to discover the primary suite retreat, complete with a private balcony overlooking the serene backyard, a coffee bar, and a lavish spa-like bathroom with double vanities, a glass-enclosed shower, and a standalone soaking tub. The lower level is an entertainer's dream, featuring a spacious rec room with a wet bar and gas fireplace, an exercise room, and a media room with the potential for an incredible golf simulator setup. An additional bedroom with a full bathroom ensures plenty of space for guests. Outside, multiple outdoor living spaces beckon, from balconies to a rear deck and patio area, offering endless opportunities for relaxation and entertainment. Conveniently located near the GW Parkway, parks, and swim/tennis clubs. It is zoned for top-rated schools: Jamestown Elementary, Williamsburg Middle, and Yorktown High. This home promises an exceptional living experience for discerning buyers. Don't miss your chance to make this stunning residence your own! $28,995,0002400 Foxhall Road NW Washington, DC 20007
Courtesy: TTR Sotheby's International Realty
View additional infoSited along revered Foxhall Road, at the highest point in Washington, sits one of the finest residences ever constructed in the Capital Region. Inspired by the Château du Grand-Lucé in central France, an undisputed all-star team of artisans â interior designer Thomas Pheasant, developer Michael Banks, architect David Jones, and landscape architect Richard Arentz â have collaborated over the course of three years to create an estate whose unrelenting splendor harkens back to an era of handcraftsmanship extremely rare in contemporary times. The discreet walled and gated entrance opens to reveal a meticulous front garden and paved cobblestone motor court, centered by a bubbling marble fountain. Indiana Limestone punctuates the stucco on the masonry facade, topped by a handsome slate mansard roof. In perfect symmetry and proportions, tall windows and arched dormers above replicate the homeâs inspiration in the most exacting manner. Entering the property is an occasion in and of itself. Beneath the limestone portico is a set of arched double doors, parting ways to welcome guests into a breathtaking, double-height rotunda with a curved floating stair that serves as a functional work of art. Underfoot, imported Italian Niro Marquina marble radiates toward the formal rooms. The living room spans almost the entire width of the property and features a custom bar balanced by a floor-to-ceiling temperature-controlled wine display, lined with French doors framing breathtaking views of the terrace and rear garden. Countless artisans from across the country were enlisted to create the custom-cast bronze metalwork and plasterwork found throughout the home. This exacting level of detail extends to every aspect of the property. The kitchen is a textbook example of minimalism, with its continuous European cabinetry and slabs of marble only accented with brass hardware. Miele, Wolf, and Subzero appliances with Waterworks hardware come together in a harmonization of form and function. Ascending the rotunda stair reveals the principal bedroom. A private limestone terrace overlooks the grounds with unobstructed westward views beyond. A marble corridor traverses the space, bridging the two primary baths and expansive dressing rooms. Each wing has a distinct theme, boasts heated floors, and is drenched in marble. Additional ensuite bedrooms are found on the third level, tucked under the mansard roof. The lower level showcases equally impressive outdoor views with its sweeping wall of floor-to-ceiling windows framing the verdant tree line and private rear grounds. Absolute black granite on the floors, walls, and ceilings adds a striking touch, while the plush cinema, spa, and fitness facilities more than befit a home of this caliber. A professional two-story indoor sports court and golf simulator complete the space. Landscape architect Richard Arentz wanted the landscaping to be as important as the home itself. As such, he spent years meticulously engineering, hardscaping, and installing countless mature plantings from all over the country that evoke a rare sensation of total privacy and tranquility, a feeling intensified by the beautiful simplicity of the estate grounds. The tiered garden reveals a fifty-six-foot heated pool, and just beyond the pool, a private chipping and putting green. Internal systems are all of the highest capacity. Highlights include a whole-home seventy-two-kilowatt generator, eight geothermal wells providing twenty tons of cooling capacity, and twin three-car garages. Strategically positioned mere minutes away from the White House, embassies, upscale dining, and vibrant entertainment hubs, this estate offers unparalleled convenience. Undoubtedly, 2400 Foxhall Road stands as an extraordinary testament to unwavering quality, representing one of the most exceptional properties ever presented in the Mid-Atlantic.
Courtesy: District Real Estate, LLC., (888) 665-8932
View additional infoCharming 2-bedroom condominium, recently renovated and ready for immediate occupancy. The interior is filled with natural light, featuring a combined living and dining space adjacent to the kitchen. The kitchen boasts modern countertops, stainless steel appliances, and attractive tiling. The bedrooms are generously sized and share a full bathroom. There are designated areas for storage and bicycles on the premises. A communal laundry room is equipped with multiple washers and dryers. The building features a new lobby, mailroom and hallways. Lockboxes are to the left of the building entrance-SentriLock box is on the bottom row and has tape on the shackle. Open Sunday 1-4:00 PM.
Courtesy: Long & Foster Real Estate, Inc.
View additional infoRemarkable opportunity for a 2 BR unit in the Beecher House. The unit is a rear corner unit that has tons of natural light and is almost 1000 sq feet. The unit has brand new carpet throughout as well as freshly painted. The kitchen has been updated with stainless steel appliances and plenty of cabinets. There are two very good sized bedrooms with a hall bath. Each room has its own heating / cooling wall units. The building has a secure mail room. There is also a laundry room with plenty of machines and a storage room with a nice sized storage unit. Home is within walking distance to Whole Foods, CVS, Trader Joes, and other major Restaurants. It's also right off the D2 and D6 Bus Line for easy commuting and travel in and out of DC.
Courtesy: TTR Sotheby's International Realty, (202) 333-1212
View additional infoParking- low condo fee! Gorgeous contemporary 1 bedroom condominium with parking in Sheridan Garage, ideally located between Georgetown and Dupont Circle. Open concept floor plan with beautiful hardwood floors and ample natural light. Living room features a stunning gas fireplace and opens to the kitchen with breakfast bar/island and stainless steel appliances. The bedroom offers a walk-in closet and lovely en suite bathroom. In-unit laundry and an assigned parking space complete this superb offering.
Courtesy: Compass, (202) 448-9002
View additional infoExceptional two-story penthouse residence within the renowned Ritz-Carlton, showcasing dual terraces with expansive views of the serene courtyard below. On the primary level, you'll enjoy a 60" contemporary gas fireplace encased in artisanal stone tile, an elegant formal dining area, gourmet kitchen, and powder room. Descend to the lower level, where you'll find two large bedrooms with en-suite baths and custom wool-silk carpeting underfoot. The property also includes a reserved one-car garage parking space. Residents of The Ritz enjoy the benefits of a 24-hour front desk concierge, dedicated doormen, attentive porters, and the convenience of valet parking.
Courtesy: EXP Realty, LLC, (833) 335-7433
View additional infoWelcome to your urban oasis! This spacious and bright 1 bedroom, 1 bath condominium in The Sheffield has been freshly painted and features beautiful hardwood flooring throughout. The updated gourmet kitchen has newer stainless steel appliances, modern cabinets, a tile backsplash with granite countertops. The living area has built-in shelving and cabinets for storage, as well as access to the private balcony overlooking a peaceful courtyard with stunning sunset views. The bedroom features two large closets with custom shelving. The bathroom has been tastefully updated with lots of storage space and newer tile flooring. Washer and dryer in unit for added convenience. One garage parking space and secure storage unit included. The location is excellent with Whole Foods and Trader Joe's, many shops, services and dining options within walking distance. and offers very convenient access to Georgetown, Dupont Circle and Downtown DC. The Sheffield is a pet-friendly building (with size restrictions) and offers residents a rooftop deck with sweeping city views, a renovated lobby and hallways, secure entry, and package delivery. This is one you don't want to miss!
Courtesy: Washington Fine Properties, LLC, info@wfp.com
View additional infoCharming Georgetown Condo with high ceilings, two large bedrooms, hot water heat, windows on all four sides of the unit allowing for sunlight throughout the day, window AC units, and additional storage space. All of the charm of the 1920's! Parking is available via waitlist for a monthly fee of $175. There is an additional private 35 sq ft storage unit in the basement as well as bike storage.
Courtesy: Washington Fine Properties, LLC, info@wfp.com
View additional infoDesigned by Arthur Cotton Moore and modeled after the The Royal Crescents in Bath, England, this stately home sits on the former Rockefeller Estate. It offers sophisticated living with high-end appointments right off prestigious Foxhall Road. This tasteful residence has the Foxhall Crescents' signature curved staircases, marble floors, high ceilings, vintage chandeliers, an abundance of light, and three fireplaces. A gracious entry foyer with an adjacent reception room, bedroom/office and marble full bath creates a welcoming suite on the first level. Entertaining is effortless with an embassy-scale dining room and circular floor plan on the main level which leads to a wrap-around terrace accessible from both the living area and breakfast room. The upper level features a large primary suite with fireplace and marble bath, a sizable additional bedroom, a third bedroom and a separate full bath. All bathrooms have been renovated beautifully. The home features a secluded garden with multiple seating and dining areas, pathways throughout, and professional landscaping and lighting. The location of the home has privacy and ample street parking, plus a two-car driveway and attached garage with cabinets, drawers, and storage lockers. The home was architected with three stacked closets to accommodate an elevator. How may I help you?Get property information, schedule a showing or find an agent |
|||||||||||




