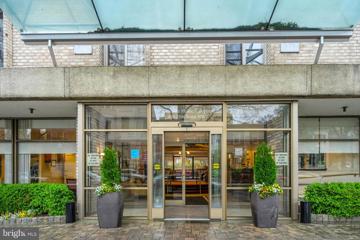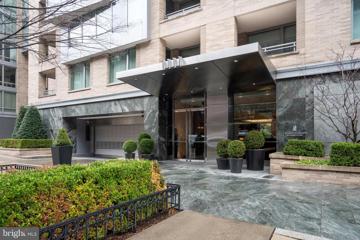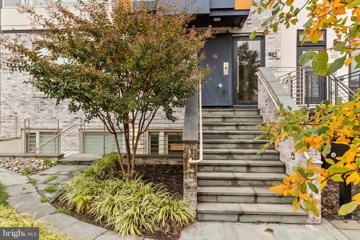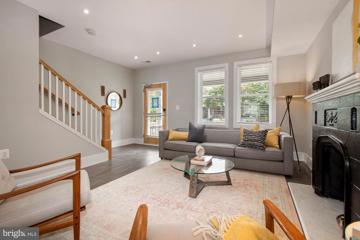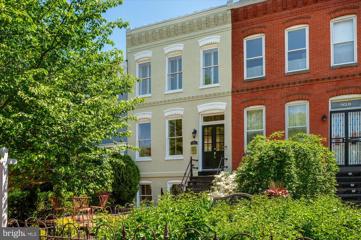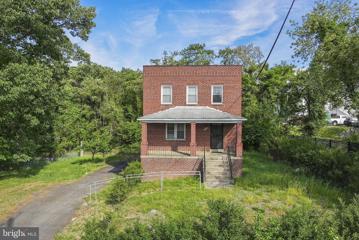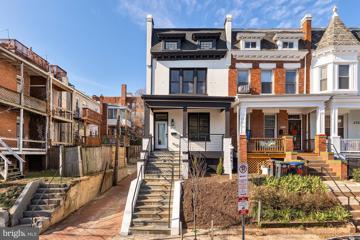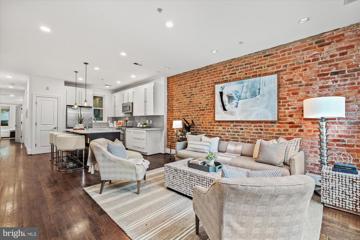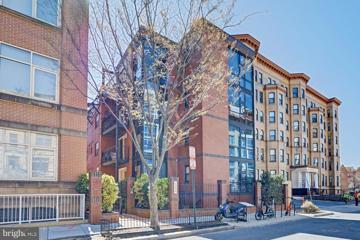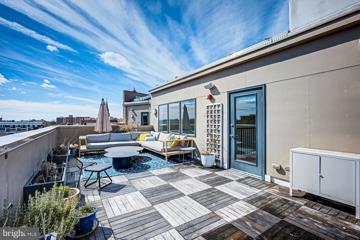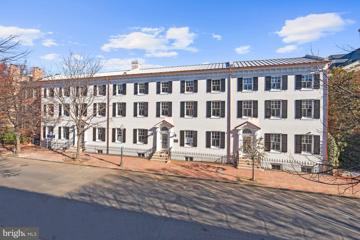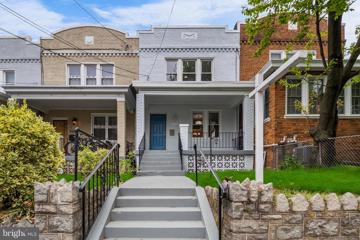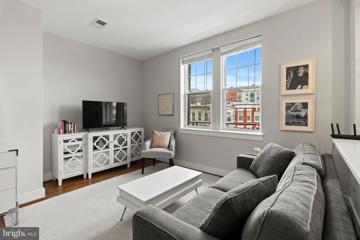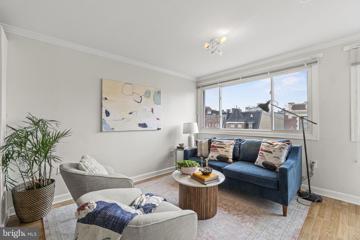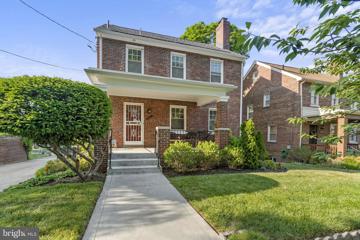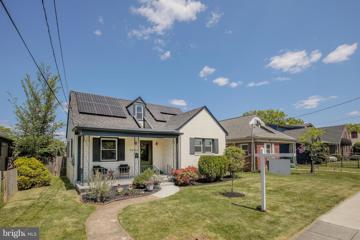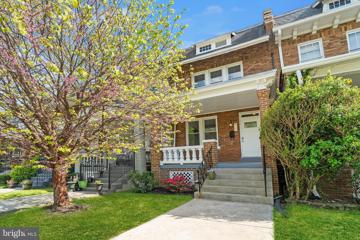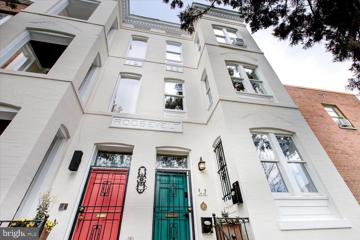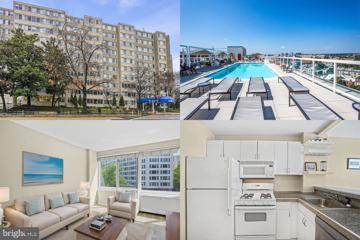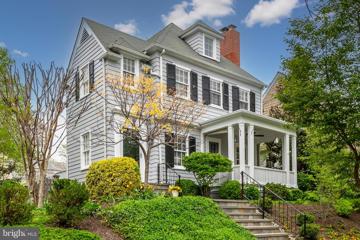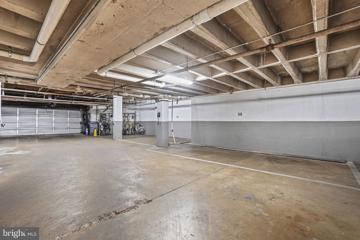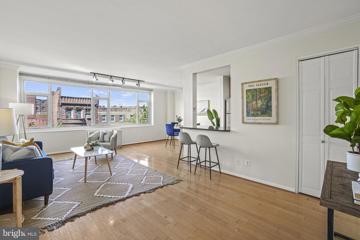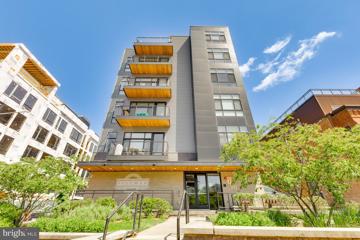|
|||||||||||
|
|||||||||||
Washington DC Real Estate & Homes for Sale2,155 Properties FoundWashington is located in District of Columbia. Washington, D.C. has a population of 701,527. 18% of the households in Washington, D.C. contain married families with children. The county average for households married with children is 18%. The median household income in Washington, D.C. is $98,902. The median household income for the surrounding county is $98,902 compared to the national median of $66,222. The median age of people living in Washington D.C. is 38.7 years. The average high temperature in July is 88.9 degrees, with an average low temperature in January of 24 degrees. The average rainfall is approximately 43.7 inches per year, with inches of snow per year.
1–25 of 2,155 properties displayed
Courtesy: Compass, (202) 386-6330
View additional infoUpdated studio with parking and private outdoor space. Very convenient location, close to Foggy Bottom Metro, Dupont Circle, George Washington University, GWU Hospital, the State Department, and the IMF. The unit features upgraded kitchen and walk-in closet with excellent storage space. The building offers useful amenities such as front desk, multiple laundry rooms, a lobby with new furniture, a community room with a kitchen, and a rooftop pool with spectacular views. Fee includes underlying mortgage payment.
Courtesy: Compass, (202) 386-6330
View additional infoExperience the epitome of luxury at the Ritz Carlton Residences. The building features a 24-hour concierge, valet parking, a doorman, an indoor pool, and private access to the Equinox sports club. The Ritz Carlton Residences also offers hotel features such as in-room dining, housekeeping, private chef services, newspaper service, and on-site dry cleaning and laundry services. This unit gets light on multiple sides with courtyard and street views. Many of the floor-to-ceiling windows are equipped with mechanized window coverings controlled by a remote. There are two private balconies. The kitchen features wood cabinetry and high-end appliances such as a SubZero fridge, Viking oven, Miele dishwasher, and a wine cooler. The home also features good storage within the unit with many closets as well as high ceilings and a powder bathroom. The unit has updated wood floors. The primary suite features a walk-in closet, access to the private balcony overlooking the Ritz courtyard, and a large bathroom with double vanities, a soaking tub, and a separate shower. The second bedroom also features an en-suite bath.
Courtesy: Samson Properties, (301) 760-2136
View additional infoLook no further your dream home awaits! Step into this two bedroom, two bath condo close to H Street Corridor and Union Market. This condo in a boutique building with a spacious shared roof deck with amazing monument views. This home has a plenty of light and open floor plan, floor-to-ceiling windows and hardwood floors throughout. The modern chefâs kitchen features stainless steel appliances, an oversized island, quartz countertops and sleek, white and wood cabinetry. There is a full size washer and dryer in the unit, with extra shelving for convenient storage. (PARKING INCLUDED IN THE PRICE).Use the elevator straight to the rooftop, which features several lounge areas, an herb garden and beautiful city views! A few blocks over, you will find restaurants, nightlife and shops as part of the growing H St corridor . Grocery shop at nearby Whole Foods, Safeway or Trader Joes. The H St. trolley can be used for an easy ride to the Union Station metro, and venture to NoMA or Capitol Hill for more metro options Open House: Saturday, 4/27 12:00-2:00PM
Courtesy: Compass, (202) 386-6330
View additional infoWelcome to this bright and airy one-bedroom, one-bath condo in The Brittany. Designed and constructed in 1915 by one of DC's most influential architects, Albert Moreland Schneider, it is situated on 16th Street, just below Meridian Hill Park and only a mile north of the White House. This location is a walker's paradise, offering easy access to shopping, dining, and entertainment options. The Brittany 1 Bed 1Bath 575 SF Northern Exposure 1 Storage Space Building: 57 Units, Built in 1915, Renovated in 1980, 2 Elevators, Secured Entry, Bike & Storage Room Unit: Open Living Layout, Wood Burning Fireplace w/ Brick Facade & Mantle, Big Windows w/ Lots of Natural Light, Recessed Lighting, Large Primary Suite w/ Dual Closets, Wood Floors in Living Room & Kitchen, In-Unit Washer & Dryer, Numerous Closets Kitchen: Peninsula Island w/ Storage & Seating for 3, Ample Built-In Cabinetry, Granite Countertops, Tile Backsplash, Stainless Steel Appliances Bath: Frameless Glass Enclosed Shower, Rainfall Shower Head, Large Vanity w/ Storage, White Subway Tile Wall, Large Format Tile Flooring. $1,050,0001704 D Street NE Washington, DC 20002Open House: Sunday, 4/28 1:00-3:00PM
Courtesy: Compass, (301) 298-1001
View additional infoMeticulously renovated from top to bottom, no detail has been overlooked in this 5 bedroom, 3.5 bathroom home in Capitol Hill East. You are greeted by a charming front porch where you can enjoy your morning coffee. Completely open main level with an airy living room containing a decorative brick fireplace. Continuing through this floor you will find the dining area and expansive kitchen with stainless steel Kitchen Aid appliances. Centerpiece of this eat-in chefâs kitchen is the large island with marble waterfall countertops. The upper level features 3 of the 5 bedrooms, including a fantastic ownerâs suite with vaulted ceilings and generous closet space. High windows in the ownerâs suite allow for light to pour in, and thoughtful touches of hardwood flooring and select exposed brick make this a space you are unlikely to want to leave. Ownerâs bathroom is complete with double marble topped vanity, backlit mirror, and a custom glass tile shower. This floor is rounded off with two guest rooms and another full bathroom, and stacked washer/dryer. Fully finished lower level opens with a large family and recreation room. This level contains two more legal bedrooms and another full bathroom. Kitchenette contains extra storage space, sink, microwave, and dishwasher, making this space flexible for an AuPair Suite. Ideally located in Capitol Hill East - a quick trip to the Stadium-Armory Metro Station, the fields at RFK, Kingman and Heritage Island Park, multiple schools, restaurants, and the very popular Manna Korean BBQ. Off street secured parking for 2 cars! $1,795,000331 Maryland Avenue NE Washington, DC 20002
Courtesy: Compass, (301) 304-8444
View additional infoDiscover a true gem on a majestic, tree-lined block of Maryland Ave in a coveted neighborhood of Capitol Hill. This light-filled, stately home sits around the corner from Stanton Park, three blocks from SCOTUS and the Capitol, and half a mile to Union Station and Eastern Market, and inside the Capitol Police patrolling zone. Built in the 1880s and completely renovated, this spacious 4-bedroom, 3.5-bath brick beauty spans over 2,200 square feet, blending modern elegance with classic architectural details. Light streams in from the front and back thanks to high ceilings, an extra-wide lot, and both southern and northern exposures form Mayland Avenueâs broad span in the front and a private alley/parking in the back. The open main level offers abundant living and dining spaces, complemented by a bright chefâs kitchen custom built by the renowned Kaiken Design Group with veined countertops, built-in and stainless steel professional grade appliances, and streamlined cabinetry with Austrian hardware. High ceilings, exposed brick, and oversized windows add light, character, and charm. A guest powder room completes the entertainment level. Step outside from the main level to a spacious Ipe wood rear deck with a chefâs counter, a firebrick grill/fireplace space, and custom stainless steel cabinetry - perfect for outdoor entertaining or casual family hangouts. Upstairs, the primary suite boasts oversized windows, a spacious closet, and an en-suite bathroom with an oversized glass shower and a modern custom vanity with hidden drawers and a built-in medicine cabinet. The generous second bedroom also features oversized windows and ample storage. The upper level includes an additional full bath with custom cabinetry and a convenient linen closet. The lower level, also recently renovated to provide tall ceilings and ample sunlight, offers two additional bedrooms, a full bath, an entertainment room, and a custom built kitchenette. Heated floors throughout, smart storage solutions, and multiple access points make this level an inviting and design-oriented space for relaxation and entertainment. This level also includes a coveted and rare amenity in Washington DC: a customized mudroom with a rear âeveryday entranceâ, complete with modern cabinetry, architectâs table, and full coat closet! The back entrance to this beauty is located on a wide, paved private alley, complete with parking spaces for two cars! Custom built Ipe and Iron fencing with a wide gate seamlessly integrate the alley with the Ipe deck to double the entertainment space for large outdoor gatherings. Noteworthy features include commercial grade combination entry locks, in-wall speakers, stainless steel gutters and gutter guards, mechanical blinds, and wired security cameras. With its keen attention to design, modern amenities, classic charm, prime location near notable landmarks, and lots and lots of light, this home offers an exceptional living experience in a sought after neighborhood of Capitol Hill. Additional Features: *Custom cabinetry kitchen, kitchenette, and baths by Kaiken Design Group *Neolith countertops from Spain, virtually impossible to stain or scratch *Softclose, push-to-open drawers *Sink Cabinet undermount drawers *Austrian Hardware *Built in medicine *cabinets for extra, hidden space *Digital light dimmers by Lutron Maestro *Floor heating under Porcelanosa designer tile in the basement *Wired security cameras and alarm system *Ipe deck *Firebrick grill space *Inwall speakers and entertainment center wiring *Backup sump pump for dual redundancy *Government security grade mechanical entryway locks by Kaba Simplex in the front and back
Courtesy: EXIT Right Realty
View additional infoExceptional Development Opportunity in Randall Heights â Nine Adjacent Lots with R-2 Zoning Discover an unparalleled investment opportunity in Southeast Washington, DC's heart at 2921 Langston Place SE. This expansive offering includes nine adjacent lots (Square 5839, Lots 0001, 0002, 0003, 0004, 0005, 0006, 0008, 0009, and 0010), perfect for developers and investors aiming to make a significant impact in a community where housing demands continue to grow. Key Features: Total Development Area: The package comprises nine wooded lots ready for clearing and development and a three-level, all-brick property needing renovation (Lot 0814, Square 5742). Zoning Perks: Zoned R-2, these lots are predominantly developed with semi-detached housing, offering a blend of density and community-focused living. Potential developers can use inclusionary zoning regulations, possibly qualifying for density bonuses or other tax incentives. Utilities: The existing property already has utilities, including water, gas, and electricity, simplifying the logistical aspects of future development. Strategically situated in a neighborhood with amenities, the site is a stone's throw away from Washington Park, Snow Hill Manor Neighborhood Park, Bedford Neighborhood Park MNCPPC, and Takoma Academy nearby. This prime location enhances the allure of residential development, making it an ideal investment opportunity. Additional Resources: A plot map, soil survey, and complete appraisal are available upon request. These provide all the necessary details to envision and plan the development project. This exceptional real estate is more than just a purchase; it's an investment in the future of Washington, DC. With its potential for semi-detached and possibly detached dwellings, it presents a unique opportunity to create a new community space tailored to the city's growing needs. Whether envisioning a series of contemporary homes or a more integrated residential complex, these lots provide the flexibility and scale necessary for a landmark development. $1,399,9002516 12TH Street NW Washington, DC 20009
Courtesy: TTR Sotheby's International Realty
View additional infoBogdan Builders presents a freshly renovated semi-detached townhome in Columbia Heights! This hilltop residence is located on a secluded side street, expands to almost 3000 square feet, and is illuminated throughout with southern, eastern, and western exposures. The first level boasts an open floor plan with soaring 10â+ ceilings and a large gourmet kitchen featuring Kitchen Aid appliances, an XO beverage cooler, and an oversized island. The kitchen walks out onto a deck that exits to the rear yard and two secured parking spaces. The upper level contains a spacious primary suite with cathedral ceilings and an ensuite bathroom, while the rest of the level hosts a hall bathroom, two bedrooms, a laundry closet with stacked Electrolux washer/dryer, and a rear balcony off of the third bedroom. The lower level features a family room with a large full bedroom, full bathroom, walk-out rear entrance, and an upgrade option to add a bar. This home is located just blocks from the Columbia Heights Metro (Green), DC USA, and other important retail shopping such as Giant Foods, Target, Starbucks, CVS, Chick-fil-A, Petco, and more. The property is also a short walk to the bars and restaurants on 11th Street, such as El Chucho, Wonderland Ballroom, Buddyâs, Johnnyâs, Makan, Red Rocks, Queen's English, and the Coupe. Open House: Saturday, 4/27 12:00-2:00PM
Courtesy: Douglas Elliman of Metro DC, LLC - Washington, (202) 888-5720
View additional infoWelcome home to 2431 Ontario Road NW #2, an absolutely charming two-bedroom, two-bathroom condo with more than 1,000 sq/ft of living space, private outdoor deck and off-street parking in the heart of Adams Morgan. Enter into a spacious, light-filled living room with exposed brick walls and an abundance of character. Open concept living is at its finest here with an updated kitchen featuring stainless steel appliances, ample cabinet storage and an oversized island. A delightful dining area rounds out this space and is perfect for entertaining. Just beyond the kitchen is a sizable second bedroom that can be utilized for an office, guest space or gym. A full bathroom is located just past in the hall and doubles as a powder room and guest bath. The spacious king-sized primary bedroom features an updated ensuite bath with tub, a generous walk-in closet and access to the home's private outdoor deck. A shared outdoor space leads to the secure, off-street parking. Additional storage closets, hardwood floors throughout and a washer/dryer round out this delightful condo. Located on lovely Ontario road, the home is in close proximity to several grocery stores, restaurants, parks and public transportation.
Courtesy: Compass, (202) 386-6330
View additional info$500 credit to buyer for using KVS Title. AND a credit towards a year's worth of condo fees! A private roof deck, three balconies, AND parking! It does exist! Welcome to this top-floor three-bedroom condo nestled in the heart of a vibrant urban community. Boasting modern elegance and unparalleled convenience, this residence offers a quintessential urban lifestyle. Upon entering, you are greeted by a spacious and luminous living area adorned with sleek hardwood floors and expansive windows that flood the space with natural light. The open-concept layout seamlessly integrates the living, dining, and kitchen areas, creating an ideal space for entertaining guests or enjoying cozy nights in. The gourmet kitchen is a chef's dream, featuring premium stainless steel appliances, granite countertops, ample cabinetry, and a large center island with bar seating. Whether you're whipping up a quick meal or hosting a dinner party, this kitchen is sure to impress. The condo offers three generously sized bedrooms, each providing comfort and privacy for residents and guests alike. Two master suites are a serene retreats, complete floor-to-ceiling corner windows, with a walk-in closets and a luxurious en-suite bathrooms. One of the highlights of this property is the private roof deck, offering both space and privacy. Whether you're sipping your morning coffee or enjoying a sunset cocktail, this outdoor oasis is the perfect place to relax and unwind. Additionally, the condo boasts three balconies, providing even more opportunities to soak in the scenery and enjoy the fresh air. This unit also includes coveted amenities such as dedicated parking, ensuring convenience and peace of mind for residents. The unit comes with a storage closet, offering ample room for storing belongings and seasonal items. Situated in a prime location, this condo offers easy access to an array of dining, shopping, and entertainment options. With public transportation nearby, commuting to downtown or exploring the city's attractions is a breeze. Don't miss your chance to experience luxury living at its finest in this stunning top-floor condo with private roof deck and three balconies. Schedule your showing today and make this urban oasis your new home!
Courtesy: Compass, (202) 386-6330
View additional info**HUGE PRICE REDUCTION** Yup, that's a private roof deck. And yes, that patio furniture conveys! $500 credit to buyer for using KVS Title. Welcome to your urban oasis in the heart of the city! This stunning two-level penthouse offers a perfect blend of luxury, comfort, and convenience, boasting breathtaking city views and an expansive private roof deck that will leave you in awe. As you step into this meticulously designed residence, you are greeted by an open and airy living space flooded with natural light, thanks to the floor-to-ceiling windows that frame the panoramic views of the city skyline. The main level features a spacious living area, perfect for entertaining guests or simply unwinding after a long day. Adjacent to the living space is a chef's dream kitchen, with expansive bar and sleek stainless steel appliances. Whether you're preparing a gourmet meal for guests or enjoying a quiet night in, this kitchen is sure to inspire your culinary creativity. Just off the main room is the serene bedroom sanctuary, where tranquility awaits. Wake up to the mesmerizing city views and the green roof from the comfort of your bed. Follow the stylish spiral staircase up to versatile den or home office, providing ample space for work or relaxation. But perhaps the crown jewel of this remarkable penthouse is the expansive private roof deck, offering a truly unparalleled outdoor living experience. Entertain guests under the stars, host al fresco dinner parties, or simply lounge in the sun and soak in the breathtaking views of the city skyline stretching out before you. This space is perfect for any urban gardener - and get this - the patio furniture is included! Conveniently located in the heart of the city, this penthouse offers easy access to metro, dining, shopping, entertainment, and cultural amenities. With luxury living at its finest and city living at your doorstep, this is urban living redefined. Don't miss your opportunity to call this extraordinary penthouse home. Schedule your private showing today and experience the epitome of city living. Pets welcome! $1,200,0001333 Taylor Street NW Washington, DC 20011
Courtesy: Coldwell Banker Realty, jim.parks@cbmove.com
View additional info
Courtesy: Washington Fine Properties, LLC, info@wfp.com
View additional infoA historic property in Georgetown is now being transformed into 18 luxury condos by premier Capital Region builder, Golden Eagle Group. The condos will feature luxury on-trend finishes: exposed brick walls, outdoor terraces, individual storage rooms, and most importantly, parking spaces on a first come first served basis. The one and two bedroom units will offer spacious floor plans with high ceilings, hardwood floors, open, gourmet kitchens, spa-like baths, and smart home technology including Google Nest video doorbells, thermostats, and smoke detectors. Twelve of the 18 units will have private terraces with views of the Potomac River and the Washington Monument. The Colonial condos will preserve the rich history and architectural heritage of the property by maintaining original woodwork, moldings, arches, and restored large format windows. The Colonial is located in one of the most desirable locations in Georgetown's East Village, nearby several of the grandest estates in the District including Dumbarton Oaks, Evermay, and Tudor Place. The East Village also offers an easy walk to both Dupont Circle, Foggy Bottom, and their respective Metro Stations.
Courtesy: Samson Properties, (703) 378-8810
View additional infoIntroducing this newly renovated, exquisite 4-bedroom, 3-full bath townhouse nestled in the heart of PETWORTH. Top-to-bottom renovation, offering a perfect blend of modern luxury and timeless charm. The main floor impresses with its stunning engineered luxury vinyl flooring, setting the stage for elegant living. The beautifully renovated kitchen is inviting, featuring sleek granite countertops, ceramic tiles, gas cooking, stainless steel appliances, and a pantry. The charming archway leading into the living area adds character, while the open floor plan enhances the sense of space and flow. Enjoy the convenience of a den off the kitchen, perfect for a home office or cozy reading nook. Step outside to the deck, offering an inviting space for outdoor grilling and relaxation. The upper-level houses three spacious bedrooms and one full bath, providing comfortable living accommodations for family and guests alike. The main floor also boasts a full shower, adding to the home's convenience and appeal. The finished recreation room on the lower level is a versatile space complete with a full bath and an additional bedroom, offering endless possibilities for entertainment, fitness, or a private guest suite. Don't miss the opportunity to make this stunning, move-in-ready townhouse your new home in PETWORTH. All appliances and systems are brand new. Roof is 1 year old. With its exceptional quality and prime location, this home truly has it all. Sq ft is approximately 1891 to be verified by buyer. Sold "as is" 210-Home warranty Lock change. Schedule your private tour today.
Courtesy: Compass, (202) 386-6330
View additional infoCharming 1-bedroom, 1-bathroom condo nestled in the heart of Capitol Hill! This top-floor unit with an incredible view is perfect for anyone who wants to experience the best of city living. Step inside to discover hardwood floors, an in-unit washer/dryer, and a modern kitchen with stainless steel appliances and ample cabinet space. An open floor plan connects the kitchen to the living area. Large windows flood the home with natural light, creating a welcoming space for relaxation and entertainment. The bedroom is a serene escape with generous closet space and easy access to the stylish bathroom. The location can't be beat! Union Station, Whole Foods, Ebenezer's Coffee House, Stanton Park + many more are within a five-minute walk.
Courtesy: Compass, (202) 386-6330
View additional infoPerfect pied-á-terre in the city! Sunny studio with huge windows and an amazing top floor view, a queen size Murphy bed, an updated kitchen with stainless steel appliances, and a walk-in closet with Elfa to maximize storage space. Pets OK. Free community laundry but you can also add a w/d. Easy walk to the U St. Metro, Trader Joe's, the Shaw Whole Foods, Malcolm X Park, Streets Market, restaurants, and retail. Open House: Saturday, 4/27 12:00-2:00PM
Courtesy: RLAH @properties, (202) 518-8781
View additional infoWelcome to 615 Oglethorpe St. NW, a standout property nestled in the charming Brightwood neighborhood of Northwest Washington, D.C. This home boasts both period charm and modern comfort. After entering through the grand front porch, the Main Level of the home features the original hardwood refinished floors, and a floorplan that facilitates flow. The Living Room has an abundance of natural light, the Dining Room is ample sized, and the Kitchen boasts a new stove, granite counters, high quality cabinetry, and opens to the Rear Yard. The Upper-Level features 3 Bedrooms, including a Primary Suite with a recently updated EnSuite Bathroom. There are 2 additional bedrooms on this level, another Full Bathroom complete with a tub/shower combo, and of course hardwoods throughout. The Upper Level 2 is a fantastic bonus for this home, and contains wonderful space for storage, office, or a meditation room. The Lower Level contains great entertaining space that includes a wet bar, recently updated full bathroom, separate laundry room, and a walk out door to the rear yard. This vibrant neighborhood is ready to be explored, as it is near the Takoma Metro, and close to the cool restaurants and thriving business district. Open House: Saturday, 4/27 1:00-3:00PM
Courtesy: Compass, (202) 545-6900
View additional infoHave you ever visited the little neighborhood at the doorstep of the National Arboretum? This is your chance to live there, in a âdelightful detached 3BD/2BA porchfront home withâ a large, fully fenced back yard & off-street parking. The Arboretum is simply an extension of your back garden! Fall in love with the âcharming details: solid oak doors and trim, custom glass and brass hardware, carefully curated Farrow & Ball color scheme, and a stunning deep green kitchen with GE âCafe âSeries range & hood, Brazilian quartzite counters, and copper sink. âThis 1927 home âis packed with modern conveniences: new roof and tankless water heater (2023), solar panels for virtually free electricity, separate laundry room with smart built-in storage, and a large air-conditioned shed in the rear. The main levelâ has two âspacious living areas, including a family room with 10-foot lofted ceiling, and two generous bedrooms that share a full bathroom. The dining room is open to the kitchen and has room for a buffet âplus access to the kitchen's wine fridge. Upstairs, you'll find aâ private owner's oâasis - the whole floor to relax and rechargeâ. There's âabundant built-in storage, generous closet space, and a âlovely renovated bathroom with solid walnut vanity. The private fenced back yard has everything you need: a flat manicured lawn, patio, parking pad, shed, and a large raised bed vegetable garden. Live walking distance Mom's, Atlas Brewery, 24hr Fitness, Gravitas, Ivy City Smokehouse, Other Half Brewing, and the newly renovated Arboretum Community Center with state-of-the-art fitness facilities. This hidden gem neighborhood in the heart of the city is waiting to welcome you! Open House: Sunday, 4/28 11:00-2:00PM
Courtesy: Samson Properties, (301) 760-2136
View additional infoDiscover the perfect blend of affordability, prime location, and move-in readiness with this exceptional Manor Park/Petworth home, plus enjoy an additional $400 in your pocket each month! Equipped with fully paid-off solar panels installed in 2022, this property not only reduces your energy bills by approximately $130 monthly but also generates an average of $270 monthly through SREC payments. Featuring 3 bedrooms and 3.5 bathrooms, this home is updated with modern comforts including hardwood floors, an open kitchen with new dishwasher/stove/microwave, and a charming half bath. The traditional open DC row house layout includes spacious family and dining rooms areas for you to create a welcoming atmosphere on the main level. Step out from the kitchen to a new deck (2022) space & private backyardâideal for relaxation and play. The upper level is bathed in natural light, highlighting a master bedroom with ample closet space and an ensuite bathroom. The second and third bedrooms feature generous bump-outs, perfect for kids, a nursery or home office with a shared second bathroom. The flexible lower level could be a fourth bedroom or additional living space with a private walkout to the rear, full bathroom, and a convenient laundry/utility room, offering potential for guest accommodation or extra income. Located just over a mile from Takoma, Fort Totten, and Petworth Metro stations, this home provides easy access to a variety of shops, parks, schools, and dining options. With nearby Capital Bikeshare stations and multiple bus lines, the convenience of this location cannot be overstated. This stunning home is ready to impress and wonât stay on the market for long. Call now to schedule your private tour and see first hand the unique combination of comfort, convenience, and income potential this property offers! $2,399,0001118 F Street NE Washington, DC 20002
Courtesy: Coldwell Banker Realty - Washington, (202) 547-3525
View additional infoWelcome to the Roosevelt - This recently renovated semi-detached grand townhouse offers an array of possibilities for the astute investor or homeowner. Configured as a 3-unit townhouse, which consists of a 4BD & 3BA duplex unit with over 2,200 sq. ft. of living area as well as two large 2BD/2BA rental units and an oversized PARKING space. Step into the main unit with a sun-soaked living and dining areas are adorned with soaring ceilings, a working fireplace, and charming exposed brick accents, creating an ambiance of timeless sophistication. Next up is the large chefs kitchen, with great counter & storage space you can cook for any size party. A large first floor bedroom and full bathroom complete the first floor. One the 2nd floor you have three additional bedrooms & 2 full bathrooms on the upper level. Units #1 and #2 stand ready for personal occupancy or rental. Each unit has their own washer and dryer, fireplace and recently renovated kitchen and bathrooms. Whether you choose to embrace the role of landlord or reclaim these units for personal use, the options are as boundless as your imagination. Mere blocks from the pulse of H Street, Union Station, Union Market, Stanton Park, Lincoln Park and Eastern Market, convenience, culture and public transportation are always at your fingertips. Donât miss this fantastic 1031 opportunity or live in the large owners unit and bring in the cash flow with 2 rental units & parking!
Courtesy: Keller Williams Chantilly Ventures, LLC, 5712350129
View additional infoAbsolutely stunning condo located in the highly sought-after CENTRAL subdivision, boasting convenience at every turn! Situated within walking distance to a plethora of restaurants, shops, entertainment venues, and the Dupont Circle Metro, this one-bedroom, one-bathroom gem is ideal for singles or couples seeking the ultimate urban lifestyle. Enjoy abundant natural light streaming in from New Hampshire Avenue, illuminating the spacious kitchen and living areas. Plus, indulge in the sophistication of the rooftop pool, offering breathtaking views and unforgettable venue for entertaining guests on balmy summer nights. And to sweeten the deal, the condo fee includes utilities, ensuring hassle-free living. Don't let this spectacular opportunity slip away - schedule your showing today! $1,295,0004437 Faraday Place NW Washington, DC 20016Open House: Wednesday, 4/24 4:30-6:00PM
Courtesy: TTR Sotheby's International Realty, chevychase@ttrsir.com
View additional infoA gracious and light-filled foyer welcomes you into this special home. The main level boasts an open layout connecting the kitchen, dining, and living areas, which are perfect for entertaining or intimate gatherings. The gorgeous, renovated kitchen with stainless steel appliances and marble countertops is adjacent to a side deck that is perfect for grilling. The dining room, complete with custom cabinets and a hardwood buffet, opens to the living room which features a wood-burning fireplace and built-in bookshelves. A powder room and separate front-porch entrance complete the first floor. On the second floor, you'll find three bedrooms, a full hall bath, and a half bath attached to the primary bedroom. All three bedrooms are flooded with natural light. The walkout lower level is a flexible space which provides room for guests, a full bath, a large laundry room, and a generous store room. This lovingly maintained, light-filled 3BR/2FB/2HB home is nestled on Faraday Place, one of the quietest streets in AU Park. Every part of this classic home has been tastefully and thoughtfully improved. There is plenty of patio space for entertaining in the professionally-landscaped and fully-fenced backyard. The covered front porch is perfect for visiting with friends and neighbors. The location provides easy access to local schools, Ft. Bayard Park, two Whole Foods grocery stores, Target, and numerous restaurants. So convenient to everything you might need, 4437 Faraday Place is two blocks to neighborhood favorite, Rodman's Discount Gourmet, .4 miles to the Friendship Heights Metro, and less than a mile to the Tenleytown Metro stop. Welcome home! Open House: Sunday, 4/28 2:00-4:00PM
Courtesy: RLAH @properties
View additional infoAssigned parking garage spot available within walking distance of Dupont Circle Metro. Located close to the entry/exit with ample size and easy access. Only available for current unit owners at the Dupont East Condominium. Open House: Sunday, 4/28 2:00-4:00PM
Courtesy: RLAH @properties
View additional infoIntroducing a charming 1-bedroom, 1-bathroom condo nestled on the 4th floor of the Dupont East Condominium, boasting abundant natural light and a serene north-facing view. This move-in ready unit features an upgraded kitchen, hardwood floors, and a fresh coat of paint throughout. Convenience is paramount, with all utilities included among the condo dues, bike storage, a spacious common laundry area, and 24-hour concierge service. Pet lovers will appreciate the pet-friendly policy, while recent modernizations in the building's hallways ensure a contemporary ambiance. Embrace urban living with exclusive access to the building's rooftop deck, which offers breathtaking city views. Situated mere steps from the metro station, this condo presents a prime opportunity to enjoy the epitome of modern city living with convenience and comfort. An optional secure assigned parking space (#39) is available for sale for an additional $50k, adding an extra layer of ease. Open House: Saturday, 4/27 11:00-1:00PM
Courtesy: CENTURY 21 New Millennium, (202) 546-0055
View additional infoWelcome to your new home at 911 2nd St #103, a spacious 2-bedroom, 1 bath condo with floor-to-ceiling windows, lots of natural light, and a convenient direct entrance from the street. Built as a new construction in 2017, the residence has been thoughtfully designed with modern living in mind- it still feels brand new! The home has been well maintained and freshly painted throughout for the new buyer. Custom blinds allow you to adjust the lighting and privacy to suit your needs. The buildingâs on-site fitness center offers the opportunity to exercise whenever youâre feeling inspired. And the rooftop deck includes a community grill, dining table, and lounge chairs to bathe in the sun or host friends for a meal. But itâs not just the property that shines; it's the vibrant community that sets this neighborhood apart. Nestled between NoMA, Union Market and H-Street Corridor, youâll be in the heart of Washington DC. Cyclists and walkers will love the close proximity to the Metropolitan Branch Trail, REI, and the bike storage in the basement of the building. Need easy access to Capitol Hill? You can see it from the rooftop deck! Commuting and weekend trips are a breeze when youâre steps away from Union Station. Foodies will rejoice at the incredible restaurants within walking distance, including the local favorites of Indigo and Laos in Town. Want to catch some live music or relax at a bookstore? Songbyrd and Solid State Books are around the corner. Grocery shopping is easy peasy when Giant, Whole Foods, Trader Joeâs, and Harris Teeter are all within walking distance. Mark your calendar for the open house on Saturday, 4/27, from 11 am - 1 pm. This property wonât be on the market for long. Schedule a showing today to see your new home!
1–25 of 2,155 properties displayed
How may I help you?Get property information, schedule a showing or find an agent |
|||||||||||




