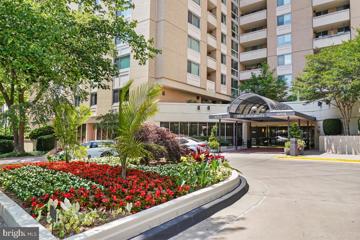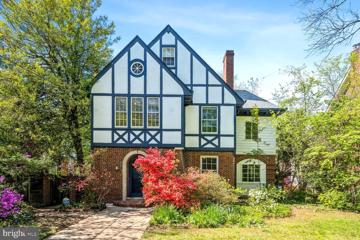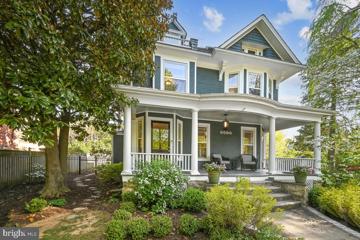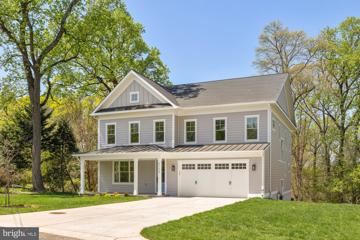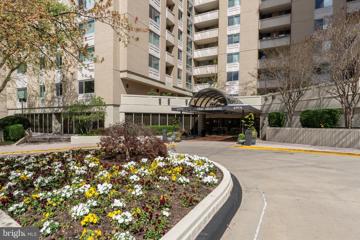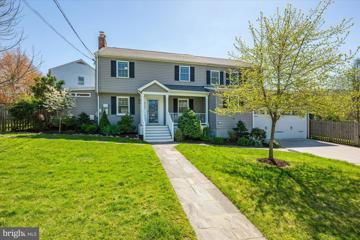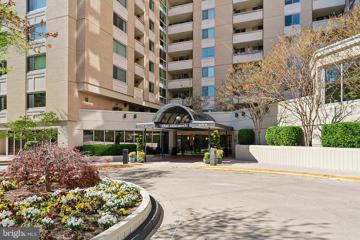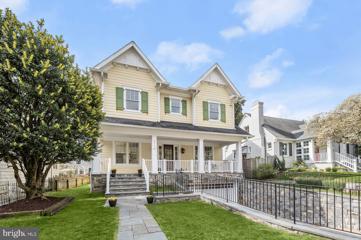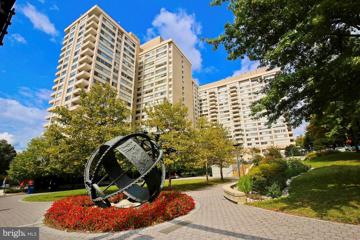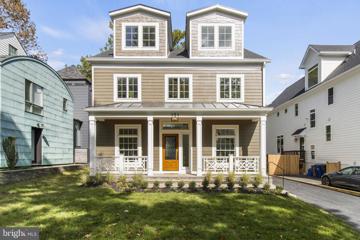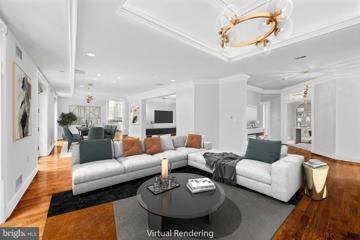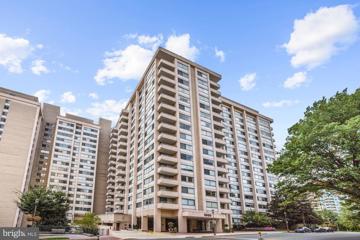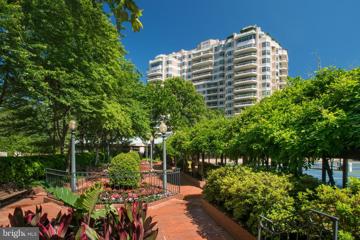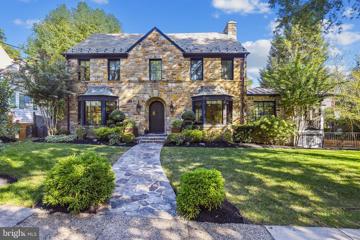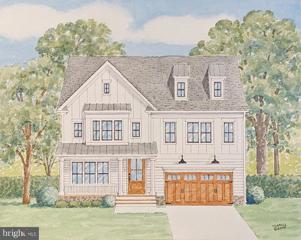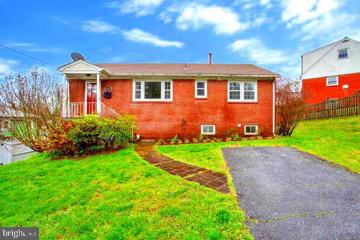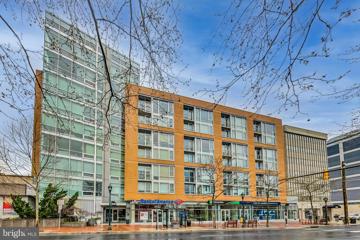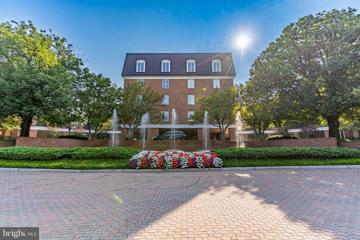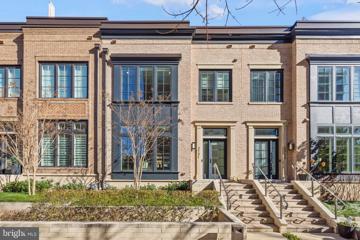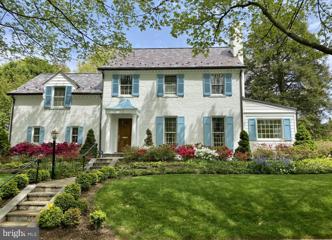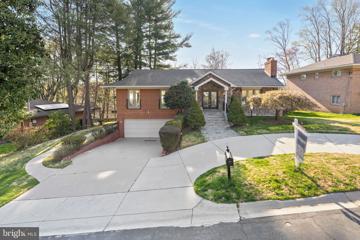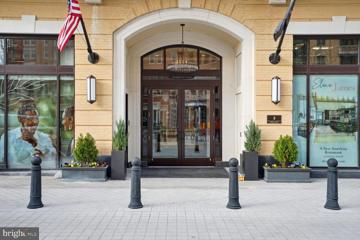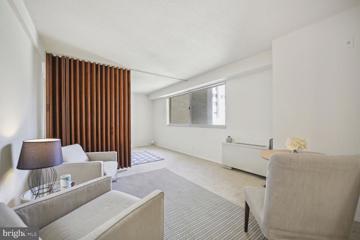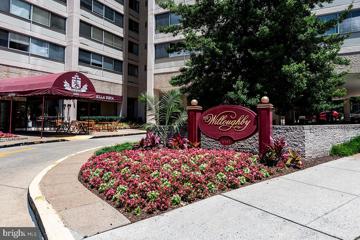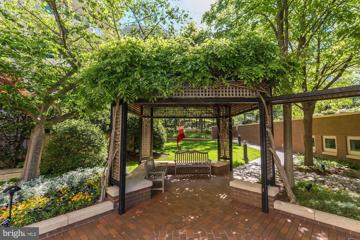|
|||||||||||
|
|||||||||||
Chevy Chase MD Real Estate & Homes for Sale58 Properties Found
The median home value in Chevy Chase, MD is $915,000.
This is
higher than
the county median home value of $515,000.
The national median home value is $308,980.
The average price of homes sold in Chevy Chase, MD is $915,000.
Approximately 71% of Chevy Chase homes are owned,
compared to 23% rented, while
6% are vacant.
Chevy Chase real estate listings include condos, townhomes, and single family homes for sale.
Commercial properties are also available.
If you like to see a property, contact Chevy Chase real estate agent to arrange a tour
today!
1–25 of 58 properties displayed
Open House: Saturday, 4/20 12:00-2:00PM
Courtesy: Keller Williams Capital Properties
View additional infoEnjoy the height of convenient and sophisticated living in this rarely available 3BR 3BA unit with sweeping panoramic views from every window. The Elizabeth is located in a walkable community that is undergoing extensive development, bringing future new amenities such as a Trader Joe's. The marble foyer ushers you into an expansive and bright living room and dining room space for entertaining and your own every-day enjoyment. The upgraded kitchen features granite counters, stacked washer/dryer, wall oven, and sleek electric cooktop, along with abundant cabinet space. Multiple hallway deep closets for storage. The bedrooms are spacious each with ample walk in closets. The corner primary bedroom features a large walk in closet, and views from two vantage points. All bathrooms have marble flooring and tub surround. Freshly painted and ready to welcome its new owners into a pet-friendly building with plenty of garage parking for guests. Residents enjoy beautiful common areas and excellent amenities, including a 24-hour desk, indoor pool, gym, library, party room and patio. A small market is adjacent to the building. Free neighborhood shuttle service or a short walk leads to the Friendship Heights Metro, Whole Foods, Saks Fifth Ave, Bloomingdales, and numerous shopping and dining options such as Clyde's or The Junction. According to Urban Turf, the future Trader Joes is seeking a liquor license. The inclusive monthly fee covers all utilities and amenities with the exception of Internet/cable service. 2 garage parking spaces convey, and are separately deeded $1,495,0005616 Western Avenue Chevy Chase, MD 20815Open House: Saturday, 4/20 1:00-4:00PM
Courtesy: Long & Foster Real Estate, Inc.
View additional infoClassic 1928 south facing Tudor with great curb appeal and charming details! Over 3600 sq ft with grand entry foyer, spacious living room w/frplc, formal dining room with French doors off updated kitchen with a pass through breakfast bar, and adjoining sunroom ideal for family room. Upstairs boasts 4 sizable bedrooms with 2 full baths and another sunroom easily converted to primary suite walk-in closet and expanded bath. Finished walk up attic with wide gracious stairwell has another large bedroom and optional family room or getaway space and full bath. The basement provides another full bath, a large laundry room and access to 2 oversized 1 car garages! Fine features include warm hardwood floors, high ceilings, large elevated deck, a deep front and rear yard, and literally 1.5 blocks to the vibrant commercial strip of Connecticut Ave and 10 min stroll to metro! A wonderful historic home in one of the nationâs best school districts awaits your personal touches! $4,235,0004515 Drummond Avenue Chevy Chase, MD 20815Open House: Sunday, 4/28 1:00-4:00PM
Courtesy: Berkshire Hathaway HomeServices PenFed Realty
View additional infoMore professional photos next week! These are just a few I took! First time on the market in 26 yearsâ¦charming and light-filled 1900 Victorian that was fully renovated in 2019 on a beautifully landscaped unusually large ½ acre lot with a pool on Drummond Avenue, one of the prettiest tree-lined streets in all of Chevy Chase. The house retains its original character (9-foot ceilings) with all the modern updates. One block from Somerset Elementary School and a 10-minute walk to both Friendship Heights and downtown Bethesda. Easy access to Little Falls and the Capital Crescent Trails (which connect to the extensive DC, MD, and VA trail system), as well as Norwood Park and also the Bethesda public pool. 3 stories above grade with 5 bedrooms, 3 full baths, 2 ½ baths, plus a full basement with gym. Enter the house via a southern facing front porch that leads into the foyer and an expansive formal living room with gas fireplace. Original pocket door opens into a spacious den that is adjacent to a banquet sized formal dining room (21âx 14â). Between the dining room and the kitchen is adorable powder room along with a large storage closet and a kitchen pantry closet. Sun filled chefâs kitchen/family room (24âx24â) with cathedral ceiling, skylight, sleek wood burning fireplace, large granite island, two sinks, Dacor double ovens with warming oven, and a wine refrigerator (all new in 2019). The kitchen/family room leads out to the private heated 32âx16â swimming pool that was fully renovated in 2021 surrounded by 3 slate patios and beautiful stone retaining walls and separate fencing, and also opens via 12â accordion doors to a large screened porch that leads to the pool, the garage and also overlooks a fully fenced side yard with beautiful landscaping, mature majestic trees, a stone pond located adjacent to the outdoor firepit area and ample yard for games. The second floor has 3 bedrooms including a new (2019) large primary suite with 2 custom built walk-in closets, marble bathroom with heated floors and a large soaking tub. The 2 additional bedrooms on this floor are very spacious with southern exposures and custom closets and built ins and are next to another marble bathroom with full tub/shower. The third floor has 2 additional bedrooms and a full bath (all new in 2019) as well as a cedar closet. One bedroom currently serves as a home office with a Palladian window overlooking the pool. The 2-story garage was built in 2002 with lots of storage and has two 240-volt car charging ports (added in 2019), as well as a large attic space that is already roughed in with framing and electrical that could be easily finished for bonus space. Adorable custom playhouse! All HVAC systems and wiring new since 2019 and a tankless water heater installed in 2021. The house has architectural grade shingles along with GutterHelmet. This lovely home has been meticulously maintained. $2,350,0009124 Le Velle Drive Chevy Chase, MD 20815Open House: Sunday, 4/21 1:00-3:00PM
Courtesy: Compass, (202) 386-6330
View additional infoConstruction now complete! Welcome to 9124 Le Velle, an opportunity to live in an award-winning Francis Development new build on an expansive 20,000sqft lot at the footsteps of Rock Creek Park. With 6 bedrooms and 6.5 baths set over 5,800 square feet of living space on three thoughtfully designed levels, this oasis is designed for comfortable living at its finest. Standout details throughout include gorgeous white oak wood flooring, custom built-ins, a quartz chef kitchen, gourmet appliances, recessed lighting, custom ceiling accents and EV ready garage. Beyond the covered front porch and elegant front door, step inside to find a sitting room/office space that seamlessly flows into the formal dining room. Moving into the heart of the home youâll find a professional-grade kitchen with a large center island, which opens out onto a sun-drenched family room with a gas fireplace encased in custom acoustic paneling. Right off the living room is a screened porch plus an open-air deck that overlooks the expansive backyard. Also found on the main level is a bedroom with an en-suite full bath, generous mudroom, powder room, and 2 pantries. Upstairs, all 4 sunlit bedrooms feature full baths and boast walk-in closets as well as the convenience of an upper-level laundry room. Meanwhile, discover relaxation reimagined from the luxurious primary suite, where a spa-like bathroom and two large walk-in closets are yours to enjoy. There is a bonus space on this level that could be used as a play area, homework station, or sitting area. The surprises continue back downstairs in the form of a finished lower level that acts as your new recreation room, complete with a game area, fitness center, and guest bedroom suite all in one. Finally, an electric vehicle ready 2-car garage rounds out the ultra-convenient lifestyle you can live in this home. And then thereâs the location. Perched on a tree-lined street in the charming Park View Estates neighborhood, this home combines residential allure with urban conveniences. Go for a bike ride, hike, or walk in nearby Rock Creek Park, or dine out with friends at nearby Chevy Chase Lake. Easily reach the bustling entertainment centers of Bethesda/Chevy Chase in minutes, and hop in your car to discover the sights and sounds of Downtown DC without hassle. An address that doesnât compromise on location or luxury, 9124 Levelle is your chance to experience quality craftsmanship. Open House: Sunday, 4/21 2:00-4:00PM
Courtesy: Douglas Elliman of Metro DC, LLC - Arlington, (703) 552-4180
View additional infoStep into 4601 Park Ave. #1002, a beautifully renovated one-bedroom, one and a half bathroom condo with separately deeded assigned garage parking (#209) located at The Elizabeth in Chevy Chase, Maryland. This open floor plan unit features modern updates throughout including ceramic floor tile, a kitchen with quartzite countertops and stainless steel appliances, recessed lighting, and in-unit washer/dryer. The floor-to-ceiling windows offer tons of natural light to the combined living and dining spaces. Set up your office or reading nook within the den area with access to the half bathroom. The bedroom hosts plenty of space for a king-sized bed, a generous closet with custom shelving, and ensuite bathroom with dual vanities. Condo dues include all utilities. Building amenities include 24/7 concierge, fitness center, indoor pool, sauna, party room, resident lounge areas and bar, library, etc. Walking distance to the Friendship Heights Metro Station (red line), Whole Foods Market, restaurants, and shops. $1,250,0008305 Donnybrook Drive Chevy Chase, MD 20815
Courtesy: Compass, (301) 304-8444
View additional infoJUST. SO. GOOD! Lovely and renovated, this light-filled, classic Colonial features 5 Bedrooms, 2.5 Baths, a large 2-car Garage and is sited on a fenced, private lot in one of the most sought-after locations in perfect Rock Creek Forest! Main-Level Features: Hardwood floors throughout; magazine worthy Kitchen with large, 4-seat island with bell pendant lighting, white quartz countertops in pale grey contrasting with the white cabinetry. White marble, subway shaped tile backsplash with herringbone accent at cooktop, Thermador range and Zephyr hood, Thermador dishwasher and LG built in microwave; dramatic Great Room addition with gas fireplace, walls of windows, and French doors walking out to the patio perfect for al fresco dining; Dining Room with wood burning fireplace; Bedroom #5/Office with built-ins and garden views; discreetly placed, renovated Powder Room with white marble hexagon tile; Pantry closet; fabulous Laundry/Mudroom with subway tile and sink, wall cabinets, front load Washer and Dryer, and wood look ceramic plank flooring ; large (833 sf), 2-car garage with incredible storage space Upper-Level Features: Hardwod floors throughout; luxurious and large Primary Suite with 5 windows, huge walk-closet with thoughtfully designed shelving and gorgeous en-suite bath with Corian topped white dual vanity, open storage, large soaking tub, all glass shower with Vietnamese white marble tile to ceiling and hexagon tile shower floor; marble wainscotting; separate water closet; Bedroom #2 with oversized closet; Bedroom #3 with oversized closet; Bedroom #4 with closet; Full Bath #2 with farm sink vanity, tile wainscotting at walls, vertical tile tub surround to ceiling, and ceramic floors; linen closet; attic access Lower-Level Features: Drywalled ceiling; stainless steel industrial sink/dog wash. Other Features: Front porch with Trex decking; 2-tiered rear garden beds with concrete patio and walkway; extensively landscaped, perennial gardens with specimen trees, front conifer garden provides year round structure; full privacy fencing; owned Solar Panels; Kitchen, Great Room, Primary Suite, Garage addition and Bath renovations 2015; professionally waterproofed lower level (French drain and sump pump) in 1991, and new sump pump 2024; wood burning chimney relined 2007; upper level heat pump 2015; lower level HVAC 2012; HWH 2018 ; Roof 2015; backyard drainage 2016; new, brand new, wool stair runner from main to upper level; walk to Rock Creek Park, the Capital Crescent Trail, Rock Creek Shopping Center (casual and fine dining, grocery), and the planned Purple Line Metro station; perfectly located, just minutes to downtown Bethesda and Silver Spring.
Courtesy: CENTURY 21 New Millennium, (202) 546-0055
View additional infoWelcome to The Elizabeth, a Luxurious high rise in the heart of Friendship Heights/Chevy Chase, recently renovated common areas, hallways, doors, with absolutely stunning views! This contemporary unit has hard surface countertops, bright cabinetry, appliances including full sized washer and dryer. The Owner's Suite brings in sunlight and the window treatments are amazing! There's a place for everything since there are lots of storage closets. The Open Living & Dining area is spacious with laminate flooring and sweeping views of Chevy Chase/Bethesda. All Utilities are included in the condo fee & there is a deeded garage parking space that conveys with the property. The Amenities include a fitness center with sauna, indoor pool, party room, business center, indoor & outdoor gathering areas, 24 hr. security, a luxurious lobby w/ Concierge & shuttle service to Metro. Great location, steps from shopping, restaurants & entertainment. 2 blocks from the Friendship Metro, minutes to Downtown museums & Arts. Make this your home today! Open House: Saturday, 4/20 1:00-3:00PM
Courtesy: Stuart & Maury, Inc., (301) 257-3200
View additional infoWelcome to this luxurious 5-bedroom, 4 1/2 bath craftsman-style home in Chevy Chase Terrace. Built in 2010 by award winning Sandy Spring Builders, it boasts timeless elegance and superior craftsmanship. Enjoy the convenience of being within walking distance to Norwood Park and the Capital Crescent trail, with downtown Bethesda and Friendship Heights just blocks away. Step inside to discover a meticulously designed interior with paneled walls, crown moldings, high ceilings and hardwood floors throughout. The main level showcases an open foyer, formal living room with custom built-ins and window seat, a large paneled dining room, a gourmet kitchen with Butlerâs pantry with wine and second refrigerator, large granite island, stainless appliances, walk-in pantry and an adjoining sunroom. Host guests in the spacious family room with coffered ceiling, automatic gas fireplace and flooded with natural light from expansive windows and doors leading to the private patio and backyard oasis. Retreat to the luxurious ownerâs suite with spa-like bath, dual vanities, marble bath and soaking tub. An open landing offers three additional bedrooms, two full baths and a convenient laundry room on the second floor. The lower level boasts a recreation room with 9 ft ceilings, the fifth bedroom, an additional office or workout room, and access to the mudroom and spacious 2 car garage. Entertain effortlessly in this spacious home where glass walls seamlessly blend indoor and outdoor living. Donât miss this rare opportunity - a beautiful home, nestled in the quaint Chevy Chase West community convenient to shops, restaurants, parks, trails, Metro, schools, DC and Virginia. Somerset Elementary, Westland Middle and BCC High school!
Courtesy: Compass, (301) 298-1001
View additional infoRarely available renovated south facing 1 bedroom. Amazing light and large open kitchen w/breakfast bar. Huge walk-in custom closet in bedroom. New plank flooring and freshly painted. Full service building with rooftop pool, gym and convenience store. Walk to Metro and Whole Foods plus much more. Utilities included in condo fee. Assigned parking included. This is a terrific opportunity for investor or owner occupant. $2,650,000151 Quincy Street Chevy Chase, MD 20815Open House: Saturday, 4/20 1:00-3:00PM
Courtesy: TTR Sotheby's International Realty
View additional infoSpectacular new-build crafted by District Line Development with exquisite design from Studio 3877. Positioned in the heart of Martinâs Additions, this 6-bedroom, 4 full and two-half bath home features every luxury feature and thoughtful space planning, all while being drenched in natural light. As you transition from the quaint porch on a quiet side street, family and guests are welcomed by a double-height foyer adorned with custom millwork trim from floor to ceiling. White oak hardwood flooring with a delicate parquet inlay guides you into a main level featuring an office/library, beautiful formal dining room boasting oversized casement windows and coffered ceilings and the gracious open kitchen/family room at the rear of the home. The kitchen is well-appointed with a large waterfall island, 48" GE Monogram appliances, hidden full-size pantry, and wood features throughout. From the kitchen, family and guests can move seamlessly to the family room, featuring the first of two marble fireplaces, dual coffered ceilings, and direct access to the rear patio and lawn. The second floor hosts the primary suite at the rear of the home, entered via a private foyer and herringbone inlayed floors. The primary bedroom, with large casement windows, overlooks the rear lawn providing a sense of tranquility from the remainder of the home. The highlight of the primary suite is the en-suite bathroom and wet room adorned with a free-standing tub and five separate showerheads. This suite has also been fitted with a walk-in closet and large secondary closet for ample storage. There are two additional guest bedrooms with walk-in closets, with a full bathroom positioned between the two rooms. This floor also contains a spacious laundry room equipped with dual washer/dryers. On the third level, there are two additional bedrooms and a bonus space connecting to a well-appointed bathroom with double vanity. The highlight of the third level is the show-stopping outdoor terrace with fireplace. The flexible lower level has a large recreation room, wetbar, powder room, and numerous storage closets. Additionally, the basement features a private suite with en-suite bathroom and multiple closets. Builder is providing an option to install an elevator servicing all floors. Additional exterior considerations are; rear garage built with power for a car charger, included disconnect on rear patio for a hot-tub, rooftop space for built-in kitchenette, and rear yard designed to accommodate a pool.
Courtesy: Compass, (301) 298-1001
View additional infoWelcome to grand single floor living in Chevy Chase with the best of Bethesda at your doorstep. 7222 47th Street #R5 offers luxuriously splendid living in an enviable location. Custom built and exquisitely designed as the building developerâs private residence, no detail has been left untouched in this remarkable property. Situated in close proximity to all the destinations Bethesda and Chevy Chase offer as well as Northwest Washington, while also enjoying the serenity and solace of Elm Street Park, the location is truly unparalleled. Located within the boutique 47th & Elm Street Condominium building, with a revamped lobby, this meticulously maintained Two (2) bedroom, Two and a Half (2.5) bathroom residence encompasses an expansive 3,850 square feet, delivering the pinnacle of condominium living with sprawling entertaining spaces, privately appointed and generously sized bedrooms, three (3) assigned parking spaces, a secure storage room and semi-private elevator from lobby and garage. The private entrance welcomes you with 9-foot ceilings, accentuated by light-flooded French doors that reveal Juliet balconies with captivating views overlooking the park. Throughout the residence, glistening hardwood floors, top- of-the-line finishes, skylights, and a spacious open floor plan create an atmosphere of refined sophistication. The Dining Room exudes elegance with its tray ceilings, mirroring the allure of the eat-in kitchen adorned with stainless-steel appliances. Both the Primary Bedroom and the Second Bedroom are thoughtfully designed, featuring built-in shelving, private dressing rooms and walk-in closets with skylights. The residences boast a fabulous study, the envy of many, with custom built-ins and French doors. Completing this unit is a secluded laundry room, enhancing the practicality of the living space. This prime location puts you near an array of amenities, including shopping and restaurants of Bethesda Row, theaters, biking trails, and nearby parks. Although this offering provides endless amenities of a central locale, its community offers a sense of charm, ease and solace.
Courtesy: Compass, (301) 298-1001
View additional infoInvestor Special. Great for 1031 Exchange. Tenant Occupied. Large efficiency with amazing unobstructed western exposure. Good condition and well cared for but not substantially updated. Excellent closet space. UTILITIES INCLUDED IN RENT. Building features 24 hour desk, rooftop pool, gym, party room, and more. Tenant in Place. Lease runs until 9/30/24 and might desire to stay longer.
Courtesy: Washington Fine Properties, LLC, info@wfp.com
View additional infoSOMERSET LIVING AT ITS FINEST. Parc Somerset's favorite floorpan, the A Model, offering just under 4,000 square feet of living space. This very special gated community is located in sought after Chevy Chase. Enjoy high ceilings, custom finishes and panoramic views from the 15th floor that are simply breathtaking from almost every room. A true 3 bedroom plus library and family room! Parc Somerset's perfect "Mansion in the Sky floorplan". Spacious rooms throughout including a wide welcoming entry foyer perfect for displaying your art collection. Grand living room, library and dining room plus 2 balconies offer fabulous outdoor space. The primary suite in this apartment offers two marble baths, a separate balcony and two huge walk in closets. The primary suite is approximately 1/4 of the square footage of the apartment. Two additional bedrooms provide space for company or extra in-home office space. A total of three bedrooms, four full baths, library, gourmet kitchen and family room, along with two balconies provide the one level living you are looking for! Parc Somerset's renowned staff provides doorman services, front desk, onsite management, valet parking and three level clubhouse with both indoor and outdoor pools and outdoor tennis too. Secure indoor parking and clubhouse access through the garage are a bonus in inclement weather. Sought after Chevy Chase........and sought after Somerset House/Parc Somerset are a very special enclave of luxury condominiums, unsurpassed in the Washington Area. $3,695,0004105 Aspen Street Chevy Chase, MD 20815
Courtesy: Rory S. Coakley Realty, Inc.
View additional infoStunning renovated modern industrial themed 5BR/4FB/2HB colonial with a three-car garage (one tandem) was completely gutted and designer renovated in 2017. This stone front home with slate roof and Hardi-plank siding has maintained its old world charm with all modern amenities. The floor plan boasts approximately 6,000 square feet of living area on four levels including a great sense of light and spaciousness along with designer home appeal and quality craftmanship throughout. Original features of the home include several doors and stairs that were repurposed white oak from the barn columns, stain glass windows 10-foot and two-story ceilings. Upgrades include all new Windsor Pinnacle Clad custom windows, new wide-plank White Oak veneer with dark distressed finish hardwood flooring throughout most of the entire home, designer Porcelain tile bathrooms, quartz vanities and kitchen with Miele appliances. Inviting front stone walkway and manicured front yard leads to custom made solid Wormy Chestnut front door flanked by natural gas lanterns. Open foyer entrance featuring steel staircase and wood stairs (reclaimed from the original house). Living room with bay window, wood burning fireplace with decorative wall surround and recessed lighting. Separate office area with custom steel book shelves, skylights and access to screened-in porch. Dining room with bay window and recessed lighting open to custom walnut kitchen with high end Miele appliances, Cambria quartz countertops and center island/breakfast bar with waterfall edge, and instant hot and cold-water dispenser. Breakfast area with second island with quartz countertops, recessed and pendant lighting and 52 bottle wine fridge. Great room overlooking lower level with gas fireplace, skylights, recessed lighting and access to balcony. Main level powder room with wall-to-wall Porcelain tile and flooring. Hallway to lower level with access to second balcony and natural gas line for barbecue. Upper level one features a spacious primary bedroom suite with gas fireplace, recessed lighting, laundry area with Miele washer and dryer, and his and hers walk-in closets with custom built-ins. Luxury primary bathroom with two walk-in showers, steam sauna, soaking tub, custom cherry vanities with quartz countertops, heated floors, and balcony with privacy fence. Two additional bedrooms (one en-suite) on the same level and full hall bath with walk-in shower. Fourth level loft area with bedroom, sitting room and half bath. Two-story lower-level recreation room with breathtaking 10-ft 100-200 year old stained glass window and separate side entry way. Fifth bedroom with tray ceiling, custom built-in murphy bed, and side storage cabinets (will convey), recessed lighting and French door access to brick paver patio. Second laundry area with LG washer and dryer, full bath with walk-in shower, media, and storage rooms. Exterior features include multiple balconies, new brick paver patio and fully fenced-in backyard. The electrical system features all new panels, wiring and Legrand switches and dimmers with LED lighting throughout the entire home. All new plumbing and high end Hansgrobe fixtures. Two full gas air conditioning units and six zones with UV and additional filtrations plus humidifiers. Total house salt water softener and carbon filtration on the lower level. Bose sound system wired, and custom installed in all spaces will convey. Conveniently located only .9 miles from the DC line and .7 miles from downtown Bethesda shopping and restaurants, nearby Chevy Chase elementary and Bethesda-Chevy Chase high school, Columbia County Club, local neighborhood parks and playgrounds. $3,475,000204 Oxford Street Chevy Chase, MD 20815
Courtesy: Stuart & Maury, Inc., (301) 257-3200
View additional infoRare opportunity in Martin's Addition! Exciting new construction by Chris Conlan. Existing home to be demolished, completely new home to be built.....starting soon with projected Oct delivery date. Large, 10,081 sq ft lot on quiet Oxford Street.This home will be similar to his currently finished home listed at 5305 McKinley St in Bethesda. Oxford will have a 1-car front-load oversized garage and elevator. Visit McKinley Str to see the style, floor plan and quality finishes. Some differences, contact LA for more details. Exterior & interior pictures are of a similar home recently finished on McKinley Street. Seller prefers Paragon Title for closing
Courtesy: RE/MAX Realty Services
View additional infoThis is a beautifully renovated rambler in the sought after neighborhood of Donneybrook. I encourage pre inspections. Bright and sunny and ready to move in!! Upgraded granite counters, freshly painted throughout, freshly refinished hardwood floors and more!! Two bedrooms upstairs w a renovated full bath. In some of these models owners have made a third bedroom upstairs by utilizing the dining room. There is a large deck off the kitchen to enjoy your spring mornings w a cup of coffee. Large fenced rear yard w a big shed too. The lower level is finished w two additional bedrooms and another renovated full bath. Separate laundry area w a sink. In the large rec room there is a beautiful electric fireplace to enjoy. All this close to everything that both Chevy Chase and downtown Silver Spring have to offer. The neighborhood pool is a 2 minute walk.
Courtesy: Compass, (301) 298-1001
View additional infoStep into the epitome of urban sophistication at the prestigious Adagio. This exquisite 6th-floor luxury condo, nestled on the backside of the building away from the hustle and bustle of Wisconsin Avenue, offers a serene retreat with a large, over 100 sq ft balcony overlooking Bethesda's enchanting treetops and skyline. With 2 bedrooms plus a den and 2.5 baths, this home boasts a perfect blend of contemporary style and high-end finishes. The main living area welcomes you with an abundance of natural light from floor-to-ceiling windows, complemented by a cozy gas fireplaceâa haven for relaxation or entertaining. The open-concept kitchen/dining/living area is a chef's dream, featuring sleek Sub-Zero and Wolf appliances, granite countertops, and a spacious layout perfect for hosting guests. Retreat to the owner's suite, a private sanctuary with ample closet space, abundant natural light, and a luxurious ensuite bath complete with a large vanity space, dual sinks, shower, soaking tub, and water closet for added privacy. An additional bedroom with two closets and an ensuite bath awaits, offering floor-to-ceiling windows and plenty of space for guests. Enjoy the convenience of an in-unit true laundry room and the peace of mind provided by 24-hour concierge service. The Adagio offers a host of amenities, including a fitness center, large courtyard with lounge seating, reading room, and more. Perfectly situated just blocks from Bethesda Row, the Bethesda Metro, and Friendship Heights, this prime location offers easy access to coveted shops, restaurants, and entertainment options. With two garage parking spaces, pet-friendly policies, and a host of amenities, this luxury condo offers a lifestyle of unparalleled convenience and sophistication in the heart of Bethesda.
Courtesy: Hatch Property Management and Sales, LLC, (703) 789-6368
View additional infoWelcome to your NEW HOME!!!!! Renovated 3 bedroom, 2 bath condominium situated near and overlooking Rock Creek Park. This condo boasts an open floor plan, beautiful NEW wood floors throughout, large windows, and renovated kitchen with new stainless-steel appliances. This condo is an end unit and features a balcony that overlooks the beautiful courtyard gardens and Rock Creek Park trails. The large windows let in lots of natural sunlight! Washer/dryer in unit and ample closet space in all the bedrooms. The condo comes with 3 reserved underground parking spaces in the lower garage right next to the building door, as well as 2 storage units. Building is close to bus routes, easy access to Bethesda, Chevy Chase and major highways! Did I mention it comes with THREE PARKING SPACES!!
Courtesy: Long & Foster Real Estate, Inc.
View additional infoIntroducing a lifestyle of refined aesthetic in a prime location!ÂThe Brownstones at Chevy Chase Lake stand out as a beautifully designed community in one of the area's most sought-after new developments. 3731, positioned in the first row of townhomes, offers a great view & access to the park with a water feature & mature landscaping. The beautiful brick facade of this gently occupied home, exudes character much like the classic craftsmanship found in anyÂhigh-endÂresidence. This BARELY lived in unit embodies the epitome of luxury and city living with a warm, Charleston-style charm with numerous EXCLUSIVE UPGRADES not found in any other unit! Boasting 3 bedroomsÂ+ a den, 3 full & 2 half bathsÂ+ an ELEVATOR,ÂÂthis home is a haven for your every desire! Beautiful sand-in-place solid White Oak floors (including the stairs and railings) Designer fixtures, an enhanced Lutron lighting system & top-of-the-line AV System & HVAC upgrades, this home stands out with its premium amenities. The main level is aÂbright and airyÂopen living space with soaring windows and an ample living area.ÂCozy up to the warmÂfireplace and open up your custom electric shades to enjoy garden views or set a beautiful table in yourÂdining room! Entertain with style & sound as you play your favorite music on the state-of-the-art Sonos sound system. A perfect home for unwinding, hosting a dinner soirée, or showcasing your culinary talents in a sophisticated living space. The expansive eat inÂkitchen with massiveÂisland includes several unique upgraded features like wine cooler, filtered water dispenser, seamlessly integrated phantom screen, and strategically placed horizontal outlets at the back splash for easy access to power small appliances. The Calacatta Gold quartz Countertops features a sleek waterfall edge, is a striking focal point accentuated by designer pendants hanging over the island. The family room opens to a deck, perfect for enjoying your morning coffee and reading a good book. This deck includes its own Gas Line for outdoor cooking, making the space a more functional and enjoyable area for cooking and entertainment right off the kitchen! The 2nd level featuresÂa relaxing primary suite with separate seating area & two hugeÂwalk-in closets. The en suite spa like bath has heated tile flooring, two vanities with organic white countertops for a contemporary feel, upgraded polished nickel Kohler Artifacts fixtures, custom tile & large luxury shower with a niche. AÂsecond bedroom with an en-suite bath featuring a tub looks out onto the front garden & has a large walk in closet.ÂThe decked out laundry roomÂis an inviting space with upgraded recessed LED lighting, designer tile, extra storage & sink plus a recently installed countertop over the washer & dryer for improved functionality. On the 3rdÂlevel, youâll discover a versatile loft spaceÂperfect as aÂfamily room or home office plusÂan additional bedroom, a full bathroom, and access to your rooftop terraceâyour private retreat for starlit evenings. Whether you prefer basking in the sun or relaxing in the shade, your electric awning allows you to lounge comfortably while enjoying a Nats game on your outdoor TV. The terrace boasts a dedicated wet bar with a fridge, Sonos system, a phantom screen, duplex outlets & its own gas line for outdoor cooking & entertaining.ÂTheÂgroundÂlevel features a 2-car garage (with outlets for EV charging), a mudroom, a powder room & den space perfect for home gym, office, or game room + lots of storage - thereâs even an electric storage/luggage rack in the garage ceiling! Prime location by Chevy Chase Lake DevelopmentÂwith Ritz Carlton, Amazon Fresh, CVS, & home to the new purple line!ÂMinutes to vibrant downtown Bethesda with great restaurants & shopping. Easy access to DC & 495 & 270. Luxury, Lifestyle and Location. You can have it all! Welcome Home! $1,795,0007501 Glendale Road Chevy Chase, MD 20815Open House: Sunday, 4/21 1:00-4:00PM
Courtesy: TTR Sotheby's International Realty, chevychase@ttrsir.com
View additional infoWelcome to 7501 Glendale Road, a gorgeous, 4-level, 5-bedroom, 4-bathroom, 1-half bathroom colonial elevated above a quiet street with sidewalks in Chevy Chase Section 5 (Jones Sub) between Connecticut Avenue and Brookville Road a short distance from the Chevy Chase Club, Columbia Country Club, Rock Creek Park and the shopping on Brookville Road. From the moment the abundant curb appeal captures your attention to the moment the house presents itself upon entry, this property is a stunner! The convenient, comfortable Chevy Chase lifestyle can be yours with features that include a main level entry hall with coat closet, living room with woodburning fireplace, separate dining room overlooking the backyard, renovated kitchen (2014) with top-grade appliances and granite counters, breakfast room with built-in corner cupboards, a huge pantry, sunroom with wet bar and skylight opening to yard, powder room and family room opening to the flagstone terrace. The upper level includes four spacious bedrooms and three full bathrooms, including two with showers and one with a Jacuzzi-style tub/shower. The third floor is finished as a fifth bedroom with a walk-in closet, cedar closet and skylights. The lower level includes a family/recreation room with fireplace, bonus room, full bathroom, laundry room and utility room. The exterior boasts a fenced yard, off-street parking, low voltage lighting, an irrigation system, a beautiful lawn, stone walls, spacious planting beds, an expansive flagstone terrace opening from the family room, new slate roofing (2014) and a walk-in woodshed. Other wonderful features include crown molding, chair rails, hardwood floors, marble and brick fireplaces, niches, bookshelves, 80-bottle wine storage, laundry chutes, multiple ceiling fans, marble and natural stone bathrooms, top-quality brass hardware, two safes, two-zone air conditioning and heating, copper gutters, Andersen windows in living room and kitchen, wooden shutters, wrought iron railings and motion detector floodlights. $1,680,0003206 Pauline Drive Chevy Chase, MD 20815
Courtesy: Long & Foster Real Estate, Inc., (202) 966-1400
View additional infoOutstanding opportunity to own this impeccable home in Chevy Chase MD! Nothing left undone, this home boasts attention to every detail--Natural light floods throughout--the 2 story addition created cathedral ceilings and walls of windows with picturesque views. Welcomed by an illuminated circular driveway, a wide flagstone walkway and leaded glass double door entry, it is just the beginning. The main level is perfect for any gathering you would want.. the travertine flooring presents a classic, neutral look to show off your art and furniture perfectly. One of 4 gas fireplaces is in the LR; flowing into the oversized dining room, the proportions are perfect for small to large gatherings! The Kitchen boasts an extra long island, a very hi-tech brand new refrigerator, a beverage fridge, wall oven and 6 burner gas cooktop. Leading into into the breakfast area everyday dining combined with a fabulous family room --the oversized windows & cathedral ceilings here make it feel like treehouse views! The Primary BR is a luxurious room.. the oversized bedroom has a gas FP, a sitting area with cathedral ceiling & a perfect Juliette balcony to enjoy each day. A room-sized walk-in closet and spa like bath complete this primary suite. Two additional bedrooms, each with their own full baths complete the main level.. all of these bedrooms have hardwood flooring. The walkout Lower Level boasts lots of natural light, a huge rec room w/gas FP, and a den area that leads out to the level backyard. There is an exercise room which leads out to a covered patio; and a full bath. The perfect in-law ensuite bedroom has a gas FP AND a sitting room with windows overlooking the yard. And a 2nd laundry room in the lower level. An oversized 2 car garage has its own storage room. The flat backyard provides just the right place for play or even a pool!
Courtesy: Compass, (240) 219-2422
View additional infoStep into the lap of luxury as you cross the threshold of this impeccably designed and meticulously crafted condominium nestled within the prestigious Ritz Carlton Residences. Indulge in the comfort of the luxurious owner's suite, along with an elegant study offering a space for quiet contemplation or productive work. Expansive open concept floor plan includes a gourmet kitchen, dining and living areas each appointed with the finest fixtures and finishes. Custom millwork and marble accents grace the interior, adding a touch of opulence to every corner. Enjoy conveniences of in unit laundry, plenty of closet space, separate storage unit, and assigned garage parking. But the allure of this residence extends beyond its four walls. Immerse yourself in a world of unparalleled service and amenities, with onsite offerings that redefine luxury living. From valet and doorman services to round-the-clock concierge assistance, every need is anticipated and met with grace. The sprawling 12,000 square feet of amenity space offerings include a state-of-the-art fitness center, multiple club rooms for social gatherings, an onsite catering kitchen for entertaining in style, and outdoor spaces adorned with BBQ grills and fire pits, perfect for alfresco dining and relaxation. And in today's interconnected world, stay effortlessly connected with complimentary Wi-Fi throughout the building convenience at the Ritz Carlton Residences. Town Square retail includes Amazon fresh, pharmacy, restaurants, wine bar, and more. Easy access to future Purple Line Metro, Capital Crescent Trail, and major roadways.
Courtesy: Compass, (202) 386-6330
View additional infoLarge junior one-bedroom apartment. Includes one parking space. Situated in an unbeatable location in Friendship Heights, just blocks away from Whole Foods, Bloomingdale's, numerous shopping destinations, restaurants, and the Metro. Enjoy outstanding amenities including a rooftop pool and sun terrace, fitness center, a convenient mini-market within the building, complimentary shuttle service to the Metro and shopping areas, plus a 24/7 concierge service. Utilities are covered by the condo fee!
Courtesy: SSG Real Estate LLC., (571) 399-6169
View additional infoThe Willoughby offers the consummate care-free living experience! This 1-bed, 1 bath condo provides a slice of luxury alongside all the fabulous amenities this community has to offer. Fully updated in 2022 with fresh paint, new lighting, flooring, cabinets, and counters, this unit radiates modern elegance. Enjoy access to the rooftop lounge, pool, sauna, fitness center, laundry facilities, party room, extra storage, and even a convenience store in the lobby. With 24-hour security and concierge services, peace of mind comes standard. The open kitchen boasts full-size stainless steel appliances, perfect for culinary enthusiasts. And with abundant natural light flooding the space, every day feels bright and inviting. The nearby Friendship Heights Metro can take you anywhere you want to go in the city. Willoughby Building Amenities include a relaxing and private Rooftop Pool, Sun Deck, Fitness Center, 24/7 Concierge, secured entry, an in-building mini-market, Alfios Italian Restaurant, and even a free building Shuttle to Metro and Shopping. In close proximity to the Friendship Heights Metro Station, Rodman's, Bloomingdale's, Junction Bistro, York Flowers, and Whole Foods, there are endless dining and shopping options. This property is currently occupied by a tenant and is being sold with the tenant in place
Courtesy: Long & Foster Real Estate, Inc.
View additional infoWelcome to this bright & open, 1,141 sq ft, 1BR, 1.5BA east-facing condo with a balcony! The sale is subject to the current lease with great tenants (through May, 2025 for $3,400/monthly). Foyer entry with powder room and double coat closet, kitchen with breakfast room area, pantry closet & laundry closet, combination living/dining room w/sliders to the balcony. Large primary bedroom suite with walk-in closet, bath w/jetted tub & separate shower. Garage parking space (G3-55) & storage unit (G3-22). Experience elegant, resort-like living in the most luxurious complex in Friendship Heights, situated on 17+ acres. Gated community with gatehouse, 24-hour security, the 3-story clubhouse with heated indoor/outdoor pools (with lifeguards), party rooms, state-of-the-art fitness center, racquetball court, billiards & ping pong rooms, aerobics room, art/hobby room, tennis/pickle ball courts, lushly landscaped grounds & walking paths, and the list goes on and on! Easy stroll to the shops, grocery, dining, and Friendship Heights Metro.
1–25 of 58 properties displayed
How may I help you?Get property information, schedule a showing or find an agent |
|||||||||||




