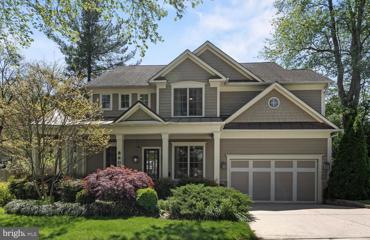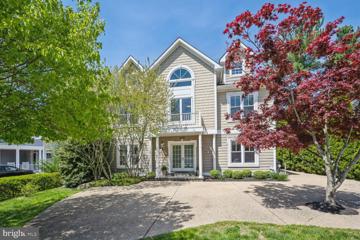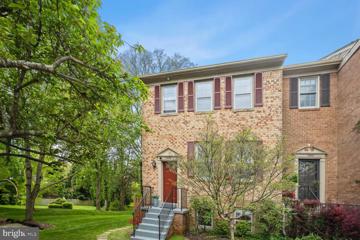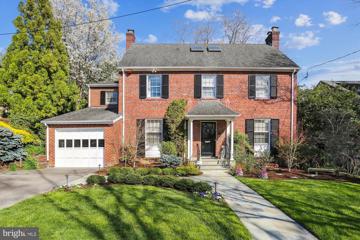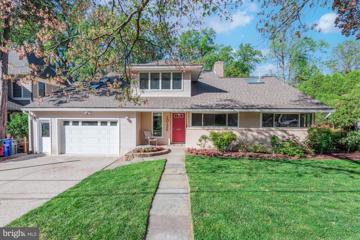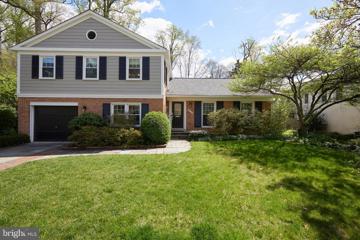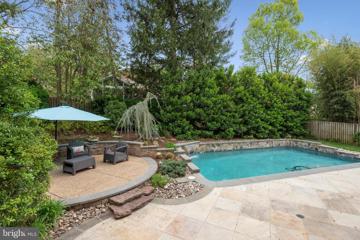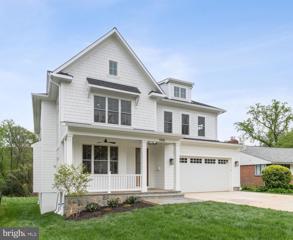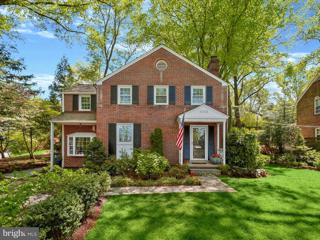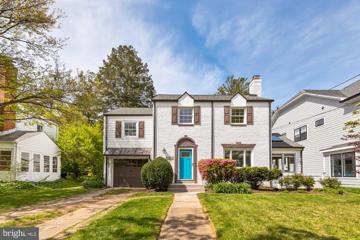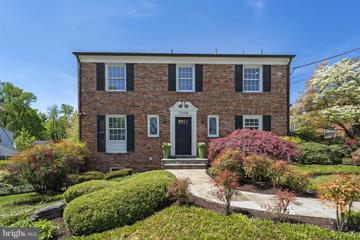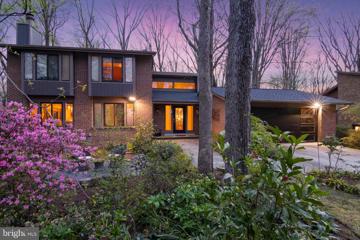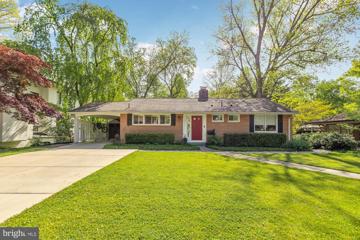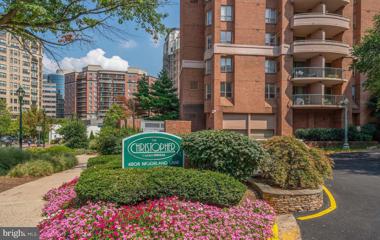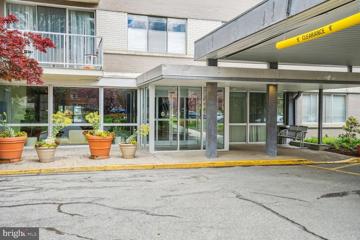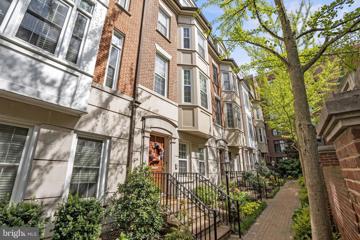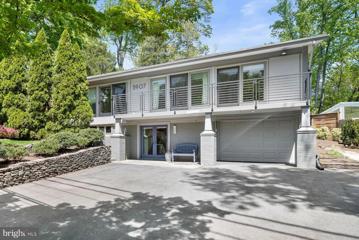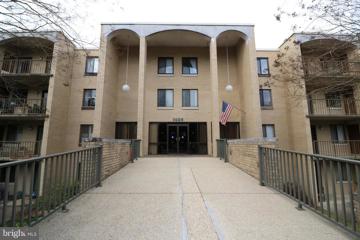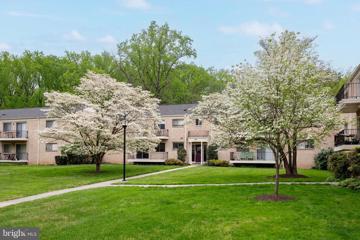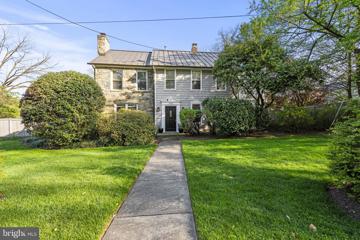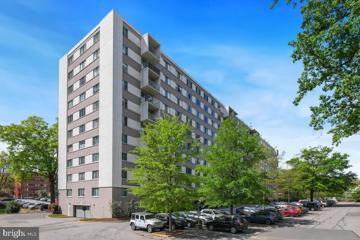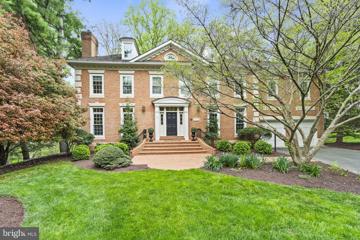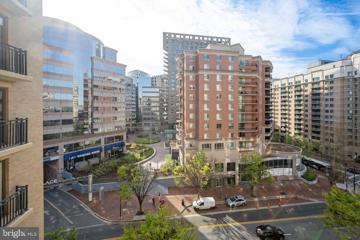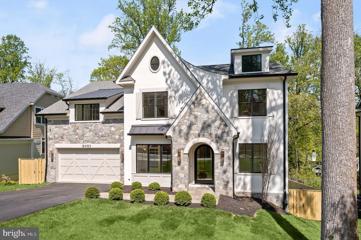|
|||||||||||
|
|||||||||||
Bethesda MD Real Estate & Homes for Sale114 Properties Found
The median home value in Bethesda, MD is $1,200,000.
This is
higher than
the county median home value of $515,000.
The national median home value is $308,980.
The average price of homes sold in Bethesda, MD is $1,200,000.
Approximately 63% of Bethesda homes are owned,
compared to 30% rented, while
7% are vacant.
Bethesda real estate listings include condos, townhomes, and single family homes for sale.
Commercial properties are also available.
If you like to see a property, contact Bethesda real estate agent to arrange a tour
today!
1–25 of 114 properties displayed
$1,725,0008600 Melwood Road Bethesda, MD 20817Open House: Saturday, 4/27 1:00-3:00PM
Courtesy: Long & Foster Real Estate, Inc.
View additional infoNEW ON MARKET! Open Sat April 27 1-3 PM & Sun April 28 1-4 PM. You'll love this newer home in the fantastic Bradley Hills/Pyle/Whitman neighborhood of Hillmead featuring a multi-function, lighted sport court and neighborhood park a block away! Relax on the wrap-around porch, take a dip in the saltwater hot tub or hang out in the family room with gas fireplace which opens to a fantastic gourmet kitchen with a Viking appliance package - this home is sure to please with it's multitude of living spaces on four finished levels. Ten foot ceilings, Âoversized windows and an open concept provide tons of natural light throughout. The primary bedroom suite features a tray ceiling w/ fan, an oversized walk-in closet and a luxurious spa bath with jetted tub and separate shower. ÂThe 4th level provides the perfect work-at-home space, teen getaway or spot for visiting relatives! The lower level with 2nd gas fireplace offers great recreational space, a 6th bedroom suite and loads of storage. A backup generator, an integrated entertainment system with 5 point surround sound in both the family room and rec room, high efficiency HVAC systems, upgraded tankless water heater, advanced CAT 5 and RG6 wiring throughout, a built-in EV charger in garage, automated lawn sprinkler system, and a state of the art security system provide peace of mind, not to mention economy and efficiency. This is truly one not to be missed! $1,879,0008805 Ridge Road Bethesda, MD 20817Open House: Saturday, 4/27 1:00-3:00PM
Courtesy: Compass, (202) 448-9002
View additional infoNestled in the coveted Whitman High School cluster, this elegant home presents a rare balance of the vibrant Bethesda living and suburban privacy. Meticulously renovated, this home boasts 4 bedrooms, 4.5 bathrooms, gourmet kitchen, breathtaking backyard with a pool, and a separate office. This home is ideal for entertaining - the thoughtfully designed layout offers a seamless flow between the indoor and outdoor living spaces. A gourmet chef's kitchen showcases top-of-the-line Wolf, Sub-Zero, and Bosch appliances. Opening from the kitchen is a gorgeous family room and separate dining area, all overlooking the stone patio and salt-water pool. With a wall of windows, the indoor/outdoor transition is seamless. A separate office and powder room complete the main level. The upper level features 4 bedrooms and 3 baths, including a luxurious primary suite with two walk-in closets, a spa-like bathroom with soaking tub, separate shower, dual vanities, and a private water closet, and a balcony overlooking the gorgeous (and very private) backyard. The basement provides additional versatile space for recreation and guest space. And a detached garage provides space for storage or covered parking. There is plenty of driveway space for parking. Hillmead is a special pocket of Bethesda with close proximity to downtown shopping and dining, NIH and Suburban Hospital while maintaining privacy and serenity. Just a block away is a neighborhood park with a playground, tennis and basketball. With top-rated schools, neighborhood amenities and convenient access to Bethesda and downtown DC, this home provides the best of Bethesda. $879,0007200 Swansong Way Bethesda, MD 20817Open House: Friday, 4/26 4:00-5:30PM
Courtesy: Compass, (301) 304-8444
View additional infoProfessional photos will be posted Friday. Welcome to 7200 Swansong Way! This brick end-unit townhome is nicely situated within the lovely, tree-lined Devonshire neighborhood of Bethesda! Tucked quietly away at the back of the community, the home backs to wide open common area, allowing privacy, natural light and beautiful views of the lush trees and landscape. This spacious three-level home features four bedrooms, three full baths plus a half bath on the main level. Formal living and dining rooms, plus a cozy family room with wood burning fireplace provide plenty of space for everyone! The kitchen is bright and sunny, with white cabinetry, quartz counters, counter seating and space for a table. Formal dining and living rooms feature hardwood floors, and a large private deck off the main level offers the perfect place for outdoor dining or entertaining. On the upper level there are three bedrooms: a spacious primary suite with vaulted ceilings, ample closet space and full bath with tub and shower, plus two secondary bedrooms and a shared full bath. The lower level is fully finished and is ideal for entertaining or working from home. Spaces include a family room, bedroom and full bath, laundry and storage. Sliding glass doors in the family room provide access to the fully fenced backyard and two large built-in storage sheds, perfect for bikes, sleds, tools and more! Major recent improvements include new roof (2019), HVAC (2018), Trex deck replacement (2021), water heater (2018), garbage disposal (2024), stove (2024), retaining wall in backyard (2018), fence post and trim replacement (2017). The home also has fresh neutral paint, new carpet and a new LVP kitchen floor! Reserved parking in front of the home plus plenty of unreserved spaces provide ample parking for the homeowners and their guests. Devonshire is a friendly community, conveniently located close to shopping, restaurants, Cabin John Park and major commuter routes, providing easy access to Downtown Bethesda, DC and Virginia. MCPS: Seven Locks ES/Cabin John MS/Churchill HS. $2,400,0007511 Exeter Road Bethesda, MD 20814Open House: Friday, 4/26 4:30-6:00PM
Courtesy: Long & Foster Real Estate, Inc.
View additional infoLocated in the heart of the prestigious Edgemoor neighborhood, 7511 Exeter Rd is a stunning home, ready for new owners to move right in! This elegant and expanded brick colonial with 4 bedrooms and 4.5 baths has most of the discerning buyer needs with over 4,300 sq ft of finished living space throughout the four levels. The curb appeal speaks volumes, with the beautifully landscaped front yard, a driveway, and 1-car garage. A welcoming foyer entrance into the center hallway reveals the formal living room (w/gas fireplace & built-in shelving), a formal dining room (with custom built-ins), and a sunroom with a vaulted ceiling, built-ins, and 3 sets of French doors across the back that open to the backyard terraces. The magnificent open chef's kitchen has a prep island, premium cabinetry, granite tops, tiled backsplash, upgraded appliances (double wall ovens, built-in microwave, gas cooktop w/down draft vent & Sub Zero refrigerator/freezer) adjacent to the oversized breakfast room. The 2nd level encompasses a spectacular primary bedroom suite (with vaulted ceiling, skylight, walk-in closet, shoe closet & custom built-ins), a spa-like primary bath (with vaulted ceiling, skylight, double vanity sinks & granite tops, oversized shower, another walk-in closet plus a linen closet), 2nd bedroom (with built-ins & walk-in closet) and en-suite renovated full bath, a 3rd bedroom, a renovated hall bath (w/a tub-shower & linen closet), and a built-in window seat (with storage) and corner wall niche at the 2nd floor hall. The 3rd level has the 4th bedroom with a closet and built-in cabinets. The lower level has a recreation room w/wood-burning stone surround fireplace, a den/office/game room, a full bath, the storage closet, the laundry room, and a utility/storage room. The sensational private & fenced-in backyard is a work of landscaping artistry! The oversized slate terrace offers tranquil space for relaxing and/or entertaining, a professionally designed & landscaped yard with lush plantings, garden/landscape lighting, and a pond with a waterfall! Additional amenities of the home include hardwood flooring throughout, radiant heated floors (in the sunroom, breakfast room, and primary bath floor), recessed lighting, architectural shingled roof, 2-zone HVAC system (with forced air gas furnaces & central air), and a 50-gallon gas water heater. The owners have loved and maintained this home so meticulously that they will convey a transferrable 3-year home warranty. Another huge bonus is the location of this gorgeous home which is just a short stroll to everything that downtown Bethesda has to offer (shops, restaurants, Metro, library, the Capital Crescent Trail) and so much more! Take advantage of these opportunities to see this home -- Open Friday, 4/26, 4:30-6:30, Saturday & Sunday (4/27-4/28) 1:00-3:00pm. $1,475,00010126 Parkwood Terrace Bethesda, MD 20814Open House: Saturday, 4/27 2:00-4:00PM
Courtesy: Samson Properties, (301) 760-2136
View additional infoThis lovely house, located in a desirable part of Parkwood, backs to Rock Creek Park with private gate to bike path. There is bamboo flooring throughout the house. This house has two owner suites, one on the main level and the other one on the second floor. On the main level you will find three bedrooms, office space, a family room/master bedroom that opens to the deck with the view of the beautiful backyard, and a main living room connected to the kitchen and dining room. Upstairs you will find three bedrooms. One of the bedrooms has a kidâs playroom/walk-in closet. The primary suite is a large room with a big walk-in closet, a bright en suite bathroom with a skylight in the shower that is breathtaking. There is extra storage next to the bathroom with good space. You will find a second bathroom on the second floor with a Jacuzzi bathtub and a skylight above. The house had improvements such as new paint (4/2024), new HVAC on main level (1/2023) and new separate HVAC upstairs (2/2017), new fence (11/2021) and roof repairs (1/2020). The kitchen is outfitted with an induction stove, granite counter tops, wood cabinets, stainless steel appliances and drinking water filter system. The garage has space for two cars and extra storage. From the garage, you can access the basement with new flooring that is a perfect spot for a gym or a yoga room. $1,652,0007 Park Overlook Court Bethesda, MD 20817Open House: Sunday, 4/28 1:00-4:00PM
Courtesy: Compass, (301) 304-8444
View additional infoPHOTOS TO COME!!!The long wait is over! Finally, an ATRIUM model is now on the market for sale. It is a prime example of the situated modernism school of Mid-Century Modern architecture. Situated on a quiet cul-de-sac, this property is just minutes away from Carderock Springs Swim and Tennis Club ...via a private trail..... C&O Canal, and Great Falls Park as well as shopping in Potomac Village. One of the most popular neighborhoods in equally close proximity to DC, NoVa, and downtown Bethesda. In fabulous condition, this house is ready to move in. The owner did numerous updates throughout. Most recently (2024): redone kitchen, new hardwood floors in the foyer and kitchen/breakfast room area, new water heater, freshly painted exterior, and a renovated flagstone patio. In 2023, bathrooms were updated, floors were refinished in living/dining rooms and bedrooms, new sliding doors were installed, a new roof drain, 2 gas furnaces, and 2 AC units were replaced (2023 & 2022), and roof (2021). DON'T WAIT as this is a genuine opportunity to own a jewel in an exceptionally welcoming community, Whitman School District, in a superb close-in location. Pre-inspections are welcome. $1,399,0006415 Kenhowe Drive Bethesda, MD 20817Open House: Sunday, 4/28 1:00-4:00PM
Courtesy: Compass, (301) 298-1001
View additional infoOpen Sunday, April 28th 1-4pm! Very occasionally, a house that not only meets your needs, but surpasses expectations with a rarified mix of space, condition and location comes to the market. 6415 is just that offering. Beautifully updated and lovingly maintained, this four bedroom, two full and one half bath Mass Avenue Forest home is entirely move-in ready. The welcoming facade boasts undeniable curb appeal and sets the tone for the spacious and sun-filled interior. Formal living and dining rooms showcase classic details like hardwood floors and a delightful gas fireplace. A sleek and fully redone chefâs kitchen with its stone counters and cabinet space galore opens onto a sun-filled solarium expansion that affords plenty of space for a breakfast table and lounge chairs to relax and take in the views of the gorgeous rear yard. The oversized family room is arguably the heart of the home and is outfitted with brand new, top-quality wood tone flooring and super stylish (and fantastically functional) built-ins. A perfectly placed powder room is located just off of this great space, as is the flexible home office that can play double duty as an extra guest room or a quiet homework station. The garage provides generous room for one car parking plus plenty of extra storage. The upper level furthers the theme of quality and roominess with four true bedrooms, including a king-size primary suite with excellent dual closets and a stylishly renovated en-suite bath. A fully updated hall bath serves the other three terrific bedrooms, while an easily accessed attic space allows for an astonishing amount of storage. The lower level serves a multitude of functions that includes a laundry station, plenty of storage, and a bonus lounge area thatâs a great gathering place for casual TV and video game time. The same luxury flooring that was just installed in the family room has been added here, too. And OH, the yard! Serene, verdant, private, and peppered with an incredible array of mature trees, blooming shrubs, and perennials, this fully fenced, over quarter acre lot is nothing short of magical. Take in the delightful views from the slate patio that sits just off of the solarium and family room, all the while being visited by a colorful and varied assembly of birds. Itâs a simply lovely place to be. The sought-after neighborhood is, too, with incredible access to everything like schools, shopping, and recreation spots all super close by. Merrimack Pool sits a stoneâs throw away and is an added and fabulous feature that enhances an already amazing location and community. The list of seller improvements is truly impressive. New HVAC system (2017), full kitchen renovation (2017), new roof (2018), new sliding doors and windows throughout (2020), new baths (2022), new interior doors (2023), new family room and lower level flooring (2024), and fresh paint throughout (2024) are just the highlights of this impressive tally. This home truly is the one you have been waiting for! $1,979,0005812 Phoenix Drive Bethesda, MD 20817Open House: Sunday, 4/28 2:00-4:00PM
Courtesy: Compass, (703) 310-6111
View additional infoElegance and modern luxury converge in this stunning Arts & Crafts style colonial at 5812 Phoenix Drive, Bethesda, MD. This meticulously maintained home, boasting 5 bedrooms and 4.5 bathrooms, is a true masterpiece. Upon arrival, the inviting covered front porch sets the tone for what awaits inside. An abundance of natural light floods the interior, accentuating the gleaming hardwood floors and high ceilings. The main level features an open floor plan, a formal living room with additional entertaining space (former study), a square shaped dining room, a chefâs kitchen adjoining the family room with gas fireplace, built-in speakers and double doors leading to a dreamy private backyard complete with an inground pool, waterfalls, extensive stone and slate hardscape, outdoor lighting, and professional landscaping with seasonal flowers. It's a true oasis that feels like a 5-star resort. The upper level offers a spacious ownerâs suite with 2 walk-in closets, tray ceilings, and a luxurious primary bath. Additionally, there are 3 large bedrooms, 2 full baths, a laundry room, and ample closet space. The fully finished lower level includes an office/den, a recreation room, a fifth bedroom, and a full bath. Conveniently located on a quiet street, this home is also close to high-rated schools, shops, parks, recreation, with quick access to major roads and airports. Don't miss the chance to call this exquisite property your own. $2,199,0005810 Ipswich Road Bethesda, MD 20814Open House: Sunday, 4/28 2:00-4:00PM
Courtesy: Compass, (301) 304-8444
View additional infoFabulous New Construction on a large flat lot ... Backyard fantasies do come true! With over 20k sf of land, this home offers the potential for a dream backyard: pool, tennis or sport court or perhaps an additional detached garage with an apartment for Mom over top? Built by Washington Metropolitan Homes and designed by Chris Lapp, AIA, this home offers all the amenities buyers are looking for: generous room sizes, hardwood floors, formal living and dining rooms, two home offices, two-car garage wired for EV, mud room, gourmet kitchen with island seating, screened porch, five bedrooms and four full and one half baths, walk-out lower level (super rare in Bethesda) and that dreamy backyard! Move in just in time to enjoy summer in one of Bethesda's most convenient (and friendly!) neighborhoods! This home is located close to Wildwood Shopping Center, Fleming Park, the Bethesda Trolley Trail, Grosvenor Metro and the newly renovated Wildwood Swimming Pool. $1,249,0006002 Milo Drive Bethesda, MD 20816
Courtesy: Stuart & Maury, Inc., (301) 257-3200
View additional infoNestled in one of the most beautiful and sought-after neighborhoods, this Wood Acres gem has all the advantages of its location - steps away from the bustling neighborhood park, a top elementary school, and a short bike ride to the Capital Crescent Trail and downtown Bethesda - while standing among only a few other houses on Wood Acres quietest, least trafficked street. Itâs a rare find right now: an immaculate, light-filled, move-in ready 3-bedroom, 2.5-bathroom home in the Wood Acres Elementary, Pyle Middle School, Whitman High School district. Relax on the new, spacious backyard deck and enjoy the lush garden; toss a ball on the large, flat upper lawn area, or side lawn. Catch up with friends and neighbors at the popular Wood Acres July 4 parade, community picnics in the park, and the Halloween visit of the Great Pumpkin. Welcome to Wood Acres! Featuring: - Bright, modern, open-plan updated kitchen - High-end stainless appliances - WOLF 36â dual-fuel range with grill - High-capacity kitchen exhaust system - Family room and office with large bay window and half-bathroom - All-hardwood floors - Three bedrooms, all with hardwood floors and ceiling fans and overlooking the terraced garden and landscaped yard - Primary bedroom with 2 exposures and updated en-suite bath - 2.5 baths, including main-level half-bath - Living room wood-burning fireplace - Stunning light-filled dining room surrounded by windows - Garden views through every window - New deck surrounded by lush mature plantings and greenery - Terraced garden with large flat play area - Convenient storage shed on side of house - Large side yard with room for expansion - Open lower level with new windows and vinyl plank flooring - Lower-level playroom/ exercise area / extra den - Commercial washer and dryer. Easy Commute to downtown DC. $1,199,0005907 Anniston Road Bethesda, MD 20817Open House: Saturday, 4/27 1:00-3:00PM
Courtesy: Compass, (202) 386-6330
View additional infoWelcome to this charming expanded colonial in the highly sought-after Wyngate neighborhood. From the moment you arrive, the curb appeal is undeniable, with a picturesque white brick exterior accented by a vibrant turquoise door that sets the tone for the character and charm found within. Step inside to discover a sun-soaked living room, where the warmth of a cozy fireplace invites you to unwind and relax. As you continue, the modern kitchen beckons with its bright white cabinetry, stainless steel appliances, a breakfast bar, and a dining area. Adjacent to the kitchen is a delightful sunroom with cathedral ceilings, boasting charming brick walls and offering a serene space to enjoy your morning coffee or curl up with a book. Venture further into the home to discover a spacious bonus family room and breakfast nook, offering versatility to suit your unique lifestyle needs. Outside, a private patio awaits, overlooking the expansive backyard and garden oasis, complete with a convenient storage shed (as-is) for all your outdoor essentials. Upstairs, you'll find four generously sized bedrooms and two full bathrooms, including an expansive primary suite featuring an en-suite bath, walk-in closet, and abundant natural light. Downstairs, the finished basement offers additional living space, perfect for a recreational area, home gym, or media room, with walk-out access to the backyard for seamless indoor-outdoor living. With a one-car garage and driveway parking, as well as a tranquil location on a quiet street, this home offers both convenience and serenity. Plus, it's ideally situated within walking distance of Wyngate Elementary School and North Bethesda Middle School and the YMCA. Easy access to Bethesda, Chevy Chase, and downtown DC ensures that all the amenities and attractions of city living are within reach. Don't miss your chance to experience the character and charm of this enchanting home - schedule a showing today! $1,550,0007806 Fulbright Court Bethesda, MD 20817Open House: Sunday, 4/28 1:00-4:00PM
Courtesy: RLAH @properties
View additional infoWelcome Home to Fulbright Court! A lovingly maintained and updated Gruver Cooley Colonial in the sought after neighborhood of Maryknoll. 4 bedrooms, 3 full bathrooms and a half bathroom. Main level includes an office, sunny family room, renovated kitchen with quartz countertops and stainless-steel appliances that is open to dining room, living room with gas fireplace and gorgeous screened porch. Upper level includes a primary suite with ensuite bathroom, three additional bedrooms and a hall bathroom. The walkout lower level is bright and sunny and has a recreation room, laundry room and lots of storage. Move right in - this house is renovated from top to bottom. Beautiful light fixtures, hardwood wood floors, renovated bathrooms. Beautifully landscaped lot with mature plantings. Walk to Burning Tree Elementary, Pyle Middle School and Whitman High School. First showings Friday 4/26. Open Sunday 4/28 1-4PM $1,645,0006604 River Trail Court Bethesda, MD 20817Open House: Saturday, 4/27 12:00-3:00PM
Courtesy: United Real Estate, (703) 665-3544
View additional infoWelcome to 6604 River Trail Ct, where modern elegance meets timeless charm. This stunning contemporary home offers the perfect blend of sophistication and comfort boasting 4 bedrooms, 3.5 baths and almost 4000 square feet of meticulously crafted living space. Upon entry, you're greeted by soaring cathedral ceilings and an abundance of natural light streaming through expansive windows, creating an inviting ambiance throughout. Gleaming hardwood floors lead you into the spacious living areas, where a cozy two-sided stone fireplace beckons for quiet evenings or lively gatherings with loved ones. The gourmet kitchen is a chef's dream, featuring sleek countertops, a center island, and top-of-the-line appliances including an induction cooktop. Enjoy casual meals in the sunny breakfast nook or step onto the screened-in porch for your morning coffee. Retreat upstairs to the luxurious primary suite, with a beautifully renovated bathroom complete with heated floors, and ample closet space for all your wardrobe needs. Three additional bedrooms and a full bath offer comfort and versatility, ideal for family members or guests. Step outside onto the deck which overlooks a beautiful fully fenced backyard with a seating structure that is surrounding a bbq-ready fire pit, perfect for entertaining guests and relaxation. In the winter, enjoy a view of the Potomac River from the property and explore biking and hiking at the nearby C&O canal towpath. Unwind in the fully-finished walkout basement, ideal for a media room, home gym, or additional living space. The lower level also has a renovated full bath. Located in a cul-de-sac in the highly sought after Congressional Country Club Estates, this home offers not only luxury living but also convenience to top-rated schools, shopping, dining, and entertainment options. With easy access to major highways and public transportation, commuting to Washington DC, Bethesda or Northern Virginia is a breeze. $1,079,00010317 Saint Albans Drive Bethesda, MD 20814Open House: Friday, 4/26 5:30-7:00PM
Courtesy: Compass, (301) 304-8444
View additional infoUpdated Rambler in the Wildwood neighborhood of Bethesda! This sweet home features an open floor plan with quality renovations, beautiful hardwood floors, floor-to-ceiling windows overlooking the lush backyard and a fabulous new screened porch addition. The home has a clean, neutral decor and is flooded in natural light. A sleek white kitchen, dining and living rooms, plus three bedrooms and two full bathrooms on the main floor allow for one-level living. The finished walk-out basement has large windows overlooking the backyard. A spacious family room provides an awesome place for watching the big game! Another sunny bedroom and full bath are found on the lower level, as well as office space, laundry and storage. This setup is ideal for an in-law suite or a private work-from-home space, tucked quietly away from the action in the rest of the house. This home has been updated throughout and it shows beautifully. Meticulous Seller did quality improvements! Sited on an 11k+ sf lot with fabulous outdoor living spaces and a large backyard with plenty of sunny space to plant a garden or kick a ball. This ideal location is a few short blocks to Wildwood Shopping Center ⦠so close you can catch the wafting smell of the Bethesda Bagels baking! Wildwood has tons of community spirit and has been recognized as a âGreat Neighborhoodâ by Washingtonian and Bethesda Magazines. This home is located on the Annual Fourth of July Parade route ⦠watch the parade pass by or join in the fun! Enjoy all this location offers: great restaurants and shops, the newly renovated Wildwood Swimming Pool, and the Bethesda Trolley Trail. A commuterâs dream, this location provides easy access to Metro, Ride On Bus and major commuter routes. Open House: Sunday, 4/28 1:00-4:00PM
Courtesy: Long & Foster Real Estate, Inc.
View additional infoLocation! Location! Location! Spacious and sunny 2 bedroom 2 bath corner unit condo at the Christopher located in the heart of downtown Bethesda. Open and bright fully equipped kitchen with granite counters and gas cooking overlooking the dining and living room. The primary bedroom includes an oversized walk-in closet, a bay window and an updated en-suite bathroom. Good size second bedroom perfect for overnight guests or use as a home office with easy access to an updated guest bathroom. Ample closet space. Enjoy your morning coffee on your private covered balcony with nice views on the quiet side of the building. HVAC replaced in 2016. In-unit washer and dryer. The unit also comes with a separately deeded garage parking space (G3-167). You will love all the amenities that come with this full service condo including 24/7 front desk, Secure Parking Garage, Outdoor Swimming Pool, Fitness Center, Meeting Room, Party Room, Bike Racks and a Grill/Picnic Area. Surrounded by great restaurants, upscale boutiques, and grocery stores. Only one block from the Bethesda Metro and close to the Capital Crescent Trail. Pet friendly too. Welcome home! Open House: Sunday, 4/28 1:00-3:00PM
Courtesy: Keller Williams Capital Properties
View additional infoOPEN HOUSE 1P-3P SUN, 4/28....Discover the epitome of spaciousness and privacy in this captivating two-bedroom condo! Boasting large windows that flood the interior with natural light, gleaming hardwood floors throughout, and a charming table-space kitchen, this residence offers both comfort and style. Enjoy the added benefits of included utilities, access to amenities such as a pool, front desk, a fitness center, and party room, making everyday living a breeze. Plus, pets are welcome! Your new home is situated just steps away from NIH, Naval Medical Center, and downtown Bethesda's vibrant amenities, including shopping, dining, entertainment, parks, and trails, this location is unmatched in convenience. Hop on the Bethesda Trolly and let it take you to the Red Line metro station and directly into Downtown DC if you're looking to explore the nation's capital for the weekend. However, there's no need with the endless shopping, dining and entertainment options of Downtown Bethesda! Don't miss out on the opportunity to call this exceptional condo home. $1,400,0004904 Montgomery Lane Bethesda, MD 20814Open House: Saturday, 4/27 2:00-4:00PM
Courtesy: Compass, (301) 298-1001
View additional infoOpen Houses This Weekend Saturday & Sunday 2-4 pm! Welcome to this rarely available, contemporary townhome in downtown Bethesda.ÂWalk to everything. Three bedrooms, each with en-suite bathrooms, plus a den, two powder rooms, and a two-car garage. The primary suite features an oversized en-suite bathroom with a tub, separate shower, separate toilet room, and a walk-in closet. Details include ten-foot ceilings on the main level, hardwood floors, plantation shutters, crown moldings, and built-in bookshelves. Laundry is conveniently located on the bedroom level and there are many additional linen and storage closets throughout the home. The spacious, open kitchen features an island and access to the outdoor patio. This townhouse condo enjoys a quiet setting on a less-traveled street, yet so close to the action.ÂWalk to the Metro station, shops, dining, groceries, and fitness studios. Everything is steps away. Don't miss out on this exceptional residence! $1,095,0005907 Massachusetts Avenue Bethesda, MD 20816
Courtesy: Stuart & Maury, Inc., (301) 257-3200
View additional infoThis smashing Mid-Century modern has great style, an open floor plan, abundant square footage and has been painted throughout and hardwoods refinished in April of 2024. The entrance level of this special home features a large family room office, a second finished room leading to laundry and a full bath and the oversized 1-car attached garage. The flooring on this entrance level is a very high quality marble. The driveway in front can park four cars and is spacious enough to allow for a 3-point turn around to exit to Mass Ave. driving forward, not backing our of your driveway. The home features dozens of significant improvements during the 21 year ownership of the current owner. High efficiency replacement windows throughout, and there are a lot of them! Granite counters, stainless steel appliances. The kitchen is wide open to the dining area and soaring cathedral ceilings on the upper living level as well. Check out the detailed fact sheet attached.
Courtesy: Goldberg Group Real Estate, (240) 702-2600
View additional infoAwesome 2BD/2BA Condo - Large bedrooms, ample closet space, W/D in unit, Hardwood floors throughout. Kitchen with oversized 42-in cabinets, Ceramic Tile and Granite! Plenty of parking available. Newly Renovated Westfield Montgomery Mall one block away plus other great dining & shopping options. [Cheesecake Factory, ArcLight Movie Theater, Nordstrom and more] Maintains close proximity to major highways but feels tucked away in this quiet, secure and well-kept community. Amenities include Swimming Pool, Tennis Courts, trail access, guest parking & secure entry. Property not vacant, Tenant in process of moving out.
Courtesy: EXP Realty, LLC, (833) 335-7433
View additional infoCharming one bed, one bath condo w/ balcony in Garrett Park. Complete new renovation. Hardwood floors, fresh paint, updated lighting, and a new kitchen with new stainless steel appliances. The bedroom is bright and airy, and the living room includes a dining area and a spacious balcony. This unit is located on the ground floor on a quiet street. The Parkside Condominium community offers outdoor pools, tennis courts, and party rooms. Rock Creek and walking trails run alongside. Includes all utilities except cable/wi-fi. Laundry and extra storage on the basement level. Walking distance to Grosvenor Metro and Strathmore Music Center. $1,899,0006626 Wilson Lane Bethesda, MD 20817Open House: Saturday, 4/27 1:00-4:00PM
Courtesy: TTR Sotheby's International Realty, (301) 516-1212
View additional infoThe Best investment opportunity in Bethesda â two homes for the price of one! Nestled within a charming enclave just off Wilson Lane, this offering boasts not one, but two remarkable residences. Adjacent to this impressive residence is a second home, a nearly 2,000 sqft. gem spanning three floors. Fully renovated in 2023, this home features three bedrooms and three full bathrooms. The basement has been transformed into a captivating theater space, prewired for entertainment. Boasting versatility, the current owners have successfully leveraged this property as an Airbnb, generating an impressive $87,000 in revenue from January 2023 to April 2024. The potential for this space is limitless - whether it continues as a lucrative Airbnb, serves as an in-law suite, or provides rental income, the choice is yours to explore. The main property is a sprawling five-bedroom, four-bathroom featuring bedroom (staged as an office) and full bathroom on the main floor! Home includes a sun-drenched expansive kitchen, a delightful sunroom, two cozy living rooms each with inviting fireplaces, and an elegant formal dining room boasting floor-to-ceiling windows and French doors that open onto a picturesque garden oasis. The kitchen is equipped with top-of-the-line stainless steel appliances, a convenient breakfast bar, a cozy breakfast nook, beverage drawers, and a wine cooler. Upstairs, three bedrooms, two baths, and a luxurious primary suite complete with soaring ceilings, dual closets, and a lavish full bath. The unfinished lower level is perfect for wine aficionados, doubling as a cellar. Plus, enjoy the convenience of a three-car garage with EV charger and the cost-saving benefits of installed solar panels.
Courtesy: The Agency DC, (202) 888-1127
View additional infoWelcome to urban living at its finest in the heart of Bethesda! This stunning 2-bedroom, 1-bathroom condo offers the perfect blend of modern amenities, convenience, and comfort. As you step inside, you'll be greeted by gleaming hardwood floors that flow throughout the main living areas. The living space is bathed in natural light, thanks to the large windows that offer scenic views of the bike/walk NIH trail. The updated kitchen is a chef's delight, featuring granite countertops, stainless steel appliances, and ample cabinet space. Both bedrooms are spacious and bright, providing comfortable retreats at the end of the day. This condo offers the ultimate convenience with laundry facilities and trash disposal just two doors down the hallway. Residents of the Whitehall Condominiums enjoy an array of amenities, including an outdoor swimming pool, gym and fitness center, library/social room, concierge service, guest parking, and a dog walking area. The lobby and halls were beautifully renovated in 2021, and the building is professionally managed on-site. This home boasts a prime location with easy access to everything Bethesda has to offer. Enjoy the convenience of a free shuttle to downtown Bethesda, as well as being within walking distance to Red Line Medical Center & Bethesda Metro Stations, NIH, Walter Reed, Harris Teeter, Trader Joeâs, and countless shopping and restaurant options. Don't miss the opportunity to embrace the vibrant lifestyle of Downtown Bethesda. Schedule a showing today! $2,450,0009613 Eagle Ridge Drive Bethesda, MD 20817
Courtesy: Washington Fine Properties, LLC, info@wfp.com
View additional infoAbsolutely one of my very favorite models in the estate section, Eagle Ridge at Avenel, this coveted Mitchell, Best & Visnic "Ridgemoor" model has high ceilings, generously proportioned room sizes and one of the best floor plans available - perfect for family gatherings or large scale entertaining with guests. This handsome, red brick Georgian colonial will surprise you inside with a wonderful feeling of space and excellent natural light. The stunning two story marble entry Foyer welcomes you. A private fully paneled home office awaits with a wall of built-in bookcases and cabinets - perfect for those working from home. The formal Living Room with floor-to-ceiling clerestory windows, a marble fireplace and thick crown moldings opens to a truly fabulous perfectly proportioned, welcoming Dining Room also with floor-to-ceiling clerestory windows, thick crown moldings and a beautiful bay window overlooking the backyard. The hub of the home - the Chef's Kitchen is open to the dramatic two story Family Room with walls of windows, a wood burning fireplace and a back staircase leading to the secondary bedrooms. The Gourmet Kitchen offers warm wood cabinets with loads of storage along with corian counters and a big center island with a prep sink. For those who love to cook and bake, you will LOVE this Kitchen! A big bay window at the kitchen sink offers serene views of the backyard and the deck. The Upper Level is comprised of a sumptuous Primary Suite, double walk-in closets, a huge Primary Bath with a separate shower and soaking tub and double vanities and access to a private sitting/hobby/exercise room that could be a potential 5th bedroom. Three other big bedrooms, one with an en suite bath and two with a buddy bath, completes the Upper Level. The Lower Level is dynamite with a huge, daylight, walk-out Recreation Room with a stunning floor-to-ceiling stone fireplace. There's an Au Pair Suite/5th Bedroom/Guest Bedroom with an En Suite bath and an Exercise Room with it's own Full Bath open accessible to the Recreation Room. A huge storage/utility room with space for a workshop finishes off the Lower Level. Sited in a private wooded enclave, backing to the 11th hole of the TPC Avenel Golf Course, the Eagle Ridge at Avenel location can't be beat with easy access to the Clara Barton Parkway, I-495, the Beltway and the I-270 BioMed Corridor. Local area airports, Dulles International and Reagan National Airports, are less than a half hour drive away, non-rush hour. Enjoy the cultural opportunities in downtown DC. Great Falls National Park is nearby offering outdoor adventure on the Billy Goat Trail, the Gold Mine hiking trails, kayaking on the Potomac River or cycling into Georgetown or onto the Capital Crescent Trail. Avenel is one of the nation's finest communities providing neighborhood security, full lawn maintenance for easy living, a local swim/tennis club, a 30 acre park with soccer fields, a baseball diamond and tot lot. All this in addition to top ranked schools in the area and nationwide - Carderock Elementary, Pyle Middle School and Walt Whitman High School. This is the home you have been waiting for... don't hesitate, you'll love the Avenel way of life!
Courtesy: Weichert, REALTORS
View additional infoHighly coveted Lionsgate luxury building offering perfect location...walk to everything! Most preferred front building UPPER floor unit with expansive skyline views of Bethesda Place green area. Gourmet kitchen equipped with the best of everything: customized cherry cabinetry w light rail, Viking appliance package (gas range/overhead fan and double ovens & built in microwave) recent installed quartz counters including "waterfall" edge on island and glass backsplash. True Master with huge walk in built-out closet with space organizers/shelving and spacious Travertine master bath with double cherry /granite basin vanity and 6ft oversized shower w/seat and frameless door. Separated (away from Master) second bedroom floor plan, with triple window bump-out bay. Ceiling fans in both BRs. Front loading full-size washer/dryer. Pentair water filter & nest climate control thermostat. High 9ft ceilings provides feeling of space. Flagship building with UNIQUE 135' x36' front courtyard adjacent to Metro in center of city of Bethesda... with Bethesda Triangle retail to the north and Bethesda Row to south each only a two min. walk. Amenities include 24/7 Concierge/security, courteous doormen, RARE VALET PARKING, extensive fitness room, party/community room, library, Gorgeous roof deck w/ lounge chairs/awnings/astro turf/evergreens/sofas with BBQ grill. Georgeous TWO-STORY marble lobby with wide hallways throughout.. Parking garage has storage, adjacent to bike storage room and EV chargers. Beautiful built -out mailroom like no other. ACT NOW, Won't last... the last few of this model have had multiple offers and sold quickly and for more ! Please note that many units for sale in downtown Bethesda have either obstructive /unpleasant views or close to street noise. NO OTHER BUILDING IN BETHESDA CAN OFFER THESE AMENITIES, SETTING AND LOCATION! $3,495,0006405 Dahlonega Road Bethesda, MD 20816Open House: Sunday, 4/28 2:00-4:00PM
Courtesy: TTR Sotheby's International Realty
View additional infoMove-in ready spectacular new construction designed by Claude C. Lapp and built by award-winning Tulacro Development. Located in desirable Glen Echo Heights, near many walking trails, Georgetown, downtown Bethesda and VA, this gorgeous stone and stucco home is beautifully appointed. Each room is generously proportioned and light filled. Some of the very special features include: chef's kitchen featuring Thermador appliances, custom cabinetry, coffee bar, large pantry and enormous center island; large mudroom off the garage entering on main level; living room; study, large dining room; great room with fireplace and custom built-ins; screened porch, sumptuous primary suite; upstairs family room; media room; gym; lower level kitchenette; light-filled walk-out lower level; generator, whole house air purifier, irrigation system and INSTALLED ELEVATOR! This lovely and tasteful home is loaded with every amenity imaginable. Ready for immediate possession!
1–25 of 114 properties displayed
How may I help you?Get property information, schedule a showing or find an agent |
|||||||||||




