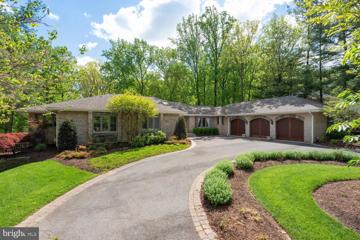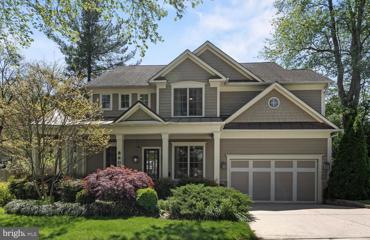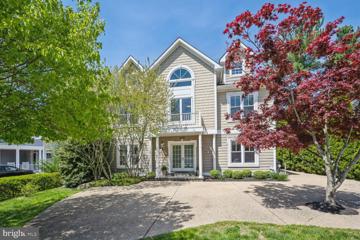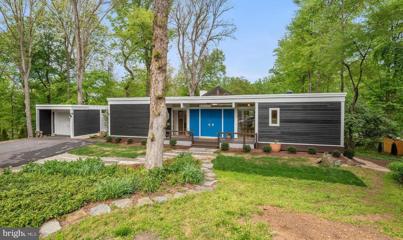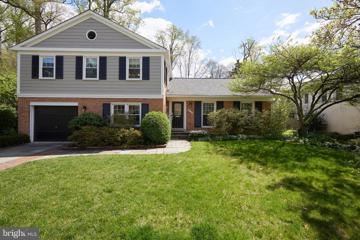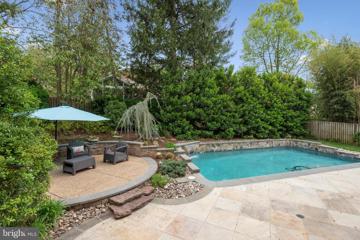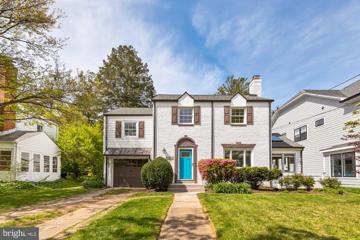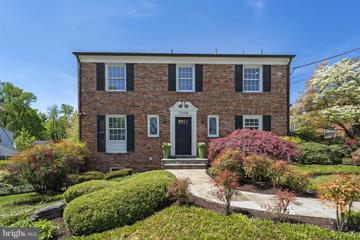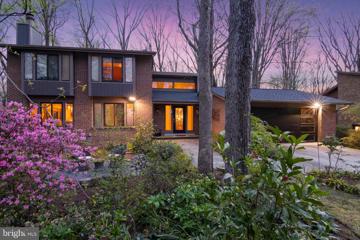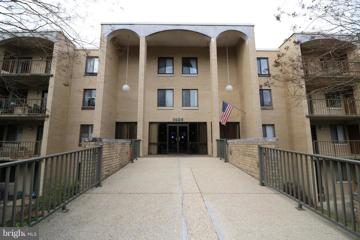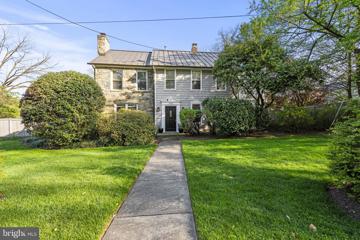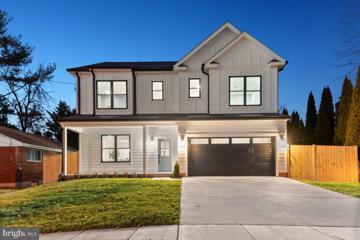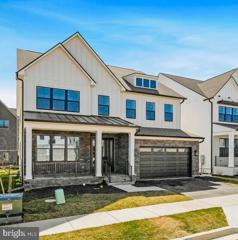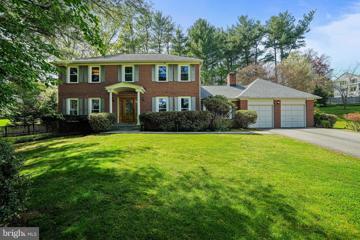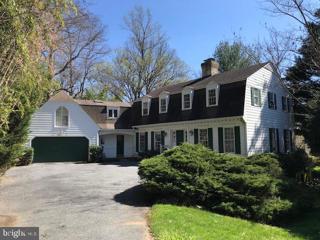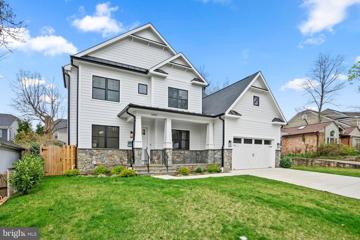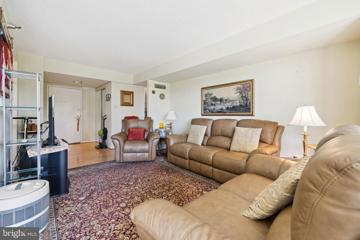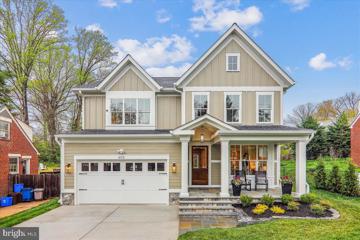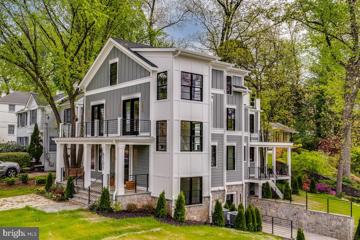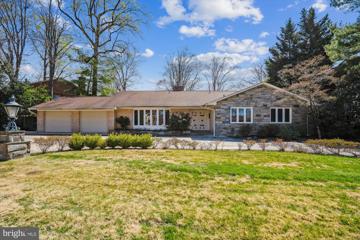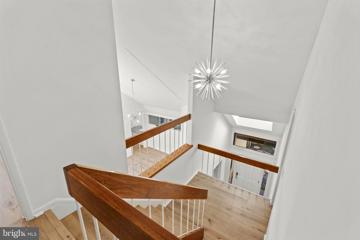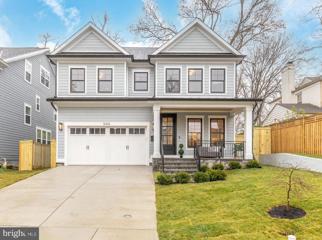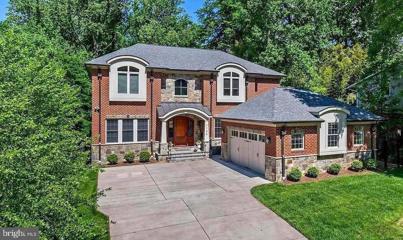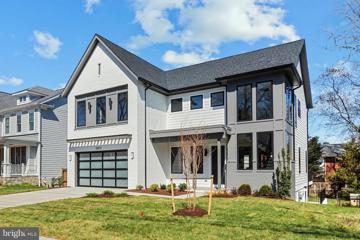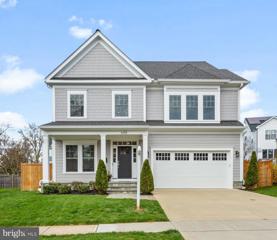|
|||||||||||
|
|||||||||||
Bethesda MD Real Estate & Homes for Sale50 Properties Found
The median home value in Bethesda, MD is $1,200,000.
This is
higher than
the county median home value of $515,000.
The national median home value is $308,980.
The average price of homes sold in Bethesda, MD is $1,200,000.
Approximately 63% of Bethesda homes are owned,
compared to 30% rented, while
7% are vacant.
Bethesda real estate listings include condos, townhomes, and single family homes for sale.
Commercial properties are also available.
If you like to see a property, contact Bethesda real estate agent to arrange a tour
today!
1–25 of 50 properties displayed
$1,850,0009209 Vendome Drive Bethesda, MD 20817
Courtesy: H.A. Gill & Son
View additional infoIf you are looking for exceptional space and gracious public rooms, plenty of bedrooms and bathrooms, and an absolutely gorgeous sylvan setting - and still want to be within a short distance to the downtowns of Washington and Bethesda and 495, then you need to come and view this tremendous property. A dramatic entry foyer with vaulted ceilings greets you upon entering the house. Big public rooms abound from there, including a living room, dining room seating 12, super spacious family room with gas fireplace, and a simply fabulous kitchen with storage galore, a handsome island and smartly located breakfast area against two glass walls providing lots of light and beaufitul views of the veritable forest beyond. A very substantial and private primary bedroom with ensuite bathroom and two walk-in closets also graces this level. The main level also features two additional bedrooms and three additional full bathrooms, plus a powder room. And that's not all - an office/den, mudroom and laundry room complete the main level - until one reaches either the three car garage or the large wood deck and hot tub at the rear of the property. Heading downstairs one is greeted by a second very large foyer with kitchenette, opening to a simply massive family/game room suitable for dozens of uses. And then there are the exercise room with floor to ceiling mirrors, the music room with ceiling accoustic tiling, two more bedrooms, two more full bathrooms and a huge amount of storage along with the utility room. I am really only touching on the highlights of this outstanding property. One must see it to believe how lovely and spacious this offering truly is. Open house Sunday, 4/28 from 2-4 pm. Please come on by! $1,725,0008600 Melwood Road Bethesda, MD 20817Open House: Sunday, 4/28 1:00-4:00PM
Courtesy: Long & Foster Real Estate, Inc.
View additional infoNEW ON MARKET! Open Sat April 27 1-3 PM & Sun April 28 1-4 PM. You'll love this newer home in the fantastic Bradley Hills/Pyle/Whitman neighborhood of Hillmead featuring a multi-function, lighted sport court and neighborhood park a block away! Relax on the wrap-around porch, take a dip in the saltwater hot tub or hang out in the family room with gas fireplace which opens to a fantastic gourmet kitchen with a Viking appliance package - this home is sure to please with it's multitude of living spaces on four finished levels. Ten foot ceilings, Âoversized windows and an open concept provide tons of natural light throughout. The primary bedroom suite features a tray ceiling w/ fan, an oversized walk-in closet and a luxurious spa bath with jetted tub and separate shower. ÂThe 4th level provides the perfect work-at-home space, teen getaway or spot for visiting relatives! The lower level with 2nd gas fireplace offers great recreational space, a 6th bedroom suite and loads of storage. A backup generator, an integrated entertainment system with 5 point surround sound in both the family room and rec room, high efficiency HVAC systems, upgraded tankless water heater, advanced CAT 5 and RG6 wiring throughout, a built-in EV charger in garage, automated lawn sprinkler system, and a state of the art security system provide peace of mind, not to mention economy and efficiency. This is truly one not to be missed! $1,879,0008805 Ridge Road Bethesda, MD 20817Open House: Sunday, 4/28 12:00-2:00PM
Courtesy: Compass, (202) 448-9002
View additional infoNestled in the coveted Whitman High School cluster, this elegant home presents a rare balance of the vibrant Bethesda living and suburban privacy. Meticulously renovated, this home boasts 4 bedrooms, 4.5 bathrooms, gourmet kitchen, breathtaking backyard with a pool, and a separate office. This home is ideal for entertaining - the thoughtfully designed layout offers a seamless flow between the indoor and outdoor living spaces. A gourmet chef's kitchen showcases top-of-the-line Wolf, Sub-Zero, and Bosch appliances. Opening from the kitchen is a gorgeous family room and separate dining area, all overlooking the stone patio and salt-water pool. With a wall of windows, the indoor/outdoor transition is seamless. A separate office and powder room complete the main level. The upper level features 4 bedrooms and 3 baths, including a luxurious primary suite with two walk-in closets, a spa-like bathroom with soaking tub, separate shower, dual vanities, and a private water closet, and a balcony overlooking the gorgeous (and very private) backyard. The basement provides additional versatile space for recreation and guest space. And a detached garage provides space for storage or covered parking. There is plenty of driveway space for parking. Hillmead is a special pocket of Bethesda with close proximity to downtown shopping and dining, NIH and Suburban Hospital while maintaining privacy and serenity. Just a block away is a neighborhood park with a playground, tennis and basketball. With top-rated schools, neighborhood amenities and convenient access to Bethesda and downtown DC, this home provides the best of Bethesda. $1,652,0007 Park Overlook Court Bethesda, MD 20817Open House: Sunday, 4/28 1:00-4:00PM
Courtesy: Compass, (301) 304-8444
View additional infoThe long wait is over! Finally, an ATRIUM model is now on the market for sale. It is a prime example of the situated modernism school of Mid-Century Modern architecture. Situated on a quiet cul-de-sac, this property is just minutes away from Carderock Springs Swim and Tennis Club ...via a private trail..... C&O Canal, and Great Falls Park as well as shopping in Potomac Village. One of the most popular neighborhoods in equally close proximity to DC, NoVa, and downtown Bethesda. In fabulous condition, this house is ready to move in. The owner did numerous updates throughout. Most recently (2024): redone kitchen, new hardwood floors in the foyer and kitchen/breakfast room area, new water heater, freshly painted exterior, and a renovated flagstone patio. In 2023, bathrooms were updated, floors were refinished in living/dining rooms and bedrooms, new sliding doors were installed, a new roof drain, 2 gas furnaces, and 2 AC units were replaced (2023 & 2022), and roof (2021). DON'T WAIT as this is a genuine opportunity to own a jewel in an exceptionally welcoming community, Whitman School District, in a superb close-in location. Pre-inspections are welcome. $1,399,0006415 Kenhowe Drive Bethesda, MD 20817Open House: Sunday, 4/28 1:00-4:00PM
Courtesy: Compass, (301) 298-1001
View additional infoOpen Sunday, April 28th 1-4pm! Very occasionally, a house that not only meets your needs, but surpasses expectations with a rarified mix of space, condition and location comes to the market. 6415 is just that offering. Beautifully updated and lovingly maintained, this four bedroom, two full and one half bath Mass Avenue Forest home is entirely move-in ready. The welcoming facade boasts undeniable curb appeal and sets the tone for the spacious and sun-filled interior. Formal living and dining rooms showcase classic details like hardwood floors and a delightful gas fireplace. A sleek and fully redone chefâs kitchen with its stone counters and cabinet space galore opens onto a sun-filled solarium expansion that affords plenty of space for a breakfast table and lounge chairs to relax and take in the views of the gorgeous rear yard. The oversized family room is arguably the heart of the home and is outfitted with brand new, top-quality wood tone flooring and super stylish (and fantastically functional) built-ins. A perfectly placed powder room is located just off of this great space, as is the flexible home office that can play double duty as an extra guest room or a quiet homework station. The garage provides generous room for one car parking plus plenty of extra storage. The upper level furthers the theme of quality and roominess with four true bedrooms, including a king-size primary suite with excellent dual closets and a stylishly renovated en-suite bath. A fully updated hall bath serves the other three terrific bedrooms, while an easily accessed attic space allows for an astonishing amount of storage. The lower level serves a multitude of functions that includes a laundry station, plenty of storage, and a bonus lounge area thatâs a great gathering place for casual TV and video game time. The same luxury flooring that was just installed in the family room has been added here, too. And OH, the yard! Serene, verdant, private, and peppered with an incredible array of mature trees, blooming shrubs, and perennials, this fully fenced, over quarter acre lot is nothing short of magical. Take in the delightful views from the slate patio that sits just off of the solarium and family room, all the while being visited by a colorful and varied assembly of birds. Itâs a simply lovely place to be. The sought-after neighborhood is, too, with incredible access to everything like schools, shopping, and recreation spots all super close by. Merrimack Pool sits a stoneâs throw away and is an added and fabulous feature that enhances an already amazing location and community. The list of seller improvements is truly impressive. New HVAC system (2017), full kitchen renovation (2017), new roof (2018), new sliding doors and windows throughout (2020), new baths (2022), new interior doors (2023), new family room and lower level flooring (2024), and fresh paint throughout (2024) are just the highlights of this impressive tally. This home truly is the one you have been waiting for! $1,979,0005812 Phoenix Drive Bethesda, MD 20817Open House: Sunday, 4/28 2:00-4:00PM
Courtesy: Compass, (703) 310-6111
View additional infoElegance and modern luxury converge in this stunning Arts & Crafts style colonial at 5812 Phoenix Drive, Bethesda, MD. This meticulously maintained home, boasting 5 bedrooms and 4.5 bathrooms, is a true masterpiece. Upon arrival, the inviting covered front porch sets the tone for what awaits inside. An abundance of natural light floods the interior, accentuating the gleaming hardwood floors and high ceilings. The main level features an open floor plan, a formal living room with additional entertaining space (former study), a square shaped dining room, a chefâs kitchen adjoining the family room with gas fireplace, built-in speakers and double doors leading to a dreamy private backyard complete with an inground pool, waterfalls, extensive stone and slate hardscape, outdoor lighting, and professional landscaping with seasonal flowers. It's a true oasis that feels like a 5-star resort. The upper level offers a spacious ownerâs suite with 2 walk-in closets, tray ceilings, and a luxurious primary bath. Additionally, there are 3 large bedrooms, 2 full baths, a laundry room, and ample closet space. The fully finished lower level includes an office/den, a recreation room, a fifth bedroom, and a full bath. Conveniently located on a quiet street, this home is also close to high-rated schools, shops, parks, recreation, with quick access to major roads and airports. Don't miss the chance to call this exquisite property your own. $1,199,0005907 Anniston Road Bethesda, MD 20817Open House: Sunday, 4/28 1:00-3:00PM
Courtesy: Compass, (202) 386-6330
View additional infoWelcome to this charming expanded colonial in the highly sought-after Wyngate neighborhood. From the moment you arrive, the curb appeal is undeniable, with a picturesque white brick exterior accented by a vibrant turquoise door that sets the tone for the character and charm found within. Step inside to discover a sun-soaked living room, where the warmth of a cozy fireplace invites you to unwind and relax. As you continue, the modern kitchen beckons with its bright white cabinetry, stainless steel appliances, a breakfast bar, and a dining area. Adjacent to the kitchen is a delightful sunroom with cathedral ceilings, boasting charming brick walls and offering a serene space to enjoy your morning coffee or curl up with a book. Venture further into the home to discover a spacious bonus family room and breakfast nook, offering versatility to suit your unique lifestyle needs. Outside, a private patio awaits, overlooking the expansive backyard and garden oasis, complete with a convenient storage shed (as-is) for all your outdoor essentials. Upstairs, you'll find four generously sized bedrooms and two full bathrooms, including an expansive primary suite featuring an en-suite bath, walk-in closet, and abundant natural light. Downstairs, the finished basement offers additional living space, perfect for a recreational area, home gym, or media room, with walk-out access to the backyard for seamless indoor-outdoor living. With a one-car garage and driveway parking, as well as a tranquil location on a quiet street, this home offers both convenience and serenity. Plus, it's ideally situated within walking distance of Wyngate Elementary School and North Bethesda Middle School and the YMCA. Easy access to Bethesda, Chevy Chase, and downtown DC ensures that all the amenities and attractions of city living are within reach. Don't miss your chance to experience the character and charm of this enchanting home - schedule a showing today! $1,550,0007806 Fulbright Court Bethesda, MD 20817Open House: Sunday, 4/28 1:00-4:00PM
Courtesy: RLAH @properties
View additional infoWelcome Home to Fulbright Court! A lovingly maintained and updated Gruver Cooley Colonial in the sought after neighborhood of Maryknoll. 4 bedrooms, 3 full bathrooms and a half bathroom. Main level includes an office, sunny family room, renovated kitchen with quartz countertops and stainless-steel appliances that is open to dining room, living room with gas fireplace and gorgeous screened porch. Upper level includes a primary suite with ensuite bathroom, three additional bedrooms and a hall bathroom. The walkout lower level is bright and sunny and has a recreation room, laundry room and lots of storage. Move right in - this house is renovated from top to bottom. Beautiful light fixtures, hardwood wood floors, renovated bathrooms. Beautifully landscaped lot with mature plantings. Walk to Burning Tree Elementary, Pyle Middle School and Whitman High School. First showings Friday 4/26. Open Sunday 4/28 1-4PM $1,645,0006604 River Trail Court Bethesda, MD 20817Open House: Sunday, 4/28 12:00-3:00PM
Courtesy: United Real Estate, (703) 665-3544
View additional infoWelcome to 6604 River Trail Ct, where modern elegance meets timeless charm. This stunning contemporary home offers the perfect blend of sophistication and comfort boasting 4 bedrooms, 3.5 baths and almost 4000 square feet of meticulously crafted living space. Upon entry, you're greeted by soaring cathedral ceilings and an abundance of natural light streaming through expansive windows, creating an inviting ambiance throughout. Gleaming hardwood floors lead you into the spacious living areas, where a cozy two-sided stone fireplace beckons for quiet evenings or lively gatherings with loved ones. The gourmet kitchen is a chef's dream, featuring sleek countertops, a center island, and top-of-the-line appliances including an induction cooktop. Enjoy casual meals in the sunny breakfast nook or step onto the screened-in porch for your morning coffee. Retreat upstairs to the luxurious primary suite, with a beautifully renovated bathroom complete with heated floors, and ample closet space for all your wardrobe needs. Three additional bedrooms and a full bath offer comfort and versatility, ideal for family members or guests. Step outside onto the deck which overlooks a beautiful fully fenced backyard with a seating structure that is surrounding a bbq-ready fire pit, perfect for entertaining guests and relaxation. In the winter, enjoy a view of the Potomac River from the property and explore biking and hiking at the nearby C&O canal towpath. Unwind in the fully-finished walkout basement, ideal for a media room, home gym, or additional living space. The lower level also has a renovated full bath. Located in a cul-de-sac in the highly sought after Congressional Country Club Estates, this home offers not only luxury living but also convenience to top-rated schools, shopping, dining, and entertainment options. With easy access to major highways and public transportation, commuting to Washington DC, Bethesda or Northern Virginia is a breeze.
Courtesy: Goldberg Group Real Estate, (240) 702-2600
View additional infoAwesome 2BD/2BA Condo - Large bedrooms, ample closet space, W/D in unit, Hardwood floors throughout. Kitchen with oversized 42-in cabinets, Ceramic Tile and Granite! Plenty of parking available. Newly Renovated Westfield Montgomery Mall one block away plus other great dining & shopping options. [Cheesecake Factory, ArcLight Movie Theater, Nordstrom and more] Maintains close proximity to major highways but feels tucked away in this quiet, secure and well-kept community. Amenities include Swimming Pool, Tennis Courts, trail access, guest parking & secure entry. Property not vacant, Tenant in process of moving out. $1,899,0006626 Wilson Lane Bethesda, MD 20817
Courtesy: TTR Sotheby's International Realty, (301) 516-1212
View additional infoThe Best investment opportunity in Bethesda â two homes for the price of one! Nestled within a charming enclave just off Wilson Lane, this offering boasts not one, but two remarkable residences. Adjacent to this impressive residence is a second home, a nearly 2,000 sqft. gem spanning three floors. Fully renovated in 2023, this home features three bedrooms and three full bathrooms. The basement has been transformed into a captivating theater space, prewired for entertainment. Boasting versatility, the current owners have successfully leveraged this property as an Airbnb, generating an impressive $87,000 in revenue from January 2023 to April 2024. The potential for this space is limitless - whether it continues as a lucrative Airbnb, serves as an in-law suite, or provides rental income, the choice is yours to explore. The main property is a sprawling five-bedroom, four-bathroom featuring bedroom (staged as an office) and full bathroom on the main floor! Home includes a sun-drenched expansive kitchen, a delightful sunroom, two cozy living rooms each with inviting fireplaces, and an elegant formal dining room boasting floor-to-ceiling windows and French doors that open onto a picturesque garden oasis. The kitchen is equipped with top-of-the-line stainless steel appliances, a convenient breakfast bar, a cozy breakfast nook, beverage drawers, and a wine cooler. Upstairs, three bedrooms, two baths, and a luxurious primary suite complete with soaring ceilings, dual closets, and a lavish full bath. The unfinished lower level is perfect for wine aficionados, doubling as a cellar. Plus, enjoy the convenience of a three-car garage with EV charger and the cost-saving benefits of installed solar panels. $1,799,97510032 Sinnott Drive Bethesda, MD 20817
Courtesy: Samson Properties, (240) 630-8689
View additional infoAbsolutely Stunning custom built Home in the highly sought-after Marymount neighborhood in Bethesda. This modern farmhouse with contemporary craftsman flare offers a perfect blend of style and comfort. Spacious open floor plan spread across three levels, this home boasts five bedrooms, four and half bathrooms, with an array of stunning designer features. Step inside this exquisite home through flagstone covered porch, and discover a welcoming foyer, dining room with convenient butlerâs pantry âmade for entertaining! Sun-filled kitchen and family area complimenting gorgeous hardwood flooring, complete with cozy fireplace, full entertainment center, and sliding doorway leading out to large rear patio- perfect for enjoying the outdoors! Custom designer gourmet eat-in kitchen with a large center island with waterfall designed Quartz counter, custom glass backsplash, high-end stainless steel appliances, and pro 6 burner gas range, making it all a chef's paradise. Upstairs, you'll find a luxurious primary master suite with a beautifully designed en-suite bathroom complete with luxurious soaking tub, large shower with frameless glass enclosure, and custom walk-in closet. Three additional bedrooms, and two full bathroom, and a convenient custom made laundry room with sink complete the upper level. The lower level is an entertainer's dream, featuring a gathering room and a custom wet bar. It also includes a bedroom and a full bathroom, providing the perfect space for hosting guests or relaxing with family and friends. Prime location with close proximity to downtown Bethesda, and just short walk to shops, and restaurants. No detail has been compromised in the design and construction of this home. Don't miss your chance to own this exceptional property. Give us a call to book your tour today! $2,195,0006818 Penngrove Ln Bethesda, MD 20817
Courtesy: The Agency DC, (202) 888-1127
View additional infoThis house is available now and ready for delivery! It Is privately owned. To build this house with the same options would cost $114,000 more today and it would take 10-12 months to deliver. Don't miss this opportunity live in Amalyn, Bethesda's newest and most exciting community with a pool, gym, clubhouse, playgrounds and more! Introducing the epitome of luxury living in the heart of this Toll Brothers' Chatwal model with every too many upgrades to list! This is where where opulence meets functionality in a seamless blend of modern design and exquisite craftsmanship. This stunning residence boasts six bedrooms, six and a half baths, and a wealth of amenities designed to elevate your lifestyle to new heights. As you step into the inviting foyer, you are greeted by an ambiance of sophistication and elegance that sets the tone for the entire home. The first floor welcomes you with a den ideal for a home office or study, along with a convenient bedroom featuring a full bath, perfect for guests or multi-generational living arrangements, a huge family room, enourmous gourmet kitchen, and so much more! Prepare culinary delights in the upgraded kitchen, where functionality meets style. With double islands and waterfall countertops, this space is as perfect for entertaining as it is for everyday cooking. Equipped with top-of-the-line Jenn Air Rise appliances and a Kohler Flagship commercial grade kitchen faucet, the kitchen is a chef's dream come true. Upstairs, the primary suite is a sanctuary unto itself, offering indulgence and comfort at every turn. Discover two expansive walk-in closets to accommodate even the most extensive wardrobe collections. The primary bath is a spa-like retreat, featuring a luxurious super bath with separate vanities, a freestanding tub for soaking away the stresses of the day, and a lavish shower adorned with a rain head for a truly indulgent experience. Throughout the home, upgraded features abound, including upgraded lighting packages with recessed lights in every room, upgraded backsplash, cabinets, and flooring, ensuring that every detail is meticulously curated to perfection. Cozy up by one of two gas fireplaces, including an exterior rear patio fireplace, creating the perfect ambiance for indoor-outdoor living and entertaining. The upper level of the home offers additional bedrooms, each with finished closets and upgraded tile and countertops in their respective bathrooms. A thoughtful addition includes an extra bedroom and bathroom in lieu of a loft, providing flexibility and convenience for your family's needs. Practical amenities such as a poly coating on the garage floor with an EV power charger outlet, a wet bar rough-in in the basement, and a gas line to the rear of the house for barbecue enthusiasts, ensure that every aspect of modern living is considered. Step outside onto the flagstone front porch and stairs, where curb appeal meets sophistication, and take advantage of the security system and cameras installed on the front and rear of the home for peace of mind. Embrace the ultimate lifestyle experience with access to the community pool, fitness center, tot lots, clubhouse, social lounge, and splash pad, ensuring that every day is filled with endless opportunities for relaxation and recreation. Welcome home to the Toll Brothers Chatwal model, where luxury knows no bounds and every detail is crafted with your utmost comfort and enjoyment in mind. Amalyn offers all lawn maintenance in the association fee making living here a breeze! Landscape package to be completed by builder shortly will include front bushes/ shrubs and envirobox plantings. See other houses for example. Pre-wired for security cameras. $1,629,0007700 Zulima Court Bethesda, MD 20817Open House: Sunday, 4/28 1:00-3:00PM
Courtesy: Long & Foster Real Estate, Inc., (703) 790-1990
View additional info*Open Sunday Apr 28 1-3pm* On a quiet street nestled in the sought-after Al Marah neighborhood, a hidden gem awaits. Tucked away on a serene cul-de-sac, this charming brick front colonial home is a picture of elegance and comfort. As you step onto the property, you're greeted by an enchanting backyard oasis spread across a sprawling .39-acre lot. A sparkling swimming pool beckons for refreshing dips, while a soothing hot tub promises relaxation under the sun or stars. The expansive patio invites multiple seating areas, perfect for hosting gatherings or enjoying tranquil family moments in the outdoors. With around 4,000 square feet of meticulously finished space and updates throughout, this residence boasts 4 bedrooms, 3 full bathrooms and a fully finished lower level. Nestled in the heart of the community, you'll relish the peace and quiet, shielded from any noise from the nearby beltway. Upon entry, be greeted by a lovely foyer that sets the tone for the elegance that awaits within. To one side, a cozy office provides a secluded workspace, while the opposite side opens up to the inviting living and dining rooms bathed in natural light streaming through numerous windows. Throughout the main and upper levels, warm hardwood floors complement neutral paint tones, creating a harmonious ambiance. The heart of the home lies in the beautifully appointed white Kitchen, complete with granite countertops and stainless steel appliances that afford a breathtaking view of the rear yard. The open plan seamlessly integrates the breakfast area and family room, where a cathedral ceiling and a wood-burning stone fireplace add a touch of rustic charm. Conveniently located on the main level is a laundry area, simplifying household chores. Sliding glass doors effortlessly connect indoor and outdoor spaces, inviting you to revel in the splendor of the rear yard, replete with a heated swimming pool, hot tub, and a picturesque sitting area perfect for unwinding with a good book or soaking in the serenity. Ascend to the upper level to discover the primary suite, featuring its own sitting area and a luxurious primary bathroom boasting dual vanities and contemporary lighting fixtures. Abundant closet space ensures effortless organization. Three additional spacious bedrooms share an updated hall bathroom illuminated by a solar tube that bathes the space in natural light. Hardwood floors continue to grace the main level, adding warmth and character. The lower level serves as a haven for recreation and relaxation, offering an open recreation room alongside two versatile rooms ideal for a bedroom, hobby space, or home fitness area. A convenient full bathroom on this level enhances functionality and convenience. Significant updates within the last few years include a new roof, new furnace and A/C, and new windows, ensuring peace of mind and modern efficiency. Situated mere minutes from the beltway (I-495), this home provides easy access to Bethesda's vibrant offerings, from dining and shopping to entertainment options. A Metro bus stop right outside the neighborhood adds to the convenience. With esteemed Montgomery County schools such as Whitman, Pyle, and Bannockburn nearby, this residence presents an unparalleled opportunity to embrace a lifestyle of comfort, convenience, and community. Don't miss the chance to make this remarkable home your own! $1,750,0008627 Burdette Road Bethesda, MD 20817
Courtesy: Weichert, REALTORS
View additional infoRare and wonderful home originally built by esteemed builder Tom Rixey. Countless custom touches from mouldings, staircases, built-ins, flooring and more. Floor plan provides formal entertaining spaces and relaxed family living. Set on a lush 1/2 acre lot both private an readily accessible in one of Bethesda's most valued neighborhoods. $2,425,0006002 Conway Road Bethesda, MD 20817
Courtesy: Redfin Corp, 301-658-6186
View additional infoThis home is exquisite. At just 2 years young, itâs better than new construction⦠you can move right in! Featuring all of the modern conveniences and high-end finishes, this home has it all â light colored hardwood flooring, quartz waterfall countertops, GE Monogram appliances, butler pantry with prep sink, pot filler above the range, 2 ovens, and a great room with gas fireplace. The formal dining and living rooms are sunlit and on-trend with an accent wall and tray ceilings. For those buyers looking to accommodate multiple generations or maybe just prefer a first floor bedroom, this is it! The upper level features 4 bedrooms including the primary suite with dramatic vaulted ceilings, 2 huge walk-in closets, and a luxury bathroom with soaking tub, double vanity, and oversized shower with bench seating. Each bedroom has its own en-suite bath and all finishes are unique variations using stone and other natural materials. The lower level completes this home with a wide open recreation room, additional bedroom and walk up to the perfectly flat backyard which is completely fenced. Donât wait!
Courtesy: Craig Fauver Real Estate
View additional infoWelcome to the peak of convenient living! A short, peaceful walk away from all the Westfield Montgomery Mall, less than a mile from 270/495, and a plethora of amenities right inside of the Chelsea Towers property! This property offers three bedrooms and two full bathrooms at a price that is hard to find in Bethesda. A corner-unit condo that only shares 1 common wall. If that was not enough to entice you, this property also feeds into some of the most highly rated public schools in Montgomery County! Schedule your tour today, and check out this deal while it lasts! $2,274,9006113 Wilmett Road Bethesda, MD 20817
Courtesy: RE/MAX Realty Services
View additional info100% Completed. Amazing new home built by award-winning Douglas Construction Group (Best Green Builder-Bethesda) 5 Bedrooms, 4.5 baths and over 5,000 finished square feet. All the modern details from high ceilings, hardwood floors, custom fixtures and recessed lighting. The main level features a spacious family room with built-ins, private office, living room, formal dining room, gourmet chef's kitchen, breakfast area, large pantry, butler's pantry, mudroom with bench and cubbies and powder room. The upper level includes a beautiful owners' suite with dual walk in closets, coffee bar and luxurious spa bath with glass enclosed shower and soaking tub. Also included on the upper level are 3 additional bedrooms, 2 additional bathrooms, a Family/Homework-Study area and large laundry room. Finished Lower Level with 5th bedroom, 4th full bathroom, recreation room, exercise room and game room. Covered flagstone porch overlooking rear yard, two car garage. This gorgeous brand new home boasts all the details and Green features you have come to expect from a finely crafted Douglas Construction Group home! In the Walter Johnson High School District! $2,299,0008501 Hempstead Avenue Bethesda, MD 20817Open House: Sunday, 4/28 1:00-4:00PM
Courtesy: Access Real Estate
View additional infoOPEN SAT & SUN (4/27&28) 1-4 PM Introducing 8501 Hempstead Avenue, a distinguished property nestled in the heart of Bethesda, Maryland. This exquisite residence spans four finished levels, offering an unparalleled combination of luxury, functionality, and style. The main level boasts an oversized kitchen with a large center island and a 48" Jenn Air Professional Range, creating an ideal culinary haven. Step outside to the covered front patio, perfect for enjoying the serene surroundings. The magnificence continues with the open living room and dining room adorned with an airy staircase and abundant windows, providing a seamless connection to the outdoors. Step out the rear door to a large, covered patio perfect for lounging and dining. Ascend to the second level, where three bedrooms await, including a luxurious primary suite with two separate walk-in closets. A second full bathroom serves two secondary bedrooms, while a dedicated laundry space adds extra practicality. The third level offers a delightful surpriseâa finished loft space complete with a full bathroom and the fourth bedroom. Step outside to a generous outdoor entertaining space, perfect for gatherings and relaxation, all while surrounded by professionally landscaped grounds. Upon entering the lower level, you are greeted by a spacious and versatile recreation room and full bathroom complemented by a one-car garage. The lower level also features a dedicated entrance to the optional home office / studio space. This space may also be perfect for a music sanctuary, arts and crafts or home gym. Home also features two driveways, parking for 5 vehicles. Located in the coveted Whitman High School district, this home is just minutes away from downtown Bethesda, offering an array of shopping and entertainment options. Enjoy easy access to downtown Washington, Northern Virginia, and three international airports, making this property a gateway to a world of possibilities. Indulge in the epitome of sophisticated living at 8501 Hempstead Avenue, where every detail has been meticulously crafted to elevate your lifestyle. $1,600,0006312 Lenox Road Bethesda, MD 20817Open House: Sunday, 4/28 2:00-4:00PM
Courtesy: Long & Foster Real Estate, Inc.
View additional infoLovely home in Kenwood Park. with 4 bedrooms. 4.5 bath on 2 finished levels, Main level with hardwood floors with 4 bedrooms 2.5 baths, large living room, Dining room with wet bar, family room with fireplace, updated kitchen. Beautiful daylight walkout lower level, great for entertaining. with 2 full baths, one extra room, laundry room and lots of storage space. Circular driveway, two-car garage. Backyard with large deck, patio and Inground pool with mid low retractable cover for yearly use of pool. Property located near Downtown Bethesda, the Capital Beltway, Whole Foods, only minutes to public transportation. Open Sunday 2-4pm $1,599,9176305 Friendship Court Bethesda, MD 20817Open House: Sunday, 4/28 12:00-2:00PM
Courtesy: Long & Foster Real Estate, Inc.
View additional infoThis is the one you have been waiting for! You will know you are home from the moment you enter the 3 story entrance foyer with 2 large closets and a stunning chandelier! All-new luxury vinyl flooring throughout, freshly painted, just waiting for new owners to move right in! The huge family room boasts vaulted ceilings, skylights, large picture windows, granite shelving, mini split + plumbed for a wet bar. A curved stairway takes you into the living room/dining room with a glass overlook, lots of recessed lighting, color-changing mood recessed strip lights, and a star-bright chandelier. The new sliding glass door leads to the backyard pool area for fun and relaxation this Summer! Enjoy all the beautiful white lacquer cabinets with pull-outs and spin-around, ceiling-to-floor pantry cabinet, Water-Drop filtration system, GE profile appliances, Sub-Zero fridge, and granite countertops. The custom-rounded granite island can seat 6. The family room is open to the kitchen with a wood-burning fireplace, bay window, and French door to the backyard with a heated pool, The primary bedroom is a dream come true! The vaulted ceilings have recessed mood lighting, a gorgeous ceiling fan, 2 walk-in closets, and an amazing new bathroom that will fulfill your every desire! The "Kohler T for Two " whirlpool tub with all the bells and whistles, sits in a marble-surrounded wet room, stone floors, and glass surround create total relaxation! Separate commode room with a Toto Wash-Let bidet! A heated, de-fogging mirror hangs over the custom double sink vanity with a gorgeous quartz countertop. The second and third bedrooms have new custom full-en-suite bathrooms, one with a luxury soaking tub/shower combo and the other with a walk-in custom-design shower. The fourth bedroom with a glass overlook to the living room and family room also has a huge walk-in closet and 9 recessed lights! The laundry has a new LG steam/sensor dry system conveniently located on the bedroom level. Walk-up attic for extra storage and lots of closets throughout the home. The new (2022) Synthetic Cedar Shake roof and Hardy Panel siding with a 50-year warranty, will put your mind at ease for lasting durability. The 11 gal/min instant recovery water heater with remote shut off and the App app-controlled heat/air thermostat will ensure peace of mind. Parking in the oversized garage with a new Tesla charger and extra fridge makes coming home a pleasure! This home is fully wired for all your Smart Home needs! $2,350,0005614 Northfield Road Bethesda, MD 20817Open House: Sunday, 4/28 2:00-4:00PM
Courtesy: Compass, (301) 298-1001
View additional info** Sunday Open 4/28, 2-4pm ** Fantastic ERB home in Whitman Cluster! This 6BR, 5.5BA home offers 4 levels of fabulous living space featuring gorgeous wood floors throughout, custom light fixtures and all the trends we love in a new home. Enter to formal living and dining spaces leading back to a massive gourmet kitchen with clean center waterfall island perfect for entertaining. The large family room has eat-in kitchen nook, gas fireplace and double doors to a rear slate patio. Conveniently off the kitchen enjoy a large mudroom with cubbies attached to the 2-car garage. Second level offers large ownerâs suite with separate 2 walk-in closets on your way to the spa-like owner's bath with floor to ceiling modern tile, glass shower, soaking tub, and double sinks. Two sunny bedrooms attach a jack and jill bath with double sinks and separate shower room, across the 4th bedroom with ensuite bath and walk-in closet. Rare to find 3rd floor expansive bonus space with attached full bath, and separate bedroom. The lower level offers a guest suite with dual entry full bath, kitchenette, mirrored gym, and large great room with built in shelves. Only 1.6 miles from Metro and Bethesda Row restaurants shopping and so much more! Available on Final Offer! $2,700,0007708 Beech Tree Road Bethesda, MD 20817
Courtesy: RLAH @properties
View additional infoDiscover this exceptional custom-built residence with dual primary suites in sought-after Burning Tree Valley! Set on a peaceful hilltop, carefully chosen by a Feng Shui expert, this home offers unmatched refinement. Its grand entrance boasts brick façade with stone accents and a welcoming flagstone entryway. Approaching this remarkable home, you'll immediately notice its impressive presence and attention to detail. With 5 bedrooms, 5 and a half bathrooms, and a spacious 6,491 square feet, this home provides a layout that seamlessly transitions between formal and informal spaces, catering to both intimate gatherings and grand affairs. Upon entry, a stunning two-level grand foyer welcomes you with marble flooring and a sparkling crystal chandelier, setting the stage for luxury. The formal dining room boasts an exquisite crystal chandelier. You'll find a fantastic butler's pantry and a chef's kitchen featuring a large granite and marble island with stylish pendant lighting and bar seating; complete with top-notch Subzero-Wolf stainless steel appliances and high-end custom cabinetry. A spacious family room with a cozy gas fireplace and a wall of windows adds to the home's warmth and charm. Convenient powder room located by the mudroom and EXTRA large two car garage, completed with ample storage space. The main-level primary suite offers a tranquil retreat flooded with natural light. This oasis features a tray ceiling, a ceiling fan, and a spacious walk-in closet. The luxurious en-suite bathroom features custom tile work and high-end finishes. Relax in the large Jacuzzi soaking tub or the grand multi-head shower. The upper-level primary suite boasts a cozy sitting room entry, elegant tray ceilings, and a grand bedroom. Enjoy natural light from the floor-to-ceiling window overlooking the private rear garden. Relax in the spa-like primary bathroom, featuring a spacious 2-person Jacuzzi soaking tub, dual vanities, and a luxurious steam shower with custom tile and multiple shower heads. The two additional bedroom suites are equally impressive, offering ample space, convenient walk-in closets, and beautifully designed baths. Convenient bedroom-level laundry room with a large capacity washer and dryer, sink, and storage shelves. The lower level, boasting 9-foot-high ceilings and full-size windows, radiates sophistication and versatility. Here, you'll find a spacious recreation room with a wet bar, a fifth bedroom, a stunning full bathroom, and a spacious exercise room. Additional amenities include a wine room, a second laundry room, and ample storage spaces. This home features architectural details and luxury throughout, including 2x6 framing. Enjoy spaciousness with 10-foot ceilings on the main level, and 9-foot ceilings on the lower and upper levels. Impeccable craftsmanship shines through with extensive millwork, top-of-the-line selections, solid core interior doors, and a custom-designed Mahogany front door, adding to the home's irresistible allure. Outside, the meticulously landscaped backyard awaits, offering the perfect retreat with terraced garden retaining walls, mature trees, and lush greenery. Step onto the stunning multi-level flagstone patio, which comes equipped with a built-in gas line, creating an ideal setting for outdoor living, dining, and entertaining. This home offers easy access to Whitman High school, Burning Tree Elementary, Pyle Middle, Beech Tree Park, Downtown Bethesda, and major transportation routes and highways. With its luxurious yet convenient location, this residence defines refined living in the DMV area! $2,199,9005917 Ryland Drive Bethesda, MD 20817Open House: Sunday, 4/28 2:00-4:00PM
Courtesy: Long & Foster Real Estate, Inc.
View additional infoNEW PRICE 5/26! OPEN SUNDAY 4/28 2-4 PM! New Construction in Wyngate from award-winning builder, Classic Homes of Maryland. This contemporary take on a classic transitional modern design offers a sun-filled two story foyer with wrap around Oak staircase, Open concept floorplan, 10' ceilings and Bedroom/Study ensuite on main level plus Gourmet Kitchen with oversized waterfall island, Thermador appliances and large walk-in Butler's Pantry. Home also features IQ Pro Smart Home Package. Upper level offers luxurious Primary Suite with feature wall, coffered ceiling, expansive walk-in closet and spa-like bathroom with dual sinks floating vanity, free-standing soaking tub, separate shower and toilet room. Three additional Ensuites and Laundry Room with folding space and storage complete the upper level. Walk-up Lower Level offers Wet Bar perfect for enteraining plus the 6th Bedroom Ensuite. Wyngate neighborhood is conveniently located to NIH, Wildwood Shopping Center, downtown Bethesda and I-495. $1,850,0006415 Lone Oak Drive Bethesda, MD 20817
Courtesy: CENTURY 21 New Millennium, (703) 556-4222
View additional infoWelcome to your dream home! This exquisite property boasts 4400 finished square feet of luxurious living space, characterized by bright, spacious rooms flooded with natural light. With 6 bedrooms and 5 full bathrooms, there's ample room for everyone to spread out and relax in comfort. As you step inside, you'll be greeted by coffered ceilings and a beautiful trim package that adds an elegant touch throughout. The solid core interior doors enhance privacy and add to the home's sense of quality craftsmanship. The gourmet kitchen is a chef's delight, featuring numerous white shaker cabinets, quartz countertops, an island for added prep space, and a stylish tiled backsplash. Additional highlights include a versatile third-floor suite or office space, perfect for accommodating guests or creating a dedicated workspace. Double pocket French doors lead to a study, music room, or office, offering a quiet retreat for work or relaxation. The exterior showcases a combination of Hardi Plank and shingle siding, complemented by PVC trim for durability and low maintenance. The fully fenced backyard provides a private oasis for outdoor entertaining and relaxation. Convenience is key with a new double-wide concrete driveway and a spacious 2-car garage, providing plenty of parking and storage space. With its impressive features and attention to detail, this home offers the perfect blend of comfort, style, and functionality for modern living.
1–25 of 50 properties displayed
How may I help you?Get property information, schedule a showing or find an agent |
|||||||||||




