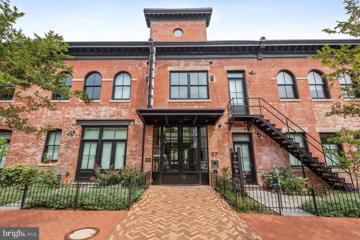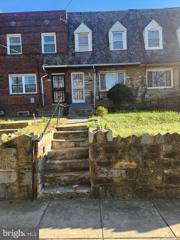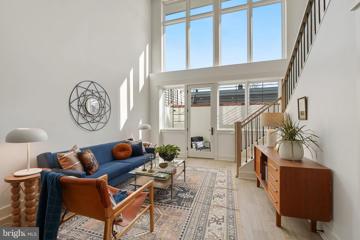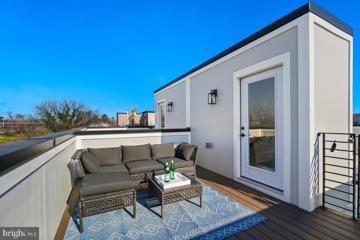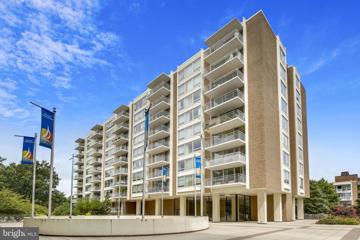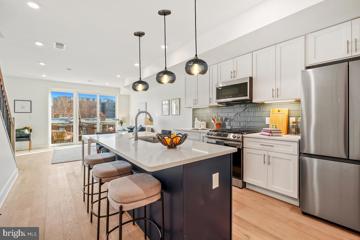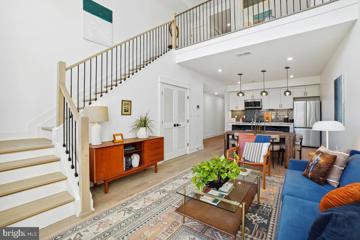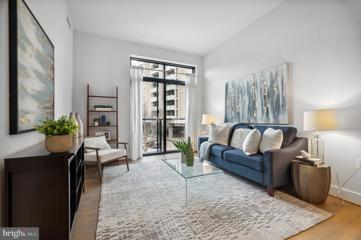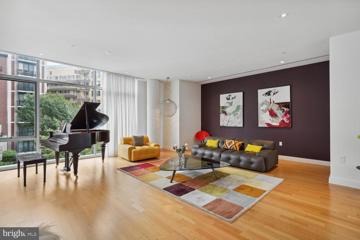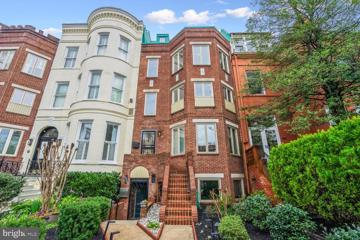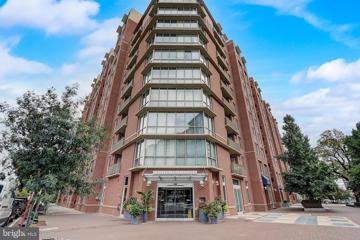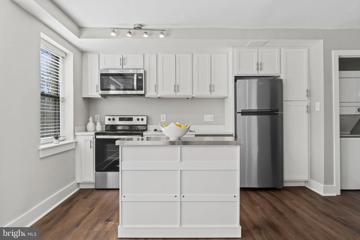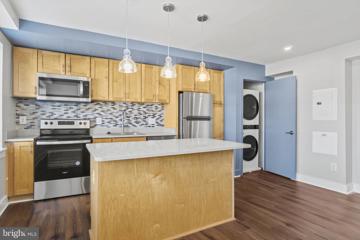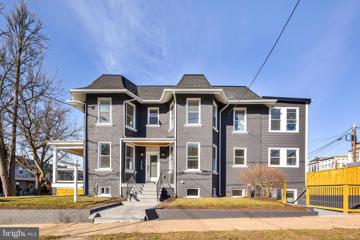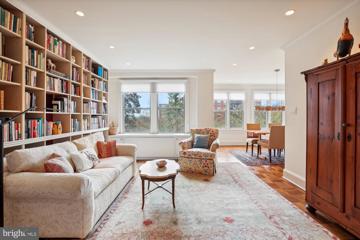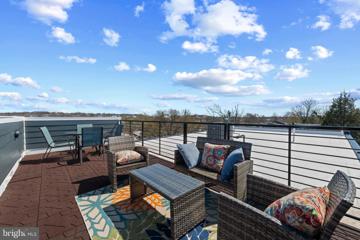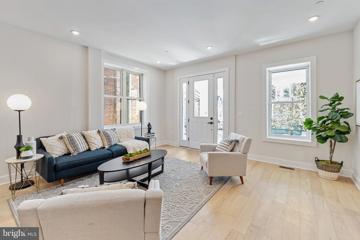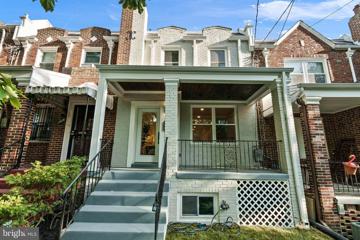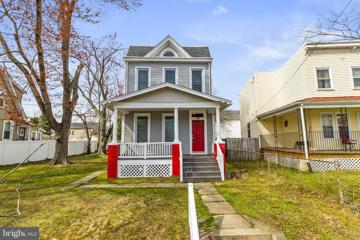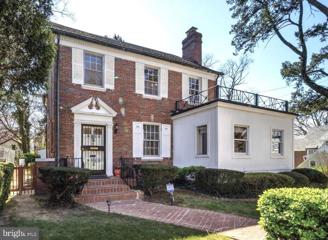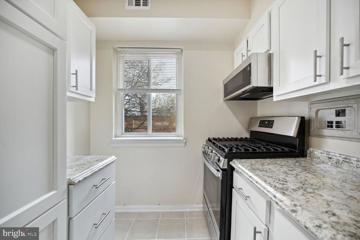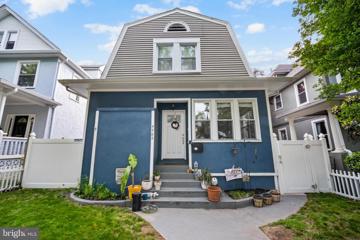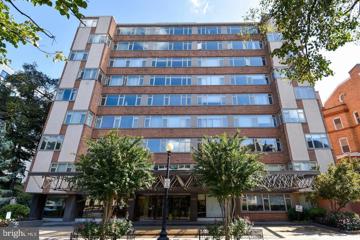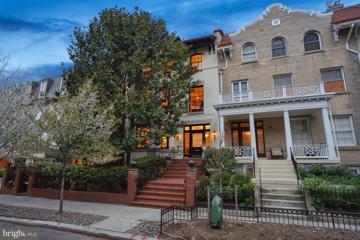|
|||||||||||
|
|||||||||||
Washington DC Real Estate & Homes for Sale2,279 Properties Found
976–1,000 of 2,279 properties displayed
Courtesy: RE/MAX Allegiance
View additional infoExciting New Price for TOP FLOOR -- Chapman Stables, Welcome Home built NEW in 2018 -- Unit 531. Bright 1 Bedroom 1 Bathroom - Welcomes you Home with fantastic Sunlight through a wall of floor to ceiling Double Pane windows. The timeless Kitchen features - Stainless Steel BOSCH Appliances: Dishwasher, Convection Oven + Microwave + vented Exhaust fan, Solid Quartz Counters. BOSCH stacked Washer/Dryer in-unit. Beautiful wide-plank Hardwood throughout the condo and Recessed Lighting. Spacious Bathroom with Custom Tile Shower and GROHE Water Fixtures. Perfect Primary Home or Pied-a-Terre in Washington DC -- Minutes via car to Capitol Hill, 14th Street, Dupont. Chapman Stables Condo features : Two Elevators, Concierge 7 Days a week and beautiful common Roof Terrace with amazing Views. Low Condo fee includes: Concierge, Water, Rooftop Terrace, Common area Maintenance, Trash/Recycling/Snow Removal/Landscaping. Simple access routes to VA + MD -- 395/50, Reagan National Airport/ Redline Metro, SHAW. Close to Gyms, Trader Joe's, Harris Teeter, Whole Foods & Safeway. Pet Friendly Condominium Building & VA Approved Condominium. Contact Agent for Details Today
Courtesy: Mitchell Realty, Inc.
View additional infoTHIS COMFORTABLE 3 BEDRM,1.5 BATH, 2 STORY PLUS A BASEMENT IS LOCATED NEAR THE FT. TOTTEN METRO STATION AND FT TOTTEN SQUARE SHOPPING CENTER. HOME ALSO OFFERS A FULLY EQUIPPED KITCHEN, CAC, 2 OFF STREET PARKING SPACES IN THE REAR . CURRENT OWNER HAS OCCUPIED THIS HOME SINCE 1985. NEW OWNER CAN TAKE POSSESSION AT SETTLEMENT. PLEASE GIVE 1 HOUR NOTICE FOR SHOWING.
Courtesy: Real Broker, LLC - McLean, (850) 450-0442
View additional infoPlease contact the listing agent or co-lister for access to the property. 24-hour notice!!!!! The property has a tenant and is being sold with the tenant. It is an AS-IS deal!!!! TOPA Documents were provided to the tenant. This 1 bedroom 1 bathroom comes with a W/D, hardwood floors, parking, and is on the first floor.
Courtesy: Berkshire Hathaway HomeServices PenFed Realty
View additional infoDISCOVER TRINIDAD REIMAGINEDâ - WELCOME TO THE SOPHIA CONDOMINIUMS! Beautiful Brand New Boutique Condo Building with Four Amazing Two Level Units, Two Thoughtful Floor Plans, and Amazing Rooftop Views of the Capitol, Monuments and Arboretum! Each Unit offers Gourmet Kitchens with Hardwood Cabinets, Stone Countertops and Custom Ceramic Splashes, Gas Cooking, Stainless Steel Appliances, Spectacular Bathroom Finishes that offer Sleek Glass Showers and Soaking Tubs, Recessed Lighting, Hardwood Floors, Solid Wood Doors, throughout, Plus Custom Modular Closet Systems, High Efficiency HVAC, Secure Off-street Parking Available Too! Call for more information, Schedule a Private Tour Today! Square footage and tax payments are estimated.
Courtesy: Berkshire Hathaway HomeServices PenFed Realty
View additional infoDISCOVER TRINIDAD REIMAGINEDâ - WELCOME TO THE SOPHIA CONDOMINIUMS! Beautiful Brand New Boutique Condo Building with Four Amazing Two Level Units, Two Thoughtful Floor Plans, and Amazing Rooftop Views of the Capitol, Monuments and Arboretum! Each Unit offers Gourmet Kitchens with Hardwood Cabinets, Stone Countertops and Custom Ceramic Splashes, Gas Cooking, Stainless Steel Appliances, Spectacular Bathroom Finishes that offer Sleek Glass Showers and Soaking Tubs, Recessed Lighting, Hardwood Floors, Solid Wood Doors, throughout, Plus Custom Modular Closet Systems, High Efficiency HVAC, Secure Off-street Parking Available Too! Call for more information, Schedule a Private Tour Today! Square footage and tax payments are estimated.
Courtesy: Coldwell Banker Realty - Washington, (202) 547-3525
View additional infoMAGNIFICENT CITY AND WATERFRONT PROPERTY views from every room. Watch the fireworks from your own private balcony, to the north see Nats Park fireworks display and to the south see the Wharf fireworks display. Newly renovated spacious floor plan features oversized windows and a private balcony off the living room. The updated kitchen has a breakfast bar, ample cabinetry, pantry, stainless steel appliances, and abundant counter space. The primary bedroom is roomy and includes an updated ensuite bath. There is a second bedroom and bath perfect for guests or as an office. Beautiful natural light in every room. All utilities and basic Cable included. Spotless community laundry room, 24- hour concierge, Exercise room, and pool renovated this year with waterfront view. Convenient indoor garage parking included too. Centrally located to the Capitol, Navy Yard, and abutting Ft McNair. Your green line WaterFront Metro, a mere 3/10 the mile up 4th St. Audi Field, and the Navy Yard, easy access to major highways, and just 15 minutes from National Airport and the new Amazon HQ2 headquarters, Arena Stage, dry cleaners, grocery store, car rental, all within blocks from your front door. Enjoy quiet evening strolls to the Wharf offering music, theatre, Casual or Elegant dining. Take the fun Yellow water taxi to Old Town and back.
Courtesy: Berkshire Hathaway HomeServices PenFed Realty
View additional infoDISCOVER TRINIDAD REIMAGINEDâ - WELCOME TO THE SOPHIA CONDOMINIUMS! Beautiful Brand New Boutique Condo Building with Four Amazing Two Level Units, Two Thoughtful Floor Plans, and Amazing Rooftop Views of the Capitol, Monuments and Arboretum! Each Unit offers Gourmet Kitchens with Hardwood Cabinets, Stone Countertops and Custom Ceramic Splashes, Gas Cooking, Stainless Steel Appliances, Spectacular Bathroom Finishes that offer Sleek Glass Showers and Soaking Tubs, Recessed Lighting, Hardwood Floors, Solid Wood Doors, throughout, Plus Custom Modular Closet Systems, High Efficiency HVAC, Secure Off-street Parking Available Too! Call for more information, Schedule a Private Tour Today! Square footage and tax payments are estimated. OPEN SUN 2-4PM!
Courtesy: Berkshire Hathaway HomeServices PenFed Realty
View additional infoDISCOVER TRINIDAD REIMAGINEDâ - WELCOME TO THE SOPHIA CONDOMINIUMS! Beautiful Brand New Boutique Condo Building with Four Amazing Two Level Units, Two Thoughtful Floor Plans, and Amazing Rooftop Views of the Capitol, Monuments and Arboretum! Each Unit offers Gourmet Kitchens with Hardwood Cabinets, Stone Countertops and Custom Ceramic Splashes, Gas Cooking, Stainless Steel Appliances, Spectacular Bathroom Finishes that offer Sleek Glass Showers and Soaking Tubs, Recessed Lighting, Hardwood Floors, Solid Wood Doors, throughout, Plus Custom Modular Closet Systems, High Efficiency HVAC, Secure Off-street Parking Available Too! Call for more information, Schedule a Private Tour Today! Square footage and tax payments are estimated.
Courtesy: TTR Sotheby's International Realty
View additional infoWelcome to 525 Water St unit 321, where Washington DC's premier waterfront community at The Wharf awaits. Built by renowned developer PN Hoffman, this exquisite one-bedroom, one-bathroom residence with garage parking offers the perfect blend of modern elegance and urban convenience. This unit is the largest available one-bedroom floor plan in the building, featuring two charming Juliet balconies that seamlessly integrate indoor and outdoor living. Upon entering, this residence welcomes you with warm hardwood floors that set an inviting and sophisticated atmosphere. The kitchen is a culinary enthusiast's dream, complete with a large island, sleek stainless steel Bosch appliances, a gas range, and a convection oven to inspire your inner chef. The open floor plan effortlessly connects the kitchen to the living and dining areas, creating a spacious and comfortable environment ideal for entertaining and daily living. The tranquil bedroom retreat boasts ample natural light from floor-to-ceiling windows, along with a changing area and side-by-side closets with generous storage space. Adjacent, a spacious bathroom awaits, equipped with a vanity for convenient storage and Porcelanosa tiling offering a spa-like experience that will help you unwind after a long day. As a resident of 525 Water, you'll enjoy outstanding amenities including concierge service, a fitness studio with state-of-the-art equipment, and a common room for hosting gatherings. Step outside to the well-maintained courtyard oasis, perfect for relaxation, outdoor dining, or socializing with friends around the grill. The sales price of this unit also includes one garaged parking space! Take advantage of The Wharf's prime location, with its vibrant waterfront setting offering a diverse array of dining options, boutique shopping, theaters, and concert venues just steps away. Experience the energetic atmosphere of this thriving community, with cultural excitement awaiting at every turn, and amenities such as Safeway grocery store and the Waterfront Metro stop less than two blocks away. Embrace waterfront living at its finest at 525 Water St.
Courtesy: TTR Sotheby's International Realty, (202) 333-1212
View additional infoThis highly acclaimed, premier, condominium, 22 West, has been recognized by the Residential Architectural Design Award (RADA) for the best multi-family design in the USA. These high-end residences offer many modern amenities, such as Poggenpohl cabinetry, Kashmir granite counters, Sub-Zero and Bosch appliances, Molteni closet systems and more. Unit 2k is one of the largest condominiums at 2,143 sf (est). It is a stunning, one-of-a-kind 3 bedroom, 3 bathroom unit. 2K offers a grand entry with foyer, a spectacular living room with two walls of floor-to-ceiling windows, overlooking The Ritz Carlton Hotel (Residences) and New Hampshire Avenue. the living room/office area has been dramatically enhanced with the installation of a glass sliding wall (by Ramadesio, Italy), creating extra privacy and adding visual space. The unit has white oak floors, complemented by an accent column and large French mural in the living room. Several recent additions include modern ceiling lighting features, new floors in all bathrooms, sliding door in the primary bathroom, new efficient HVAC systems, motorized shades and curtains. The unit also includes 2-car side-by-side parking spots and a storage room. Enjoy the height of luxury in the West End with all inclusive maintenance and utilities, 24-hour onsite staff with a dedicated porter, concierge and doorman, a spectacular rooftop pool with terrace, grilling area, party room, sundeck and complete fitness center. Open House: Saturday, 5/4 1:00-3:00PM
Courtesy: Compass, (202) 448-9002
View additional infoWelcome to this elegant and contemporary stunning four-level three bedroom, three and a half bath townhome nestled in the heart of the vibrant Dupont neighborhood. The iron gated and meticulously landscaped garden walkway greets and guides you to the main entrance of this exclusive two-unit condominium residence. Ascend the exterior steps to the primary entry and step into the interior foyer, an inviting space perfect for welcoming family and friends before proceeding to the main living areas. Illuminated by a skylight on the top floor, the interior hallways exude warmth, highlighting the just refinished hardwood floors and distinctive architectural features, including a captivating spiral staircase connecting the third and fourth levels. Each of the thoughtfully designed bedrooms offers ample space and generous closet storage, ensuring comfort and functionality. The crowning jewel of this residence is the fourth-floor master suite, seamlessly integrating a bedroom, study, and solarium living room within an open plan. Moveable panels afford flexibility, allowing for the customization of each area to suit individual preferences for privacy and relaxation. The main level boasts expansive open spaces, featuring a contemporary eat-in kitchen, formal dining room, and living room ideal for both daily living and entertaining guests in style. There are 2 balconies, on the main level and off the sky room on the top level. A spiral staircase leads to a small yard and a secure private parking space at the rear of the house off the alley. Conveniently situated near the Dupont and Logan Circle neighborhoods, an array of restaurants, boutiques, and amenities are within easy reach, offering unparalleled convenience and urban sophistication. Welcome to 1823 16th Street, where luxury and convenience converge to offer one of Washington's premier addresses for city living.
Courtesy: REMAX Platinum Realty
View additional infoLocated in the sought out HOT Navy Yard area featuring 2 huge Bedrooms , 2 full Bathrooms, laundry room, and 1 Garage space. This has been a great rental investment with no restrictions. Pet friendly. MOVE IN CONDITION! New hardwood floors, HVAC Approx.3 years old. Think of an amenity, and look no further. Blocks from the Nations Capitol, Senate and House. Across from Metro. Walk to Nationals Park. NOTE: List price includes Underlying mortgage balance $124,000. Monthly condo fee of $1246.00 that includes: $535.00 Mortgage assessment, association assessment $480.00, RE taxes $231.00
Courtesy: RLAH @properties, (202) 518-8781
View additional infoSavoy Court is a beautiful, affordable gated condominium in Congress Heights. Just renovated, this unit features a new HVAC system gourmet kitchen with new stainless appliances, stacked frontload washer and dryer, LVP floors, carpet and solar panels installed on the roof. In addition, common amenities include a laundry facility, fitness center, and furnished rooftop deck with a gas grill and expansive views. Priced to sell! A must see. We Love HPAP!!
Courtesy: RLAH @properties, (202) 518-8781
View additional infoSavoy Court is a beautiful, affordable gated condominium in Congress Heights. Just renovated, this unit features a new HVAC system gourmet kitchen with new stainless appliances, stacked frontload washer and dryer, LVP floors, carpet and solar panels installed on the roof. In addition, common amenities include a laundry facility, fitness center, and furnished rooftop deck with a gas grill and expansive views. Priced to sell! A must see. $1,199,900715 Farragut Street NW Washington, DC 20011
Courtesy: Spring Hill Real Estate, LLC.
View additional infoWelcome to a truly unique residence in the heart of Petworth, DC! This newly renovated home is a testament to modern elegance and sophisticated design. Step into a world of contemporary luxury, where every detail has been meticulously crafted for a seamless living experience. Upon entering, you are greeted by an open-concept floor plan that seamlessly connects the dining and kitchen areas, creating a spacious and inviting atmosphere. The gourmet kitchen, which is full of natural light, features a quartz waterfall kitchen island, top-of-the-line appliances, plenty of cabinet space, and a closet pantry. The expansive bay windows throughout the home allow natural light to flood the interiors, highlighting the exquisite finishes and creating an airy ambiance. Upstairs, discover generously sized bedrooms with ample closet space and beautifully appointed bathrooms, including a master bedroom with high ceilings and an en-suite bathroom with double vanities. the upstairs includes a stacked washer and dryer. The walkout basement features a large living room, a kitchenette, a bedroom and a full bath, and a second laundry hookup. Outside, the property boasts a thoughtfully landscaped yard and beautiful classic porch, providing a serene escape within the bustling city. Enjoy the convenience of off-street parking and the proximity to Petworth's vibrant community, with trendy shops, restaurants, and parks just steps away. Beyond its aesthetic appeal, this home is equipped with the latest technology and energy-efficient features, a dual HVAC system, ensuring a harmonious blend of modern living and sustainability. With its central location, you'll find yourself well-connected to the best that Petworth and DC have to offer. Whether you're commuting to work or exploring the city's cultural attractions, this home offers the perfect balance of urban convenience and suburban tranquility. Don't miss the opportunity to make this exquisite property your own â a harmonious blend of contemporary living and timeless elegance in the heart of Petworth awaits you.
Courtesy: Coldwell Banker Realty - Washington, (202) 387-6180
View additional infoHigh ceilings, charming architectural details and well proportioned rooms with parquet floors create a comfortable and inviting living space in this handsomely renovated one bedroom, one bathroom unit at the Westchester Co-op. This 950 sf home is all on one level. It features a welcoming entry foyer, lovely living room with built-in bookcases, separate dining area with stylish contemporary chandelier and well appointed kitchen with tile flooring and built-in washer and dryer. The bedroom contains a ceiling fan and a walk-in closet and the bathroom has a neutral colored herringbone tile floor. Expansive south-facing windows throughout allow the natural light to filter through the rooms. The Westchester is a classic architectural gem offering many convenient, on-site amenities, including a grocery store, dry-cleaning service, DeCarloâs restaurant, hair salon, barber shop, library, fitness facility, parking, front desk service, and furnished guest rooms available for rent. Monthly fee includes real estate taxes and utilities (except cable/internet/phone). The star of the abundant, well maintained grounds is a beautiful, flower filled sunken garden with a fountain where one can relax and enjoy the spectacular setting. The Westchester is ideally located within walking distance of the shops, offices and restaurants of Cathedral Commons, Wesley Heights, and Glover Park as well as the magnificent Washington National Cathedral. In addition, public transport is easily accessible. Move right in to this appealing unit with great flow in one of DCâs most iconic buildings.
Courtesy: Coldwell Banker Realty - Washington, (202) 387-6180
View additional infoThis brand-new 3-bedroom and 3-bathroom penthouse with THREE private decks ( roof deck PLUS two decks) excites by delivering the advantage of care-free new-construction living at a lower price point than what rowhouses sell for in the neighborhood! The expansive living room with bay window and open dining room stuns with drama. The kitchen with an elongated island inspires hosting and lingering. A glass door offers excellent entertaining flow to the first of decks. Also on the main floor is the first of 3 bedrooms, perfect for a media gathering room or an office. All three bedroom have their own ensuite bathrooms! The primary bedroom has a private deck and a walk-in closet. The roof deck, accessible from the two other decks, is a top-of-world sanctuary with panoramic city views.
Courtesy: Coldwell Banker Realty - Washington, (202) 387-6180
View additional infoThis brand-new 3-bedroom PLUS DEN and 3-bathroom residence with THREE private outdoor spaces stuns as a house solution at an entry price point for the neighborhood! The added advantage is the care-free living afforded by new construction. The front porch, exclusive to this unit, greets and introduces the main entrance. The expansive living room, open dining room and the trophy kitchen with an endless island inspires hosting and lingering. Excellent entertaining flow is provided by the glass door that leads to a rear deck. Also, on the main floor is the first of 3 bedrooms, perfect for a media gathering room or an office. All three bedroom have their own ensuite bathrooms! The primary bedroom has a private patio and a walk-in closet. The third of three bedrooms is a sanctuary. Furthermore, the open den can serve as a gym or second home office! A parking space is available for purchase.
Courtesy: NHT Real Estate LLC
View additional infoGorgeous high-end renovation by Alexander & Craig Ventures, boasting large 4bd/3.5 baths. Spacious, living area on main floor w/ ornate ceilings, skylights for natural light, gleaming red oak floors, spacious chef's kitchen w/ ss appliances, soft close cabinetry, and carrera quartz countertops. The upper level features a spacious owner's suite with a spa like bath, two additional rooms, as well as a laundry area with side-by-side washer/dryer. Basement unit with possible in-law suite featuring high ceilings, beautiful kitchen, large bedroom, and a full bathroom. Rear Deck with off-street parking. Just a 10min walk to Fort Totten red and green line train. Minutes from nearby Georgia Avenue, downtown DC, downtown Silver Spring, shopping, amazing restaurants and pubs.
Courtesy: Samson Properties, (301) 760-2136
View additional infoSeller financing available, reach out for details! Welcome to 910 Savannah St SE, a charming 4-bedroom, 3.5-bathroom home nestled in the heart of Congress Heights near the St Elizabeth Campus. This stunning residence boasts a spacious layout designed for modern living, featuring a master ensuite on both the ground floor and upper floor, offering flexibility and convenience for residents. Step inside to discover a bright and inviting interior filled with natural light and elegant finishes create an atmosphere of warmth and sophistication. The main level greets you with a cozy living area, perfect for relaxing or entertaining guests. Venture outside to enjoy the expansive yard, perfect for outdoor activities and al fresco dining. The wrap-around back porch provides a peaceful retreat to unwind and soak in the tranquil surroundings. Upstairs, you'll find three generously sized bedrooms, including a secondary bedroom with a private balcony overlooking the picturesque neighborhood. Each bedroom offers plenty of closet space and natural light, providing comfort and privacy for every member of the household. Don't miss your chance to make this your new home sweet home! $1,195,0001358 Juniper Street NW Washington, DC 20012Open House: Sunday, 5/5 1:00-3:00PM
Courtesy: Long & Foster Real Estate, Inc., (202) 966-1400
View additional infoBest Value & Size in Shepherd Park...Well-preserved 4-level Side Hall Brick Colonial, circa 1930, 4 bedrooms, 3.5 baths. A recent oversized addition with wood floors, Skylights, walls of windows, and a double set of French doors leading unto a sundrenched spacious deck! Large âOpen-styledâ kitchen concept with work island, granite counters, double sinks, stainless steel appliances and loaded with cabinetry, a place to store everything! Grand public space with living room with wood-burning fireplace and separate office with built in shelving, full separate formal dining room, Overlooking the âGreat Roomâ with a gas fireplace and a homework nook and full bath. Upper sleeping floor has main bedroom with attached bath & 2 closets, hall linen drawers, 2 additional Bedrooms with a shared bath, private top floor for the perfect 4th bedroom, lower-level recreation room with bar, powder room, utility room, laundry room and side entry door! Side one car parking. Additional storage shed in the rear yard or turn into/build a possible 2 or 3 car garage! Located in this sought after suburban neighborhood of Washington DC. Approximately 5.9 miles from the White House and just below the Silver Spring metro & the Giant shopping complex and just above the almost Completed âParks at Walter Reed âwith a myriad of shops & Whole Food Marketplace. Open House: Sunday, 5/5 2:00-4:00PM
Courtesy: Samson Properties, (240) 630-8689
View additional infoStep into this cozy condo where every detail has been lovingly upgraded for you and your family. Set the apartment temperature on the Ecobee smart thermostat using your smartphone before you arrive. As you enter the living room, bask in the warm glow of the new recessed lights, creating a soothing atmosphere for quality time with your family. Now, let's talk about the kitchen â it's a game-changer. With fresh cabinets to neatly organize your groceries, a shiny new refrigerator to keep your fruits and veggies crisp with a water fountain that's hooked up so you don't have to buy bottled water anymore, a gas stove/range for whipping up delicious meals, and a microwave for those quick bites in between homework and bedtime stories. And here's the best part â say goodbye to stressful laundry days with your very own new washer dryer combo right here. It's the little things that make all the difference, right? Nestled in a developing neighborhood with Anacostia metro station and bus stations within walking distance and Capitol Hill 2.8 miles away this home offers comfort and convenience in equal measure. Good option for first time home-buyers and investors. SELLER FINANCING POSSIBLE.
Courtesy: TTR Sotheby's International Realty
View additional info***OPEN HOUSE SUN, 4/21, 12-3pm**** Welcome to your dream home nestled in a prime Petworth location! This charming and free-standing bungalow at 4702 Georgia Avenue NW seamlessly combines classic DC architecture with contemporary urban living. Spanning over 3,000 square feet across three levels, this 4-bedroom, 2.5-bathroom residence offers a perfect blend of thoughtful design and modern functionality. As you step inside, you'll be greeted by a light-filled open floor plan adorned with gleaming hardwood floors, plus two bonus rooms to complete the main level that include a custom built in bookshelf and storage space. The beautifully renovated kitchen features granite countertops, oversized island, beautiful cabinetry, and stainless steel appliances. The living room flows seamlessly into the kitchen area which also boasts a separate dining space and updated half bath. Upstairs, find a large open landing that flows into three bedrooms, including a spacious primary suite with a separate seating area or home office space, a newly updated bathroom, and greatly expanded attic storage. The lower level, with two private entrances, provides endless possibilities with generous ceiling height, abundant storage, partial kitchen, living area, full bath and laundry, offering potential for extended stay guests or Airbnb rentals. Step outside to your private oasisâa secluded backyard for barbecues and outdoor entertaining with a patio, covered seating area, and a large hot tub for ultimate relaxation. Plus, plenty of storage is provided and off-street parking for 1-2 cars. The owners' investment in a 12.35kw solar power array has resulted in nearly $6,000 in annual Solar Renewable Energy Credits (SRECs). Situated at the crossroads of Petworth, Brightwood, & Columbia Heights, relish effortless access to the Metro, local shops, and the vibrant dining scene along Upshur St. and 14th Street. Despite its urban conveniences, savor the tranquil ambiance of tree-lined streets and sidewalks, preserving the cherished neighborhood atmosphere. With its prime location, energy efficiency, and charming features, this modern Petworth lifestyle epitome won't last long! Donât miss out!
Courtesy: Signature Home Realty LLC, (301) 244-0117
View additional infoperfect 8th floor studio condo in the heart of Dupont Circle near restaurants, cafes, cultural venues, recreation, and parks. Flexible layout, incorporating a roomy bed alcove, a walk-through closet/dressing room and kitchen with combination convection/microwave oven, adjustable pantry shelving. The unit has LVP flooring and a fresh, neutral color scheme throughout. Exceptional city view over the rooftops, 24-hour concierge, roof top deck, bike room and large common laundry room. Pet-friendly building. Building hallways have recently been updated with a sharp modern look. Less than ¼ mile from Dupont Circle Metro Station and all the best DC has to offer. $3,050,0002621 Woodley Place NW Washington, DC 20008
Courtesy: Compass, (301) 298-1001
View additional infoJUST LISTED! ONCE IN A LIFETIME OPPORTUNITY!! Exceptional offering of one of Woodley Parkâs grandest and historically significant homes. Built in 1912 by the Kennedy Brothers from the design of architect A.H. Sonnemann, this absolutely glorious semi-detached home has been meticulously maintained and thoughtfully updated through the years with careful attention to its original architectural and artistic details. Its 30 foot width and nearly 5,900 sq ft of interior space provide for expansive light-filled rooms with over-sized windows, original millwork, moldings and doors, beautiful burnished hardwood floors, soaring 10â+ ceilings, 4 wood-burning fireplaces with original mantles and marble hearths/ surrounds and elevator. PLEASE NOTE; ESTIMATED SIZE OF ALL 4 LEVELS IS 5,900 SQ FT (NOT 6,724 SQ FT) This gracious home offers a sunny Front Porch, spectacular Entry Foyer, formal Living Room, banquet-size Dining Room, chefâs Kitchen and Breakfast Room, elegant Primary Suite, serene Library, 4 additional Bedrooms, 3.5 additional Baths, and 2 breathtaking Verandas providing tree-top views of Rock Creek Park. Complemented by a lower-level Apartment Suite, attached Garage, additional Parking, lush Gardens and secluded Terraces and an elevator servicing the main house. Located in the heart of Woodley Parkâs Historic District on a quiet, one-way, tree-lined street, this exceptional home gives you city living at its best â close to fine schools (Oyster Bilingual, Aidan Montessori, Maret, St. Albans, Washington International School, among others), convenient shops and restaurants of every sort, bike and hiking trails, the National Zoo and, of course, Metro! 2621 resonates with elegance and quality - a combination of luxury and tradition that will steal your heart. So come, feast your eyes, and make this very special home yours! PLEASE NOTE; ESTIMATED SIZE OF ALL 4 LEVELS IS 5,900 SQ FT (NOT 6,724 SQ FT)
976–1,000 of 2,279 properties displayed
How may I help you?Get property information, schedule a showing or find an agent |
|||||||||||




