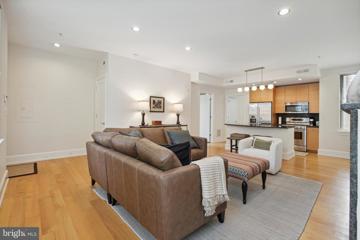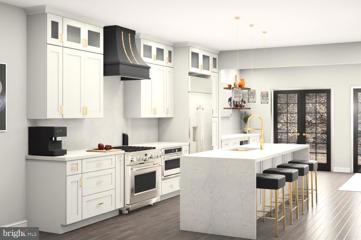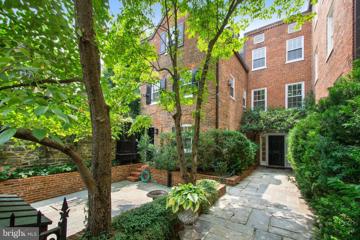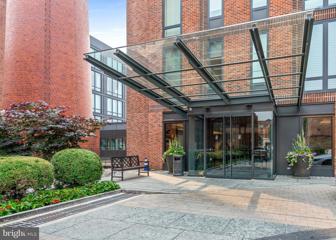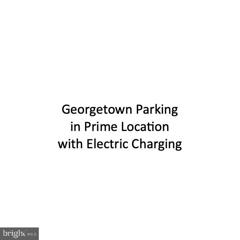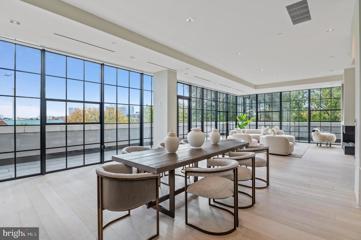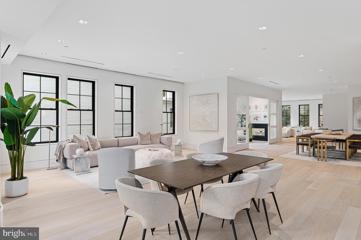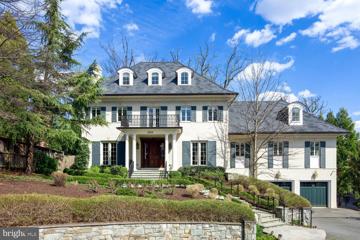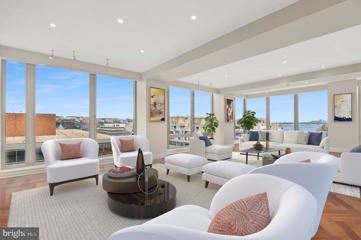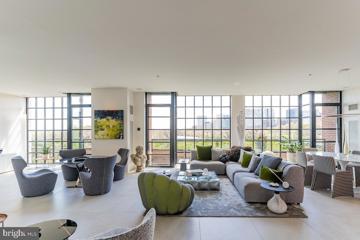|
|||||||||||
|
|||||||||||
Washington DC Real Estate & Homes for Sale85 Properties Found
76–85 of 85 properties displayed
Courtesy: TTR Sotheby's International Realty, (202) 333-1212
View additional infoParking- low condo fee! Gorgeous contemporary 1 bedroom condominium with parking in Sheridan Garage, ideally located between Georgetown and Dupont Circle. Open concept floor plan with beautiful hardwood floors and ample natural light. Living room features a stunning gas fireplace and opens to the kitchen with breakfast bar/island and stainless steel appliances. The bedroom offers a walk-in closet and lovely en suite bathroom. In-unit laundry and an assigned parking space complete this superb offering. $3,500,0003724 S Street NW Washington, DC 20007
Courtesy: Pearson Smith Realty, LLC, listinginquires@pearsonsmithrealty.com
View additional infoWelcome to luxury living in historic Georgetown! This remarkable new construction home in Burleith combines timeless charm with modern luxury, offering a truly exceptional living experience. Originally built in 1924, this residence has been meticulously renovated and re-built to the highest standards, ensuring a seamless blend of classic elegance and modern comfort. As you step inside, you'll be captivated by the exquisite craftsmanship and attention to detail evident throughout the home. The open floor plan allows for effortless flow between the living spaces, creating a welcoming and spacious atmosphere for both entertaining and everyday living. The hardwood floors gleam with a rich patina, while the abundance of natural light drenches you everywhere you turn. Each level of the home has a private outdoor terrace, including the private terrace off the Primary suite and the immense rooftop terrace. The spacious terrace on each level provides an ideal setting for al fresco dining and entertaining, a morning coffee, or an evening cocktail. The chef's kitchen is a culinary masterpiece, featuring top-of-the-line stainless steel appliances, custom cabinetry, and stunning quartz countertops. The sprawling waterfall island will have you begging to entertain around it. Whether you're hosting a lavish dinner party or preparing a casual meal, this kitchen will exceed your expectations every day. The home offers six generously sized bedrooms, each boasting immense natural light and ample closet space. On the first upper level, you will find three bedrooms and two well-appointed bathrooms. The Primary suite is a tranquil retreat on the entire upper floor, complete with a luxurious en-suite bathroom featuring a double vanity, separate makeup vanity, a soaking tub, and a glass-enclosed rainfall shower with built-in bench. Every element of this space has been thoughtfully designed to create a haven of relaxation. Plus, the bathroom has its own fireplace to have cozy baths or to warm up the space as you step our of the rainfall shower. The Primary suite's walk-in closet is so large, it could be an entire bedroom. Each full bathroom (4) in the home includes a fireplace to create a cozy environment all year long. Off of the Primary suite is the spiral staircase to your private rooftop deck overlooking Georgetown and with views of Georgetown University's Healy Hall. The lower level of the home provides additional versatile space that can be customized to suit your needs. With its two additional bedrooms and rec room, you can serve as a cozy family room with a home office and a gym - or as an in-law or au pair suite. An additional kitchen in the lower level adds to the endless possibilities. Outdoor enthusiasts will appreciate the private backyard oasis, where you can unwind and enjoy the serenity of the surrounding landscape. The spacious deck provides an ideal setting for al fresco dining and entertaining, while the lush lawn offers plenty of room for outdoor activities. Situated in the prestigious neighborhood of Georgetown, you'll have easy access to the vibrant city life while enjoying a peaceful residential setting. From world-class dining and upscale shopping to picturesque parks and historic landmarks, everything you desire is just moments away. The rear of the home includes a sizable driveway with enough room for at least two cars, plus street parking. Don't miss this rare opportunity to own a beautifully renovated and re-built home in Georgetown/Burleith. Schedule a private tour today and experience the perfect blend of old-world charm and modern luxury that awaits you in this magnificent residence. Pre-completion tours are available for qualified buyers. Estimated completion is May 2024 and is available for contract pre-completion. Approved plans include a 2-car detached garage with apartment above, which can be constructed with ratified contract at additional value if the buyer desires. $4,400,0001406 34TH Street NW Washington, DC 20007
Courtesy: EXP Realty, LLC, (833) 335-7433
View additional infoHUGE PRICE IMPROVEMENT! Listed on the National Register of Historic Georgetown Homes, 1406 34th Street is the Quintessential Grand Georgetown Estate, now available for sale for the first time in 18 years. The original house dates to the late 18th century and historically combined four individual lots to create perhaps the most magnificent single garden enclosure in Georgetown. This exceptional residence features 6 bedrooms, 5 Full and one (1) half bath in the main residence and another Bedroom (#7) and Full Bathroom (#6) in the carriage house for a total of 7 bedrooms and 6.5 Bathrooms in the estate. The Master Suite features its own expansive walled Terrace overlooking the notable gardens below, featuring Wisteria, Hydrangeas, Roses, mature trees and shrubbery weaved throughout the grounds. The Grand Entertainers kitchen was recently updated with gorgeous Quartz Countertops, Resurfaced Cabinetry, Hardware, and plentiful recessed lighting. Featuring 2 sinks, 2 refrigerators, a professional grade gas stove and a tremendous amount of storage and table space. The solid wood floors were refinished and re-stained. New lighting fixtures were added to the entry foyer and hallways. New carpet was added in the first level bedrooms and the home has been freshly painted throughout. The main focal point of the home is the three interconnecting Grand Reception rooms. The Great Room, Dining Room and Library, each with a fireplace, flow effortlessly into one another, wrapping around the center courtyard with 3 sets of French doors opening out to the multi-tiered terraced gardens. A Separate Carriage House sits at the back of the expansive Gardens, with direct access to the back alley and a private enclosed Garage. A sizable private driveway in the front of the home allows easy access for visitors. This storied home has hosted many fabulous garden parties, charity events, power meetings, and late-night strategy sessions and offers an unprecedented opportunity to own a historic estate in the heart of the Nationâs Capital, Georgetown, Washington, DC. Just minutes from the White House, Georgetown University, Potomac River, the storied Georgetown Waterfront, near the Kennedy Center and other iconic Washington DC Cultural Landmarks.
Courtesy: TTR Sotheby's International Realty, (202) 333-1212
View additional infoThe Residences at the Ritz-Carlton Georgetown are the epitome of luxury living in DC. The Class A full service building offers highly desirable amenities including 24hr concierge, porter, and valet service. The building also has secure assigned parking, a fitness center, and fine dining with room service. This stunning unit is south-facing and provides panoramic views of the Potomac River, Roosevelt Island, and Rosslyn. The residence is graced with hardwood floors, high ceilings, elegant moldings, and high-end finishes throughout. The beautiful unit includes updates and design features by Andrew Law. The gracious entry hall has marble floors and a tray ceiling. It provides seamless flow to the main entertaining spaces. The open living room and dining room is generously scaled and offers a wall of floor to ceiling windows and direct access to the private terrace. The well-appointed kitchen has high-end appliances and abundant cabinetry storage. There is also a beautiful powder room with Waterworks fixtures. The unit has three light-filled bedroom suites, including the luxurious primary, all with marble bathrooms and oversized closets. The primary bedroom has a spa-inspired en-suite bathroom with dual vanities, a frameless glass shower, and separate soaking tub. There is also a rarely available 65â private terrace with picturesque views of the Kennedy Center, Potomac River, and Georgetown Waterfront. One garage parking space and one storage unit convey with the unit. Pets allowed.
Courtesy: Washington Fine Properties, LLC, info@wfp.com
View additional infoLimited time opportunity to purchase a parking in the East Village of Georgetown with electric charging port.
Courtesy: Washington Fine Properties, LLC, info@wfp.com
View additional infoOpen House on Tuesday, April 16th from 12:00 to 2:00. Call for additional information and floor plans. Luxury and Location. Elegant and distinctive brand new construction in heart of Georgetown north of M Street (yes you read that right!) in boutique 5-unit building with a stunning open floor plan & exquisite finishes. Concierge on site 9:00AM to 5:00PM seven days a week. Soaring 10' ceilings throughout, oversized windows and doors offering both courtyard and city views, 7â³ wide knotless White Italian Oak flooring; gas fireplace, wireless Lutron lighting and window coverings, Italian Snaidero designer kitchens with high end appliances, sleek high-gloss lacquer cabinetry and expansive countertops made of Caesarstone quartz present a sophisticated canvas for entertaining and gourmet cooking. The Elliott has one residence per floor, with an elevator that opens directly into the main living area or to the service corridor of each unit. The penthouse residence has secure garage parking for three cars and a private storage room on the garage level. The large elevator can deliver you and your suitcases and groceries straight from the garage to your apartment. Generous-sized bedrooms bathed in light offer an oasis inside the city. Exceptional window insulation and a commercial noise filtering design ensure a serene sanctuary. Spacious baths are custom designed by Snaidero utilizing neutral tones and top-tier materials, with features that include primary bedroom steam showers, custom vanities and heated flooring. Baths are tiled floor to ceiling in Italian Marazzi Classentino marble and feature polished chrome Crosswater London and Grohe fixtures. This penthouse has three parking spaces and a beautiful roof garden. This is truly a one of a kind offering.
Courtesy: Washington Fine Properties, LLC, info@wfp.com
View additional infoOpen House Tuesday , April 16th from 12:00 to 2:00. Call for additional information and floor plans. Co-listers are Anne Hatfield Weir, Jamie Peva, Heidi Hatfield and Craig Davidian. Luxury and Location. Elegant and distinctive brand new construction in heart of Georgetown north of M Street (yes you read that right!) in boutique 5-unit building with a stunning open floor plan & exquisite finishes. Concierge is 9:00AM to-5:00PM seven days a week. Soaring 10' ceilings throughout, oversized windows and doors offering both courtyard and city views, 7â³ wide knotless White Italian Oak flooring; gas fireplace, wireless Lutron lighting and window coverings, Italian Snaidero designer kitchens with high end appliances, sleek high-gloss lacquer cabinetry and expansive countertops made of Caesarstone quartz present a sophisticated canvas for entertaining and gourmet cooking. The Elliott has one residence per floor, with an elevator that opens directly into the main living area or to the service corridor of each unit. Unit 3 has secure garage parking for two cars and a private storage room on the garage level. The large elevator can deliver you and your suitcases/groceries straight from the garage to your apartment. Generous-sized bedrooms bathed in light offer an oasis inside the city. Exceptional window insulation and a commercial noise filtering design ensure a serene sanctuary. Spacious baths are custom designed by Snaidero utilizing neutral tones and top-tier materials, with features that include primary bedroom steam showers, custom vanities and heated flooring. Baths are tiled floor to ceiling in Italian Marazzi Classentino marble and feature polished chrome Crosswater London and Grohe fixtures. Private 130 sq foot storage room in the garage. This is truly a one of a kind offering. $14,900,0002509 Foxhall Road NW Washington, DC 20007
Courtesy: Long & Foster Real Estate, Inc., (202) 966-1400
View additional infoMagnificent, gated property that combines opulence, functionality and a prime location!! It is situated on three quarters of an acre with private setting in Berkeley/ Foxhall, one of the finest neighborhoods in Washington DC! Designed by award-winning GTM Architects and built by Gibson Builders, the house was featured as âDC Design Houseâ in 2016. With its stunning design, high-end features, and meticulous attention to detail, it offers an unparalleled living experience for those seeking the finest in luxury living. With over 11,000 square feet of living space on five floors above ground and elevator to all levels, this stately home includes seven bedrooms, eight full and two half bathrooms, two kitchens and one kitchenette, four fireplaces, sauna, exercise, and party rooms, a wine cellar, multiple slate terraces with open views, a four-car garage, and a sizable infinity pool. The backyard is a breathtaking retreat with lovely landscaping and sophisticated pool, creating a truly serene and inviting outdoor space. This custom-built home is perfect for formal indoor entertaining and outdoors on its attractive grounds, as well as for comfortable family living. A unique opportunity to live in a distinguished residence that enjoys proximity to the vibrant city life of Washington, DC., while providing a peaceful and exclusive residential setting. It offers quick access to Downtown DC, upscale shopping, fine dining establishments, Kennedy Center, other cultural attractions, and renowned educational institutions!
Courtesy: TTR Sotheby's International Realty, (202) 333-1212
View additional infoThis extraordinary Penthouse with three exposures, two balconies and sweeping Potomac River views defines the height of Georgetown luxury. The marble entry Foyer opens to an expansive 35â x 22â Living Room with 10â ceilings and herringbone patterned, Brazilian cherry, hardwood floors as well as to a handsome Library with panoramic vistas. The generous Dining Room and eat-in Kitchen, with Poggenpohl cabinetry and top-of-the-line appliances, add to the sophisticated interiors. A Gallery, ideal for showcasing art, leads to the bedroom wing where a luxurious Ownerâs Suite with balcony, a sumptuous marble Bathroom and bespoke Dressing Room may be found. Two additional bedrooms with en suite full bathrooms complete this nearly 4,000 sf residence. With its superb location, two valet parking spaces and unsurpassed Ritz-Carlton services, this offering is among Washingtonâs finest.
Courtesy: DC Living Real Estate LLC
View additional infoRIVER VIEWS with RARE privacy - one of the only apartments in the building that doesn't view buildings on either side and/or the Whitehurst Freeway! And, FIRST TIME that a fully transformed River view unit at 3303 is on the market with an extraordinary $1M+ total/gutted renovation including Italian Boffi throughout - kitchen, 3 baths, and 14 closets, custom LED lighting design, and gorgeous porcelain flooring, all in pristine turn-key condition. Timeless design and finishes in a spectacular residence like no other in DC! Entire unit is full of light with views across the buildingâs lush roof garden (by acclaimed landscape architect Oehme van Sweden) with miles of unobstructed River views with complete privacy and serenity. Rare for 3303 and the city! Highest-end finishes throughout: Boffi Italian kitchen cabinetry and eat-in bar with Italian Silestone quartz countertop, Miele refrigerator, ovens, induction cooktop, dishwasher, and Gaggenau beverage refrigerator; 14 custom Boffi closet systems â all with beautiful & functional built-ins; main bedroom with Boffi commercial ceiling fan, walk-in closet, multiple side-by-side closets, and ensuite bath with double vanity and separate soaking tub; custom hand-made interior doors; Lutron electric shades; Adorne Collection LeGrand light switches and outlets; Ecobee thermostats with 4 HVAC zones; designer LED lighting; gorgeous low-maintenance porcelain flooring; Miele washer/dryer; dramatic floor-to-ceiling 4 pane windows; high ceilings; no thresholds or baseboards, and level 5 paint; four mini-balconies with retractable screen doors for seasonal enjoyment; ceiling speakers with Sonos sound system, and two large Samsung mounted flat screen TVs convey; and full Smart Home tech: shades, music, lighting & temp control â Ipad and/or Iphone hand-held controlled. Ideally located 2 car side-by-side garage parking and 2 large secure storages directly across from the elevator on choice P1 parking level. Owner has removed the 2nd bedroom wall creating a larger social space â easily returned if desired. Fully curated designer furnishings negotiable giving the option for partial/fully furnished. There are many reasons that 3303 is the BEST luxury building in the city = Georgetownâs most exclusive full-service residential building with long-term building management and engineering staff, 24/7 front desk concierge and security, multiple terraces with River views, roof-top cantilevered salt water swimming pool, fitness room and conference room with River views, car washing station, bike room, herb garden, and pet friendly; all in Georgetownâs best location with the Georgetown Waterfront Park in the front along the River and the C&O Canal Park in the back, and steps to the many shops and restaurants of Georgetown with a 98 Walk Score! Comp: see River View sale #7L - $2,227.78 per SF (public records) - sold in original (un-renovated) condition.
76–85 of 85 properties displayed
How may I help you?Get property information, schedule a showing or find an agent |
|||||||||||




