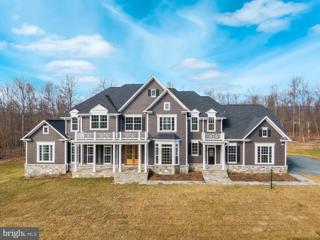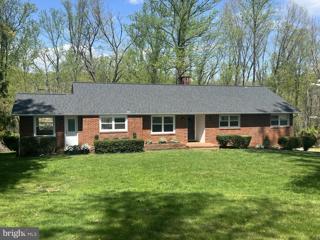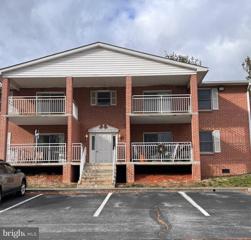|
|||||||||||
|
|||||||||||
Linden VA Real Estate & Homes for RentWe were unable to find listings in Linden, VA
Showing Homes Nearby Linden, VA
Courtesy: Ikon Realty - Ashburn
View additional info!!!BRAND NEW NEVER LIVED SINGLE FAMILY HOME WITH 4 BED 2.5 BATH,2 CAR GARAGE WITH STAINLESS STEEL APPLIANCES, WASHER AND DRYER, GARAGE DOOR OPENER AND SO MANY UPGRADES. VERY NEAR TO I-81
Courtesy: RE/MAX Roots, (540) 686-7362
View additional infoWell Taken Care of Townhome in Stephens City. Convenient to I-81 for commuters. 2 Bedroom 1.5 Bath fresh paint, LVP Flooring. Pets allowed on case by case basis. $250 Pet Deposit. Breed Restriction.
Courtesy: Thomas and Talbot Estate Properties, Inc., 5406876500
View additional infoLovely, updated 3 bedroom cottage and 10 stall barn with a fantastic location! Perfect for an equestrian professional! Extremely convenient to Route 66 and route 17 between Warrenton and Marshall, this home has a fully updated kitchen and bathroom, with a lovely front porch along with a screened-in back porch. Views from the back porch looking out over horse pasture and a view of the mountains beyond. Main floor master with two bedrooms on the second floor. Living room on main floor. Commuter location with a private feel. Comcast internet. Tenant pays utilities and must keep grounds in order. This property also comes with 10 spacious, beautiful stalls divided between two barns, each with a wash rack, rubberized flooring, and temperature controlled tack room. Riding arena has a covered viewing area and updated footing (close up of footing in photos). Electric car charging stations are also included in the equestrian facilities. Access to trails, riding arena, and round pen. Lots of turnout, some paddocks with run-in sheds. Owner has their own lease form. Credit and background check will be run on all applicants. Applicant must pay the $45 fee per person for nationwide background and credit check.
Courtesy: Virginia Property Group, Inc.
View additional infoBeautiful 3 bedroom, 2.5 bath townhouse located in Wakeland Manor in Stephens City, Virginia. Nice rear yard for relaxing. Head out the front door and you can walk to the tennis courts and playground. One car garage. Range, refrigerator, dishwasher, microwave, washer, and dryer. HOA picks up trash. Tenant to mow yard. Tenant pays electric, gas, water and sewer. Owner requires one year on the job with proof of employment and a credit score of 675 or better. No pets or smoking/vaping, please!
Courtesy: OliveTree Property Group, LLC, (540) 974-0658
View additional infoWakeland Manor end unit townhome with over 1900 finished sq. ft. featuring 3 bedrooms 2 1/2 baths is now available for rent! Custom blinds to convey. No smoking, vaping, or animals please. Come enjoy the community amenities at the play ground, tennis courts, outdoor pool, etc. NVAR or VAR rental application with $45 application fee.
Courtesy: Jim Barb Realty, Inc.
View additional infoSpacious 4 bedroom home with over 2600sf and a 2 car garage on large landscaped lot in a cul-de-sac backing to community common area. Large rooms - lots of light and storage. 3 walk-in closets. Master bedroom features sitting room, bathroom with dressing area, double vanity sinks and walk-in cedar lined closet! Large bright sunroom/office with skylights can be accessed through house as well as having separate exterior entrance. 3 HP units/central air. Possible entry level bedroom/additional office. Owner pays HOA Fee. Fireplace not to be used. NO PETS NO SMOKERS Owner looking for long term tenant and is requiring good credit without any collections/evictions Owner is a licensed VA Realtor
Courtesy: TTR Sothebys International Realty, (703) 714-9030
View additional infoNestled in the picturesque countryside of Upperville, Virginia, 21881 Willisville Rd unveils a brand new architectural masterpiece, seamlessly blending modern luxury with the timeless charm of rural living. This elegant estate welcomes you with a long, tree-lined driveway, offering a sense of seclusion and tranquility. As you approach the front entrance, the grandeur of the residence becomes apparent. The exterior boasts a perfect fusion of traditional and contemporary design, featuring a mix of stone and stucco that harmonizes with the natural surroundings. Large, strategically placed windows flood the interior with natural light and provide panoramic views of the lush landscape. Upon entering, you are greeted by a spacious foyer adorned with custom-designed lighting fixtures and exquisite detailing. The open-concept layout of the main floor seamlessly connects the living, dining, and kitchen areas, creating a fluid space for both relaxation and entertainment. High ceilings, hardwood floors, and a neutral color palette contribute to an atmosphere of understated elegance. The gourmet kitchen is a chef's dream, equipped with top-of-the-line stainless steel appliances, a center island with a quartz countertop, and ample storage space. The adjacent dining area, surrounded by oversized windows, allows for delightful views of the meticulously landscaped gardens. The living room, centered around a fireplace with a handcrafted mantle, provides a cozy retreat for intimate gatherings. Large glass doors open onto an expansive outdoor patio, creating a seamless transition between indoor and outdoor living spaces. The patio overlooks manicured lawns and offers an ideal setting for al fresco dining and entertaining. The master suite is a sanctuary of luxury, featuring a spa-like bathroom with a freestanding tub, a walk-in shower, and dual vanities. The bedroom itself offers a private balcony, perfect for enjoying the sunrise or sunset in complete serenity. Additional bedrooms are thoughtfully designed, each with its own unique character and access to well-appointed bathrooms. This property goes beyond the house itself, as it includes sprawling grounds that provide endless possibilities. From a charming garden and outdoor seating areas to a potential pool or tennis court, the expansive acreage allows for the realization of personalized outdoor retreats. With its impeccable design, high-end finishes, and idyllic setting, 21881 Willisville Rd is not just a house; it's a luxurious haven where modern comfort meets the timeless allure of Virginia's countryside. This residence offers a unique opportunity to embrace a lifestyle of sophistication and tranquility in one of the region's most coveted locations.
Courtesy: Fairfax Realty Premier, (301) 439-9500
View additional info4 bedroom colonial in the great neighborhood in Stephens City. Large deck, storage shed, 2car garage, fenced in backyard. Good credit required. Any questions, please contact the listing agent.
Courtesy: Piedmont Fine Properties, (540) 347-5277
View additional infoBeautifully renovated 3BR, 2BA one-level living rental located conveniently between Warrenton and Marshall. New kitchen, baths, flooring and paint throughout. Gleaming hardwoods, wood burning fireplace, and covered patio. Lawncare included. No pets. No smoking. No Garage Access. MAIN FLOOR ONLY; BASEMENT APARTMENT IS RENTED SEPARATELY. Owner is licensed real estate agent.
Courtesy: Colony Realty
View additional infoGreat 2 bedroom 1 bath apartment right in the Town of Stephens City. .. Convenient location to Main Street and I81. Large Eat In kitchen. Shows well. Application fee of $30 per adult. Minimum Credit Score of 700. No Smoking, No Pets, No Vaping.
Courtesy: Premiere Property Management, LLC, 7033826690
View additional infoAmazing Opportunity to rent the Rittenour-Miller House in downtown Stephens City! This is the town's most prominent home, dating back to the early 1800's. The home is situated on the largest in-town lot at just under 2 acres and boasts over 5000 square feet with 5 bedrooms, 3 bathrooms and a sunroom. Main level master bedroom with full bath and laundry room/closet. Newly renovated kitchen with top-of-the line hardwood floors, antique vintage stove, new cabinets, new countertops and original cast iron farm sink and new stainless fridge. Upper level has two sections: each with 2 bedrooms and 2 bathrooms. Front and rear staircases. Lots of parking on lot and driveway, old smokehouse for storage, large walk-up attic for storage. Great commuter location just 2 miles off I-81. A MUST SEE!!!
Courtesy: Ikon Realty - Ashburn
View additional info1 YEAR YOUNG SINGLE FAMILY HOME WITH 4 BED 2.5 BATH,2 CAR GARAGE WITH STAINLESS STEEL APPLIANCES, WASHER AND DRYER, GARAGE DOOR OPENER AND SO MANY UPGRADES.VERY NEAR TO I-81. AVAILABLE FROM JULY 1ST
Courtesy: Virginia Property Group, Inc.
View additional infoVery nice 2 bedroom, 2.5 bath townhouse in Lakeview in Stephens City, Virginia. Improved basement with a full bath perfect for an office, play area or quest bedroom. Nice rear deck, 2 reserved parking spaces in front. Gas heat and electric air conditioning. Range, refrigerator, dishwasher, washer and dryer. Owner requires one year on the job with proof of employment and a credit score of 675 or better. No pets or smoking/vaping, please.
Courtesy: Elcy & Co. Realty, LLC., (540)323-0675
View additional infoGreat townhouse close to route 81 exit. This townhouse features a great back yard with a storage building, nice kitchen with stainless steel appliances, real hardwood floors in bedrooms and living room, spacious bedrooms, brand new HVAC system. 650+ credit score, no prior criminal record, job stability required. No smoking in the premisses. No pets. Schedule your showing appointment today!
Courtesy: Keller Williams Realty Dulles, Listing Agent
View additional infoRelax on the inviting full front porch and savor the breathtaking views. Nestled on over 11 acres, this elegant three-level Colonial home offers a perfect blend of traditional charm and modern convenience. The recently remodeled gourmet kitchen is equipped with top-of-the-line appliances and features, making it a culinary haven. Throughout the home, you'll find gleaming hardwood floors and a stunning stone fireplace. The main floor includes a versatile bedroom with a full bath, ideal for use as an office or den. The upper level boasts three spacious bedrooms and two full baths, while the walkout lower level offers tons of storage space. The Landlord will only consider a One-Year Lease. All lease agreements are subject to HOA Approval. **Please view the documents tab on the MLS to learn how to apply**
Courtesy: Samson Properties, (703) 935-2308
View additional infoBeautiful, Fully furnished 3 level townhome with 3 bedrooms and 3.5 bathrooms. Carpet replaced one year ago. Professionally getting cleaned. Kitchen w/ Island and Breakfast Bar having access to large outdoor deck. Deck is already set up with patio furniture, gas grill and your own Tiki hut . Spacious Family Room with lots of natural light, 65" flat screen TV, 2 additional TV's, portable electric fireplace. Lower level offers additional Family Room with Full Bath and access to patio and fully fenced in backyard. All furniture can stay. Great location with easy access to commuter routes, shoppings, schools and library.
Courtesy: Spring Hill Real Estate, LLC.
View additional infoRENT this beautiful end unit townhome with mountain views. 4 bedrooms 3 full bathrooms and 1 half bath. Ground level with front load 1 car garage and hardwood floors with large rec room or guest bedroom and full bath. All hardwood flooring and recessed lighting on the upper level. Gourmet kitchen with granite countertop island and gas fireplace perfect for entertaining. 9 Foot ceilings. The third level features large master suite with two bedrooms and an additional full bath. Washer and dryer conveniently located on third floor. Available for rent on June 16th. Application through RentSpree $40 per applicant. Trash included. Tenant pays water, gas, electric and internet.
Courtesy: Samson Properties, (304) 930-5621
View additional infoBeautiful 2-level brick ranch with 3 bedrooms and 2 baths located just 1 mile south of Berryville. The attic space has been finished and can be used for an additional bedroom. Family room. kitchen and dining area. The unfinished basement with laundry has lots of room for creating more living space if needed. There are 2 sheds in the rear yard for additional storage. Available to move in mid-June-July 1st. Ideal tenant(s) need to provide proof of income 3x the monthly rent, good credit and payment history, and no evictions on record. Verification of employment, current and previous landlord references, and 2 personal references. Pets would be considered on a case-by-case basis, with a strong pet deposit and monthly pet rent. Landlord would prefer a 2 year lease. no smoking allowed.
Courtesy: Samson Properties, (540) 348-4911
View additional infoPerfect rental for easy commute to Northern Virginia. Close to Route 50, I81 and 522 South. Costco is right up the road as well as easy access to all kinds of shopping and downtown Winchester. Yet you are in a quiet neighborhood. Lovely white kitchen with stainless steel appliances and granite countertops, large pantry and eat in area overlooking a fenced in backyard. Enjoy the outdoors on a spacious deck. The upper level has 4 bedrooms. One of the secondary bedrooms is quite large with a walk-in closet. The Master Bedroom also has a large walk-in closet and a tray ceiling and ensuite bathroom. The lower level has a cozy family/playroom and an additional room that could serve as an office. Storage space is quite ample downstairs as well.
Courtesy: Maram Realty, LLC, (703) 953-1752
View additional infoLuxurious townhouse with attached garage available for rent in the heart of Winchester. End unit Dan Ryan Litchfield II model with a patio, backyard privacy, plenty of parking on the street on the side and right across the kid's playground. Close proximity to Route 7 and Route 81 for easy commute. Spacious, light-filled & open concept for easy entertaining and family lifestyle. Modern kitchen design boasts stainless-steel appliances, quartz countertops, dishwasher and washer/dryer on main level. Rent Includes Lawn Maintenance.
Courtesy: Pearson Smith Realty, LLC, listinginquires@pearsonsmithrealty.com
View additional infoReady to move in now!!! A long-term lease is available and pets welcome!! Welcome home to this stunning, like-new (2020) end-unit townhome in Freedom Manor! Featuring 3 bedrooms, 2.5 bathrooms, and a one-car garage, this meticulously maintained home boasts a spacious open floor plan on the main level, showcasing an upgraded gourmet kitchen with a large center island, granite countertops, and stainless-steel appliances. Luxury vinyl plank flooring graces the entire main level. The cozy living room is accentuated by a beautiful electric fireplace with an open-concept living to a great space for entertaining including outdoor living on the Trex deck off the kitchen. Upstairs, the primary suite offers vaulted ceilings, a large walk-in closet, and a luxurious primary bath with a walk-in shower, and double vanity. Two additional bedrooms with vaulted ceilings and a convenient laundry complete the upper level. The lower level provides versatile space for additional living, workouts, or office/library areas, with rough-ins for an additional bath. Lawn Care is included in RENT. This turn-key ready home is conveniently located near shopping, Old Town Winchester, and just an hour from Dulles Airport. Don't miss outâschedule your showing today!
Courtesy: Samson Properties, (703) 378-8810
View additional infoThis attractive, well-maintained three-story townhome offers an excellent location near major highways, making it ideal for commuters. Close to shopping, schools, and parks, this home was built in 2022 and is in like-new condition. It features a spacious, open floor plan with plenty of natural light and numerous upgrades. The beautiful kitchen boasts a separate dining area, an island with an apron sink, quartz countertops, a pantry, recessed and pendant lighting, upgraded cabinets, and stainless steel appliances, including a gas range. The comfortable master suite includes a large walk-in closet and a master bath with a glass walk-in shower and double sink vanity. The lower level includes a versatile rec room with a rough-in for a bathroom. Enjoy the peaceful setting or host cookouts with family and friends on the rear deck off the kitchen.
Courtesy: Property Management Unlimited, LLC.
View additional infoBEAUTIFUL ONE BEDROOM UPSTAIRS APARTMENT. WALK TO BAR AND RESTAURANTS, TOWN SQUARE PARK WASHER/DRYER STACKABLE INCLUDED: WATER/SEWER, ELECTRIC, WiFi A MUST SEE
Courtesy: Cambridge Premier Realty, LLC., cheryl@cambridgeman.com
View additional infoAmazing 3 story townhouse, 4 bedroom, 3.5 bathroom townhome. Gas fireplace in large living room. Fenced in backyard. No smoking. Pets on a case by case basis. Appliances as is.
Courtesy: Preslee Real Estate, (540) 227-4416
View additional infoRENTAL IN STRASBURG - Come take a look at this 1 bed, 1 bath studio apartment in downtown Strasburg. Walking distance to restaurants, breweries, shopping, etc. NO PETS AND NO SMOKING! How may I help you?Get property information, schedule a showing or find an agent |
|||||||||||





























