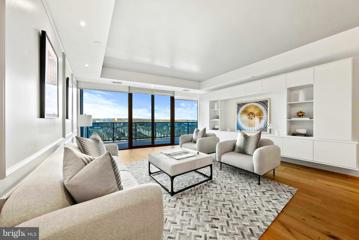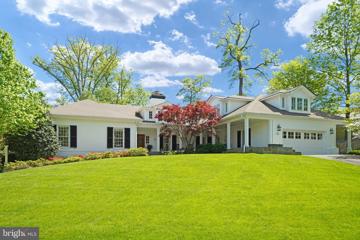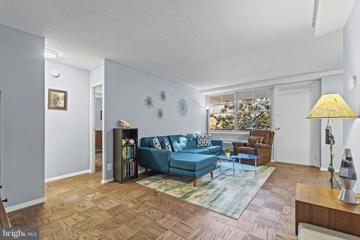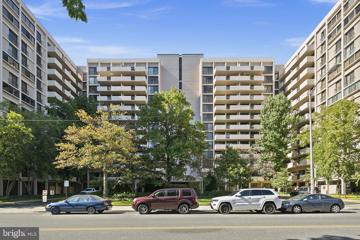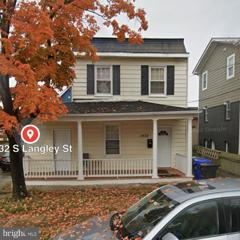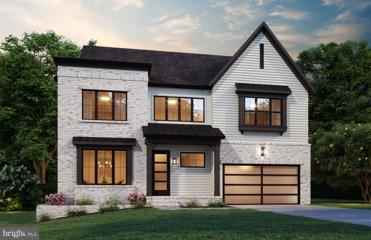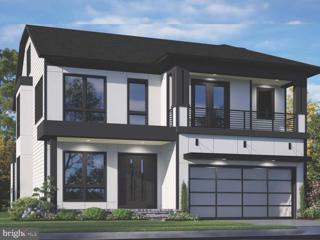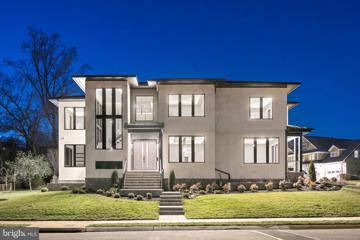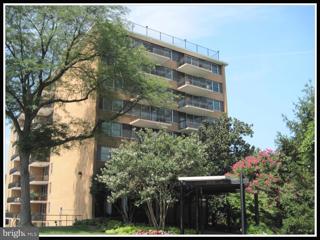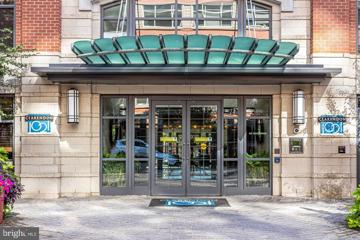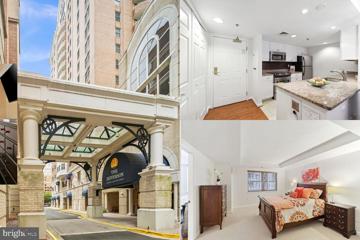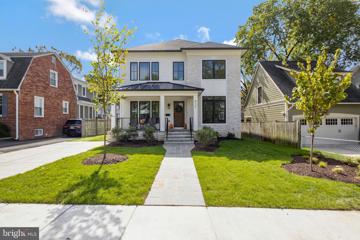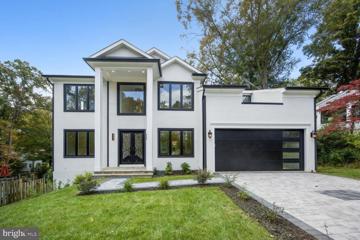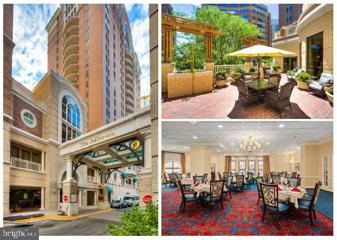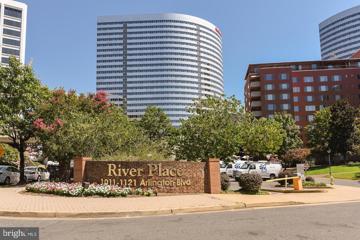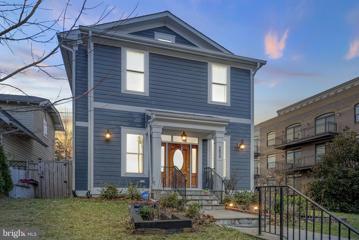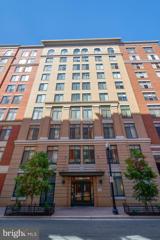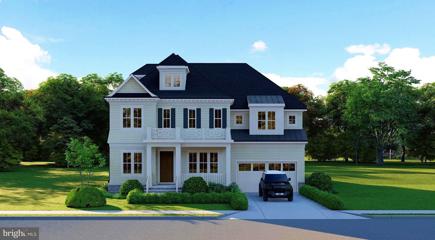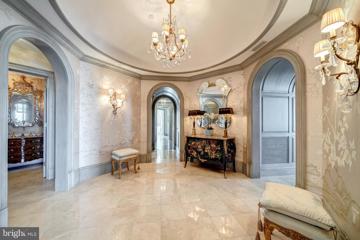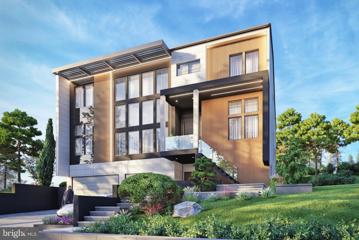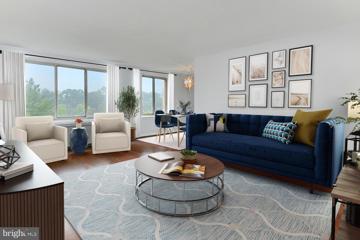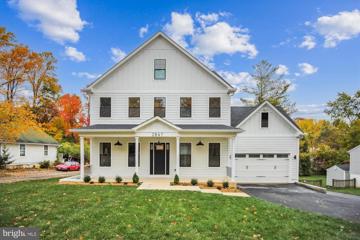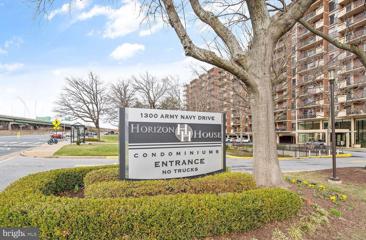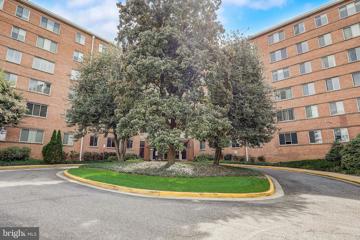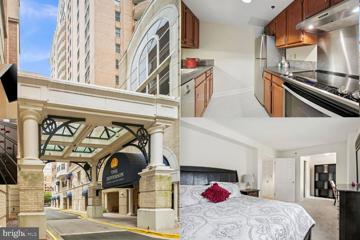|
|||||||||||
|
|||||||||||
Arlington VA Real Estate & Homes for Sale234 Properties Found
201–225 of 234 properties displayed
Courtesy: Compass, (202) 448-9002
View additional infoElegance Location Renovated Best Views Best location in the building AND renovated!!! Nothing for to be done but move in! Light and Bright-Floor to Ceiling Windows and Doors that lead to the Balcony New Hardwood Floors through out- New Beautiful Granite countertops and Back Splash-Meile appliances and washer and dryer Designer paint, Wood Work, Trim , Light Fixtures and Premier Finishes-over $185K in renovations Elegant Living Room with Custom Built-ins and Cove Ceiling Bedroom is generous size with access to the balcony and tasteful cove ceiling. Large, walk closet with custom built-ins. Spacious 'Spa' bath with soaking tub and separate glass shower, makeup area New Balcony Tile-Large Balcony facing West-Fantastic Views Valet Parking-(not assigned parking)-24 Hour Manned Front Desk and Security The Turnberry is highly regarded as one of the area's best Full Service Buildings! So many amenities, to name a few but not all; valet parking included, well appointed gym, indoor pool and spa, fantastic common room for big family/group events with big screen TV's, movie screening room - Extra storage or parking spots often available to rent from other owners in the building Steps to the Rosslyn Metro-Steps to Key Bridge to access Georgetown, Bike/Jog Paths, Parks, and DC Boat House. Restaraunts, grocery stores and pretty much anything you need is with in steps $3,250,0003018 N Dickerson Street Arlington, VA 22207
Courtesy: Washington Fine Properties, (703) 721-3600
View additional infoProminently situated in the double cul-de-sac enclave of Rock Spring Court, this timeless expanded Colonial seamlessly marries classic charm with modern luxury. Meticulously updated and expanded, this home boasts refined elegance and spacious living. Resting on a 1/2-acre lot with thoughtfully planned, mature landscaping and ample hardscaped areas for relaxation and entertainment, there are simply no comparable homes on the market. This is not your typical new construction style home; it has character and attributes that come with decades of planning, updating and continuous care. The main level boasts a gourmet kitchen that flows into a spacious and cozy family room which is adjacent to the formal living room, both with fireplaces. There are 2 ensuite bedrooms on the main level including a luxurious owners suite with two walk-in closets and a fully renovated spa-like bathroom. The upper-level features 4 bedrooms and 2 full baths, one of the bedrooms is in a separate wing and is currently being utilized as an incredible home office. The lower level includes a full bar, billiards and gaming room, family room, a full bathroom and ample storage. There are simply too many features to list, this is a must-see home and a truly once in a lifetime opportunity.
Courtesy: Compass, (703) 266-7277
View additional infoCondo association INCLUDES ALL UTILITIES! Assigned garage parking conveys with the unit. Newly renovated kitchen inclusive of new cabinetry, sink, disposal, quartz countertops, range hood, refrigerator, and microwave. New electric panel. New plumbing and new gas lines. Oversized private balcony. Extra storage closets in the unit. Two spacious bedrooms with 1.5 baths. Building features: common bike storage, rooftop deck, picnic/grilling areas, swimming pool, and community room. 20-minute walk to the Clarendon and Courthouse metros, a 10-minute drive into DC, and easy access to I-66, GW Parkway, and Rt. 29 make it a commuter's dream. One block from Georgetown University bus stop. Steps away from the Custis Trail.
Courtesy: TTR Sotheby's International Realty, (703) 745-1212
View additional info**SIGNIFICANT PRICE IMPROVEMENT** NEW LVP FLOORING installed February 2024** Must see! Experience the incredible view of the sunsets from multiple rooms of this home. ** This is the best bang for your buck in the area. ** Rarely available floor plan on the top floor.** Live in the heart of Ballston in a fabulous, large, penthouse condo for an incredible price. Huge balcony! Lots of natural light! Views! This is one of the largest units in the building. This spacious 1654 square foot home is on the top floor with a large balcony and an unobstructed view. Not only does it have a fabulous walkable location in Arlington, it also has a fabulous location in the building. Top floor corner unit with superb value. There is a lot of natural light and considerable closet space throughout the home. This condo lives like a detached home with a large living room, a separate dining room, a spacious kitchen and spacious bedrooms, including a primary suite (with an amazing walk-in closet), a second bedroom, and second full bathroom. ALL UTILITIES ARE INCLUDED and it is FREE to do your laundry! There are two laundry rooms on each floor with large washers and dryers to use at no charge. Hyde Park is a special community to be a part of with residents who really enjoy living there. Renowned architect Vlastimil Koubek designed the building. There is a private, beautiful park for this building on the Plaza level. There is a gazebo, BBQ area, a pool, a community garden, a game room, and a party room. This home is right near everything in Ballston. Walk to the Metro, shops, restaurants, the mall, the ice rink, the movies, entertainment, grocery stores, Target, biking and walking trails, and more. Some neighborhood features include the Ballston Metro, the Ballston Quarter Mall, and Lubber Run Park with a playground, pickle ball courts, and amphitheater. There is a seasonal Farmer's Market nearby. The condo fee includes all utilities: electricity, gas, water, trash, and sewer. There are up to three parking spots available per unit in the underground heated garage for rent annually. The cost is $600/year for the first spot, $720/year for the second spot, and $840/year for the third spot. One cat is allowed per unit. The front desk is staffed from 7 am-midnight with a security guard in the building overnight. The home has a convenient location for commuting to DC, Amazon HQ2 or Tyson's Corner. There is easy access to I-66, I-395, and Route 50. Storage units are available to rent for an annual fee. Hyde Park is a non-smoking community.
Courtesy: Samson Properties, (703) 378-8810
View additional infoWelcome to this charming 4 bedroom, 3 bath house nestled in the heart of Arlington, VA. Notable upgrades include the replacement of the roof, HVAC, water heater, electrical wiring, and electrical panel in 2010, ensuring peace of mind and modern efficiency for years to come. This delightful home offers a unique and versatile first-floor in-law suite with a private entrance and exit, making it perfect for extended family or guests. The main level features an in-law suite with a bedroom, a den, and a full bathroom, conveniently located right off the dining room, ensuring privacy and convenience for its occupants. The main level of this home exudes warmth and elegance with beautiful wood floors and crown molding in both the spacious living room and dining room. The kitchen features granite countertops, offering both style and functionality. Ascending to the upper level, you'll discover the primary bedroom with its en-suite bathroom, providing a tranquil retreat after a long day. Additionally, there are two more generously sized bedrooms connected by a full Jack-and-Jill bathroom, accommodating the needs of the entire family. Transferrable 3.5-year warranty with Select Home Warranty purchased in July 2023. Location-wise, this home couldn't be more convenient for commuters, as it's just two lights away from I-395, offering easy access to the city and surrounding areas. Don't miss the opportunity to make this Arlington gem your own home; schedule a viewing today and experience the perfect blend of style, functionality, and convenience of location. Agents see private remarks please about showing policy. $2,349,0001313 N Harrison Street Arlington, VA 22205
Courtesy: Beacon Crest Real Estate LLC, (703) 287-0586
View additional infoSituated on a sizable 8250 square foot lot convenient to the Ballston corridor, this 5000 square foot residence offers a wealth of luxury and style that is synonymous with Beaconcrest Homes. This exquisite home features the finest of finishes; 10' ceilings, wide plank white oak hardwoods, gourmet kitchen with oversized pantry, a first floor study and a formal dining room ideal for entertaining. The spacious family room opens to a large kitchen with breakfast area that features access to the rear covered porch, perfect for outdoor livability while overlooking the large rear yard. The second floor offers an abundance of space, with a separate loft/flex space, large laundry room and spacious secondary bedrooms each with large walk-in closets. The owners suite provides a luxurious retreat with oversized closets, lavish bath and large windows. The lower level accommodates a large recreational room, media room, 5th bedroom with bath, and outside access. Scheduled for Fall 2024 completion, still time to customize. Other properties available, please inquire.
Courtesy: Samson Properties, (703) 378-8810
View additional infoExperience the epitome of modern luxury in this to-be-constructed residence, situated in an ideal spot with convenient access to the Beltway, I-66, and key destinations like Tysons Corner, Washington DC, and Ballston. This home is a masterpiece of contemporary design, featuring an open layout, towering ceilings, and spacious, sun-drenched rooms with lavish finishes. Highlights include: Seven large bedrooms, most with a private ensuite bathroom. A fully finished loft, providing extra living space, an additional bedroom, and a full bath. A secluded lower level with its own entrance, comprising two bedrooms, a full bath, a cozy living area, and a well-equipped wet bar. Two strategically placed powder rooms for added convenience. High ceilings and large windows, fostering a bright and welcoming environment. Designed for those who value meticulous craftsmanship and the harmony of indoor-outdoor living, this home is a sanctuary of comfort and elegance. Discover your dream home in a location that perfectly balances tranquility with easy connectivity. CALL THE BUILDER FOR AN APPOINTMENT, DREW LAWLESS. NUMBER IS IN SHOWING CONTACT. $2,899,9996101 35TH Street N Arlington, VA 22213
Courtesy: Samson Properties, (571) 378-1346
View additional infoImagine walking into your home every day and thinking and saying "WOW". The premier and unparalleled attention to detail is evident in every corner of this New Construction Single Family home. The home is designed with 6 beds & 6.5 baths with 7,388 sqft of living space. From the foundation to the light fixtures this home has been meticulously detailed from top to bottom. The home features a 3 car garage, 10' foot ceilings on the main area and upper level with a 9' ceilings in the basement. The home has oversized 400 series Anderson windows, and custom tray and coffered ceilings in each room. The windows are designed to bring in the most sunlight highlighting each design feature in the home. The main level offers an open floor concept with an elegant dining room wing connects to the gourmet kitchen complete with Thermador appliances include 48-inch gourmet stove with dual ovens, microwave and wall oven combination, a 60-inch paneled refrigerator, and two dishwashers. The kitchen asl has an oversized center island consisting of a Borghini Silver quartz waterfall granite countertop with an overhang for seating perfect for casual breakfast in the morning and elegant nights with guests. The upper level features 4 ensuite bedrooms with marble flooring and floating vanity in each bathroom and a well designed laundry room. The spacious primary suite includes sitting area with a large balcony overlooking the tree- line backyard. You will be impressed with the TWO walk in closets in the master bedroom with custom shelving and beautiful center pieces and light fixtures in each .The master bathroom offers a luxurious unique copper toned free standing soaking bathtub and oversized walk in shower with 2 ran showers, 2 shower heads a d 1 body spray, and heated floors. The lower level has an Italian commercial grey tile floor with a tasteful and elegant wet bar with a built in ice maker, a spacious fitness room with professional rubber flooring, movie theater, and a guest bedroom with an ensuite bath. Pre wired for speaker install with. private entrance basement. Bonuses; each floor has their own thermostat, Carrier HVAC unit, all exterior trim is PVC, exterior siding is hardy plank, thermal bulk stone for exterior porches and stairs, rear porch, a dignified glass staircase that will take your breath away, and an elevator. Easy access to DC, Tysons, Washington National Airport, shopping centers, and more. Seller prefers to use Central Title & Escrow as a Settlement Company.
Courtesy: CENTURY 21 New Millennium, (571) 565-2320
View additional infoBest priced studio in Arlington *WELCOME HOME to this lovely condo and walking distance to the Courthouse METRO (Orange & Silver line) *Spacious Studio with sleeping alcove and beautiful hardwood floors *Two-toned painted *Light filled living area with walk-out to an inviting balcony *Well designed kitchen w/Gas cooking and pass thru to living area *Large walk-in closet *ALL UTILITIES are INCLUDED in the condo fee (except phone and internet) *1 Reserved GARAGE Parking Space (covered) conveys * Desirable and well managed secure building with Pool, on-site Laundry, Rooftop Deck w/Panoramic Views of DC, on-site building management, community room, gated guest parking and beautiful grounds with Picnic and BBQ area *Steps to the Custis bike/jogging/walking Trail *Awesome location within minutes to Shopping, Clarendon, Theaters, Grocery Store and Restaurants *Quick access to DC, Rosslyn, Georgetown, Amazon's HQ2, National Airport and the Pentagon *Local highlights include: Lyon Village Shopping Center; The Italian Store; Momâs Organic Grocery; Whole Foods; a plethora of top restaurants; entertainment; recreation; cinemaâs. Why rent when you can own this beauty.
Courtesy: Keller Williams Capital Properties
View additional infoStudio Condo - TWO ASSIGNED GARAGE PARKING PLACES (B1-11 & B2-7) - Walk to Clarendon Metro - In the heart of Arlington/Clarendon - First floor - Condo is light-filled and Spacious. Hardwoods, Kitchen with Stainless Appliances Granite Counters and plenty of Cabinets for Storage. Large Full Bath with soaking tub/Shower - vanity and ceramic tile - separate closet for Washer/Dryer 2018 - Water Heater -4/2020 - HV -4/2022 - Disposal -3/2022 - Bosch Dishwasher - 12/2022 - Refrigerator -12/2022. Walk-in closet for clothes -and separate closets for Linens and storage. Additional Separate Storage Bin (S1-10) on same floor as Condo (can be rented out if not needed). If you don't need two parking spaces - one or both can be rented/sold to others in the building (one is currently rented for $150 a month). 24 Hour Concierge Desk 24-hour Security Building. State of the Art Gym and Business Center, Rooftop Pool with great views and BBQ Area. Many Scheduled Social Activities to "network" with neighbors throughout the year. Weekly Food Trucks and Socials. Smart Board in Lobby with transit schedules and package delivery notifications. Secure Building. Terrific Neighborhood with many dining and shopping options. This unit is Very Easy to Rent if you are an investor - What would it take for you to make an Offer? ALL OFFERS will be presented to Sellers ASAP when received.
Courtesy: Samson Properties, (703) 378-8810
View additional infoThe Jefferson a Monogram Collection property from Sunrise Senior Living) was proudly voted "Best Senior Living Community" by Arlington Magazine readers in the 2023 "Best of Arlington" survey. The Jefferson, which is an independent and active senior community, is located in the heart of Arlington's Ballston neighborhood. When you arrive, you will feel like you have entered a luxury hotel. The Jefferson boasts in-house dining, housekeeping, transportation, pool/spa, fitness room, and other generous amenities in an urban setting with a walkability score of 97. The Jefferson is a 55+ community with a non-optional monthly fee that includes all amenities. The monthly fee for this unit is $4854.00/month plus a $1,100 for the second person. Condo fee is $376.00/month. Brand new carpet in the bedrooms, newly painted and new GE Dishwasher and Bosch Washer/Dryer set. This unit is move-in ready! $2,129,000830 21ST Street S Arlington, VA 22202
Courtesy: Urban Living Real Estate, LLC, (703) 256-1401
View additional infoWelcome Home to Addison Heights! This new build by Classic Cottages is conveniently located to all the attractions National Landing has to offer. This 5 bedroom, 4.5 bath home has an open floor plan, including an expansive main level living space. A well-appointed kitchen with JennAir appliances includes a breakfast bar and kitchen table space making room for everyone to enjoy a meal. The butler's pantry with beverage center leads to a formal dining room. A home office with an abundance of natural light to make your Zoom calls bright! The Primary Suite includes a large walk-in closet, luxurious bath with dual vanities, soaking tub and shower. Three secondary bedrooms and a laundry room round out the upstairs. In the basement, an entertainers delight with wet bar, rec room and exercise room. Enjoy a 16 minute stroll to nearby Metropolitan Park and Whole Foods. $3,099,0002936 N Oxford Street Arlington, VA 22207
Courtesy: Compass, (703) 310-6111
View additional infoNEW CONSTRUCTION in sought after Bellevue Forest! 6,600 SQ FT Gorgeous Modern Transitional home with spacious open layout. Construction is complete and ready for move-in. The home has it all so so don't sleep on this opportunity to own in one of Arlington's finest neighborhoods within the Yorktown/Williamsburg/Jamestown school pyramid! Two-Story entry and Formal Dining area with balcony overlooking, natural hardwood flooring throughout, modern light fixtures, exotic tiling in bathrooms, gas fireplace, white quartz kitchen island & countertops, walk-in pantry, enormous owner suite with generous matching closets, frameless glass shower and huge stand-alone tub for relaxation, walk-out basement with tile flooring, wet bar & theatre room perfect for entertaining, en-suite bedroom* two car garage with spacious paver driveway that can park 4 cars. 10 min to downtown DC, 12 min to Reagan Airport, 5 min to I-66, 10 min to I-495 Beltway
Courtesy: Samson Properties, (703) 378-8810
View additional infoThe Jefferson a Monogram Collection property from Sunrise Senior Living) was proudly voted "Best Senior Living Community" by Arlington Magazine readers in the 2023 "Best of Arlington" survey. The Jefferson, which is an independent and active senior community, is located in the heart of Arlington's Ballston neighborhood. When you arrive, you will feel like you have entered a luxury hotel. The Jefferson boasts in-house dining, housekeeping, transportation, pool/spa, fitness room, and other generous amenities in an urban setting with a walkability score of 97. The Jefferson is a 55+ community with a non-optional monthly fee that includes all amenities. The monthly fee for this unit is $3730.00/month plus a condo fee of $240.00/month. Enjoy your own piece of the Ballston skyline with this condominium which is the Franklin floor plan offering 1 bedroom, 1 bath. Beautiful 11th-story views.
Courtesy: Keller Williams Realty Dulles
View additional infoWelcome home to River Place East - This spacious Studio unit features open floor plan and 2 refrigerators in the unit. Plenty of Kitchen storage and neutral carpet. Spacious walk in closet along with 2 additional closets in the unit. All utilities included in the rent. Amenities include On Site Mini-Market, Dry Cleaners, Hair Salon. Concierge Services, kids playground, picnic area, party room, Huge Olympic Outdoor Pool (Hot tub), State of Art Updated Fitness Center with Sauna. Located in the heart of Rosslyn, VA next to the Marine Corps War Memorial (Iwo Jima) just across Georgetown (DC) and Kennedy center. Close to Trails, Arlington Cemetery. This superior location is just 1.5 blocks from the Rosslyn Metro Center (Orange, Blue, Silver lines). Short walking distance to Georgetown Univ, Trails, Restaurants, Shops from Rosslyn to Wisconsin Ave, easy access to RT 50, I-66 & 395, Amazon HQ2(National Landing). Close to Department of State, World Bank along with tons of restaurants, bars, cinemas, grocery stores. This unit comes with a parking space. $2,355,0001814 N Danville Street Arlington, VA 22201
Courtesy: Long & Foster Real Estate, Inc.
View additional infoPrime Location in Lyon Village, 1.5 miles to DC, minutes from Clarendon Metro station, other public transportation, and sought-after Arlington schools and parks. This charming Craftsman style home boasts 6 Bedrooms and 5 1/2 Baths. The main level has an open floor plan with a 10-foot ceiling that incorporates a kitchen with tile floor, an oversized island with granite countertops, an eat-in breakfast area, a dining area, a sunroom, a cozy living room with hardwood floor, and a designated room for a private office. The second floor boasts four bedrooms and three full baths, hardwood floors throughout. The 3rd level area has one bedroom, a full bath, and a small living space with a private roof-top deck. The basement adds a finished 1575 sqft, featuring the 6th bedroom, full bathroom, large living area, a kitchenette, designated storage room, and a private entryway. This wonderful home was custom-built in 2016. It features 3684 finished sqft above ground. The whole house comes with custom-built solid Oak doors. Parking is in the back, one designated spot and a side detached garage. There is no carpet in the house! Walk to your favorite restaurants, close proximity to all major grocery shops (four blocks from Whole Foods), and easy access to major highways. I 395, I 66, and so much more!
Courtesy: TTR Sotheby's International Realty, (703) 745-1212
View additional infoWelcome to Station Square in the heart of Clarendon! This 2 bedroom and 2 bathroom home has a gorgeous gourmet kitchen with stainless steel appliances, granite counters, and a breakfast bar. The unit is south-facing and sun drenched, the open floor plan features hardwood floors and a gas fireplace. Primary bedroom has dual closets with custom built-ins and en suite bath with soaking tub. One assigned garage parking space and additional storage is included! Building is pet friendly and has a party room, gym, and large outdoor pool. Location couldn't be better- the Metro, dining and nightlife, shopping, Whole Foods, farmers markets, fitness classes, and parks all nearby! $3,395,0005301 31ST Road N Arlington, VA 22207
Courtesy: Keller Williams Realty
View additional infoClassic beauty meets functionality with the next exciting Luxury Home from highly acclaimed Whitestone Custom Homes! We're planning for a Summer 2024 delivery!! This Traditional Colonial home boasts 4 levels with 7300 square feet of thoughtfully curated workmanship featuring 7 bedrooms, 7 full baths and 1 half bath. 4 Bedrooms on the upper level as well as a full 4th floor loft suite. A Sun-filled Study celebrates the art of working at home and the exquisite Gourmet Kitchen boasts chef's-grade Sub-Zero & Wolf Appliances, premium custom cabinetry and Quartz countertops, a large food Pantry, and an adjoining Breakfast Room. The Gourmet kitchen will open to a Sunny Family Room with coffered ceiling and fireplace and built-ins. There is a well-appointed Butlers Pantry leading into a Formal Dining Room as well as the signature Whitestone screened-in dream porch with flagstone flooring, radiant overhead heaters, speakers and a charming outdoor stone & gas fireplace. The plan offers an Optional elevator and plenty of unique spaces. The Attached Garage feature ultra-quiet door openers and an electric-auto charging outlet. The Master Retreat is spectacular, with an abundance of natural light, generous walk-in closets, and sumptuous Master Bath with a heated floor. The Lower Level will absolutely impress with a well-appointed Recreation Room with Wet Bar, Spacious Exercise Room, Game Area, and a Bedroom Suite with full bath. There is a generous Storage Room with space for an optional Wine Cellar. The exterior facade includes Hardi-Plank 4 clapboard siding, Charleston brick water table, CertainTeed Landmark 30-year architectural shingles, a generous oversized front porch accented by a Bevolo Gas Lantern, and aluminum 1/2 round gutters & downspouts. There is a stone-paver driveway as well as an Outdoor Lighting Package, and the Premium landscaping is included and easily maintained by Underground Irrigation. Energy Saving Features include 2x6 framing for better structural rigidity and higher levels of insulation, Marvin premium windows and a Multi-zone High efficiency HVAC system. Crescent Hills is considered a premier Arlington community, offering a very easy commute into Washington DC, Arlington business districts and Tysons Corner. There is direct access to two airports and the neighborhood is close to the outstanding Arlington schools, shopping areas and multiple parks. Whitestone Custom Homes is well known in the community as the prolific go-to custom luxury home builder offering the very finest in quality construction, beautiful and creative designs and the highest level of customer service. Contact us to meet with the builder and personalize your beautiful new luxury home.
Courtesy: Smith & Schnider LLC
View additional infoWelcome to Unit 2102 at The Residences at Liberty Center, a luxurious penthouse condominium that redefines the essence of elevated living. Nestled in a prestigious location, this property offers an unparalleled living experience with breathtaking sweeping views across the DC metro skyline and bespoke design. Spanning nearly 3,000 square feet, this exceptional one-of-a-kind custom residence boasts two generously sized bedrooms, two full bathrooms, and a convenient half bath. The inclusion of a private den adds versatility to the space, serving perfectly as a home office or a cozy retreat. As you step into the grand foyer, prepare to be captivated by the meticulous attention to detail showcased through arched ceilings and doorways, elegant marble tile flooring, designer lighting fixtures, and unparalleled craftsmanship. The expansive living room is bathed in natural light, featuring surround windows that frame the stunning eastern vistas of Rosslyn and downtown DC. Adjacent to the living area is a formal dining room that offers direct views of the Monument, creating an idyllic backdrop for hosting gatherings. Two inviting balconies extend the living space outdoors, providing serene spots to enjoy the panoramic views of the DC and Virginia Monuments to the National Harbor and beyond. The property also includes three garage parking spaces and two separate storage units, adding convenience to luxury. Residents enjoy access to Liberty Center's hotel-like amenities, including a 24/7 concierge service, rooftop pool and terrace, fitness center, courtyard with dog park, and bike storage. Perfectly positioned in the vibrant heart of Arlington, it's just moments from Metro access, Weekly Farmers Market spring through fall, downtown DC, and many shopping, dining, and entertainment options. Experience the epitome of sophisticated urban living at Liberty. $4,400,0003554 Military Road Arlington, VA 22207
Courtesy: Homecoin.com, (888) 400-2513
View additional infoIndulge in the pinnacle of elegance with this BRAND NEW ultra-modern masterpiece, featuring six bedrooms, eight bathrooms, 3 car garage, and a private swimming pool included, on a one-third-acre lot in the heart of Arlington. MCLEAN CUSTOM BUILDERS presents a custom-designed home integrated into the natural terrain, offering a serene retreat for the utmost privacy. CONSTRUCTION STARTING SOON * Expected delivery is Summer 2024 * Every detail has been carefully considered, from the soaring main entry to the stunning al-fresco spaces. Upon entering through steel and glass pivot door, you're greeted by a two-story living room with volume ceilings and a wall of Marvin windows. The gourmet kitchen is a chef's dream. The great room opens to an IN-GROUND POOL with heated HOT TUB. Additional features at the main level include oversized dining room, an executive study and a bedroom suite with ensuite bath. The central staircase leads to an upper balcony overlooking the living room. The master suite offers dual walk-in closets, a master bath, and direct pool access. The upper level has three additional bedrooms with ensuite baths, future elevator space, and an oversized laundry room. Neighborhood amenities include access to Donaldson Run Park, with multiple convenient routes to Georgetown, Downtown DC, Reagan National Airport, Amazon HQ2, and so much more. Enjoy nature preserves, walking trails, and treetop views. This property offers elevated living, balancing tranquility and connectivity.
Courtesy: Compass, (703) 266-7277
View additional infoPRICE ADJUSTMENT! Take another look at this TOP FLOOR 2BR unit, in Cardinal House, which is the definition of TURN-KEY. Everything has been done for this homeâs next owner and is MOVE-IN READY! You don't need to spend a dime!!! A top-to-bottom renovation includes a remodeled kitchen and full bath, hardwood flooring (not the ubiquitous parquet flooring the community is known for) and full-unit painting makeover. Homebuyers will love this unitâs OPEN FLOORPLAN, which offers an entry hallway, living room, dining area + updated kitchen- offering a neutral, on-trend color scheme, of white cabinetry, tile backsplash, granite counters and stainless steel appliances. Daily living is made more indulgent with âblack outâ curtains (sleep as long as you want!), California closet and a ceiling fan. BONUS: An additional storage unit conveys with this unit. Cardinal House is a secure building (24/7), with a package concierge, that is professionally landscaped and maintained. Condo amenities include a gorgeous outdoor swimming pool, separate outdoor grill area, fitness center, and community party room. Condo fee includes ALL UTILITIES- electric, water, gas, & trash service. Plenty of resident parking (multiple parking lots) + guest parking, on site. Ideal commuter location â 5-6 blocks to the Clarendon Metro, take direct ART bus to Washington DC, or drive â Cardinal House is 1-stop light from the GW Parkway and Route 66. Perfect location across the street from a shopping center with Starbucks, The Italian Store, 24-hour CVS, banking & more! The Martha Custis Trail is located across the street, and is perfect for walking, running and/or biking to Washington, DC or head as far west as Leesburg (connecting seamlessly with the W&OD Trail). Momâs Organic Grocery is just down the road. WORK + COMMUTE + PLAY all in a highly desirable North Arlington location! $2,200,0005307 20TH Street N Arlington, VA 22205
Courtesy: Coldwell Banker Realty, (703) 471-7220
View additional infoConstruction has Begun! Capitalize on an amazing opportunity to have a new home inside the DC Beltway in Northern Virginia with $10,000 towards closing! This one-off home inside an established and mature neighborhood will be built by âWestcoast Styleâ Verity Builders with finishes that you choose to make this semi-custom home perfect for you and your needs. You can even choose the Joanna Gaines curated "Magnolia Line" of Hardie Plank! They can get it! Contemporary elegance sweeps through this 6 bedroom 5-and-a-half bathroom Modern Craftsman home and sits minutes from all the amenities and attractions of Downtown DC, Tysons Corner, Liberty Crossing, and McLean. The Westcoast Style architecture gives you soaring high ceilings and a bright well-lit space to relax and enjoy this personal paradise. The heart of the main level is the gourmet kitchen, adorned with top-tier stainless steel appliances and a large center island. Adjacent to the kitchen, the breakfast nook bathed in natural light provides the ideal spot for morning gatherings and casual meals. For more formal occasions, the elegant dining room awaits, with its sophisticated ambiance and intricate detailing. The grandeur of this home extends to the inviting living room, where a cozy fireplace serves as the centerpiece, perfect for gatherings with friends and loved ones. The opulent primary suite is a sanctuary of tranquility, boasting a spa-like ensuite bathroom complete with a soaking tub, a separate glass-enclosed shower, and dual vanities. A 2nd level porch provides additional outdoor living space for the master retreat. With ample closet space, it's a retreat that exudes luxury and comfort. Two additional well-appointed bedrooms share a central bathroom, a junior suite with an on-suite bathroom, as well as a laundry room, complete the upper level. Every detail has been carefully chosen to create an atmosphere of sophistication and relaxation. Ascend to the loft level, where a world of possibilities unfolds. This versatile space can be transformed into a serene reading corner, a creative studio, or an additional entertainment area, catering to your lifestyle needs. Lower level offers an additional bedroom with egress window, a full bath, the 2nd set of laundry hookup and an exercise and open space for entertainment. This Modern Craftsman masterpiece is enhanced by a private two-car front-load garage that seamlessly integrates into the aesthetic appeal of the home. The exterior architecture is a testament to the timeless beauty of Craftsman design, with its distinctive lines and charming accents truly make this a Modern masterpiece! Now is a great time to reach out and schedule time to discuss your path to the perfect harmony of comfort, style, and space â a scheduled appointment awaits you to discuss finishes, options with the builder. Photos shown are sample finishes.
Courtesy: Epic Realty, LLC., (703) 328-3000
View additional infoWelcome to The Horizon! This beautifully designed 1-bedroom, 1-bathroom condo with huge closets offers the perfect blend of comfort and city living. Key Features: Location:You don't want to miss the charm of Arlington and D.C. Convenient walking to Pentagon,Amazon HQ,Pentagon city mall,stores,restaurants and so much to offer.You'll be at the center of all the action, making your daily commute a breeze. Spacious Living: The open-concept living area is awash with natural light, providing a warm and inviting atmosphere. It's perfect for relaxing, entertaining, or working from home. Modern Kitchen: The well-appointed kitchen features , ample counter space, and new appliances, granite couter tops making it a joy to cook and entertain in. Private Balcony: Step out onto your private balcony from your bedroom and living room and savor morning coffee or evening sunsets. Amenities: The building offers a range of amenities, a welcoming lobby, 24hrs front desk/ security Pool , Tennis court ,picnic area ,Bar B Que area,updated community room secure parking, each floor offers washer/dryer. Condo fee includes all utilities.Bus stop right in front of building.With your own assigned parking, enjoy plenty of visitor parking right in front. Enjoy the convenience of having everything you need right at your doorstep.
Courtesy: LPT Realty, LLC
View additional infoNew year, new price! Great opportunity to live in prestigious Lyon Village, Arlington! This spacious and bright 2BR/1BA condo at the Cardinal House Condominium has everything you could ask for. Unbeatable location right across from Giant, the Italian Store, and multiple bike and walking trails. Vibrant Clarendon with all its restaurants, nightlife and entertaining is within walking distance. This corner unit has almost 1,000 sq ft, giving you plenty of space for an ample living and dining room, in addition to two well sized bedrooms with large closets. South and West facing condo to enjoy natural light throughout the day. Two huge additional closets for extra storage space. Incorporate your personal touches to the kitchen to make it the home of your dreams. Pet-friendly, amenity rich building with outdoor pool, grill area with picnic tables, exercise room, and community room with pool tables. Condo fee includes all utilities. Laundry room on each floor.
Courtesy: Samson Properties, (703) 378-8810
View additional infoThe Jefferson (a Monogram Collection property from Sunrise Senior Living) was proudly voted "Best Senior Living Community" by Arlington Magazine readers in the 2023 "Best of Arlington" survey. The Jefferson, which is an independent and active senior community, is located in the heart of Arlington's Ballston neighborhood. When you arrive, you will feel like you have entered a luxury hotel. The Jefferson boasts in-house dining, housekeeping, transportation, pool/spa, fitness room, and other generous amenities in an urban setting with a walkability score of 97. The Jefferson is a 55+ community with a non-optional monthly fee that includes all amenities. The monthly fee for this unit is $4212.00/month plus a condo fee of $281.00/month. Enjoy your own piece of the Ballston skyline with this condominium which is the Adams floor plan offering 1 bedroom, 1 bath plus a Den. Beautiful 8th-story views.
201–225 of 234 properties displayed
How may I help you?Get property information, schedule a showing or find an agent |
|||||||||||




