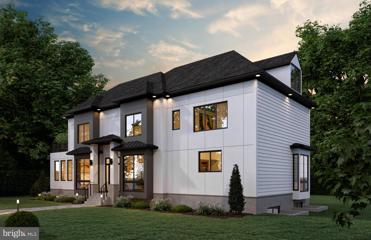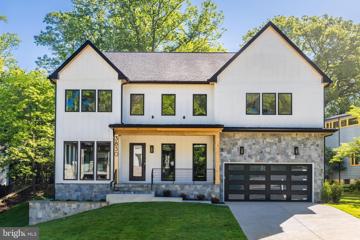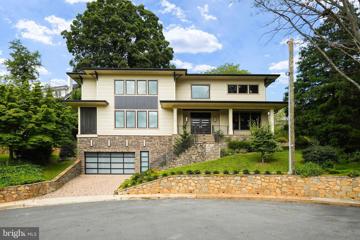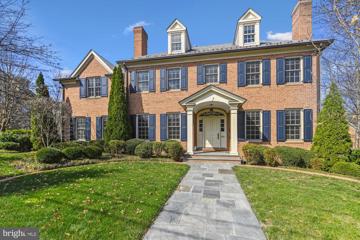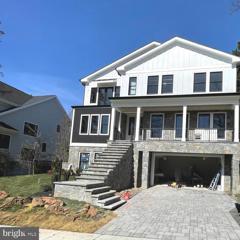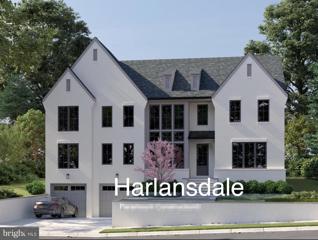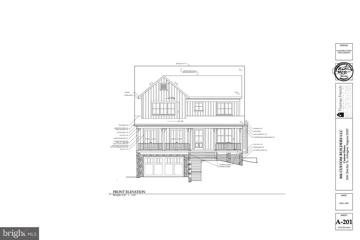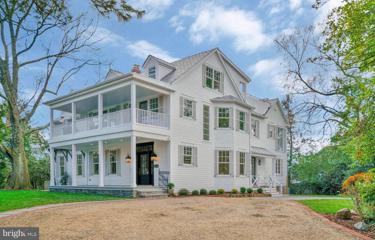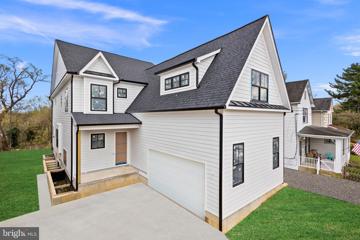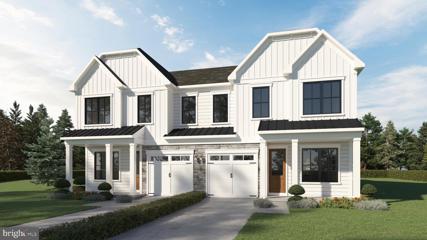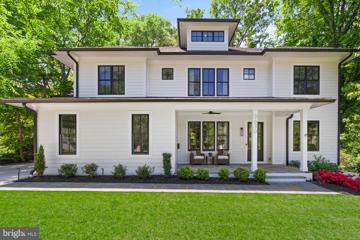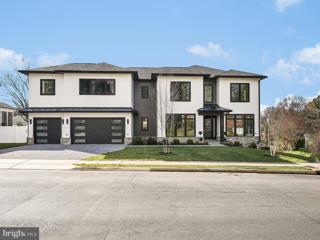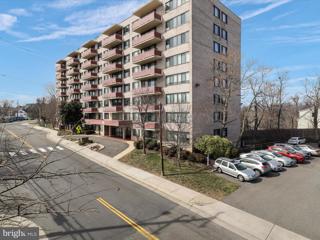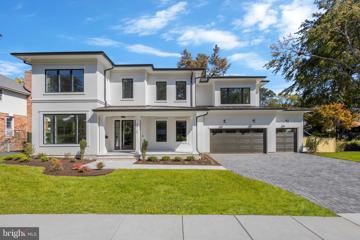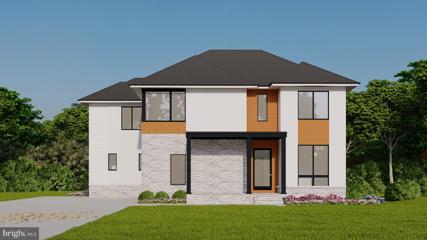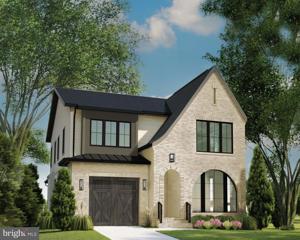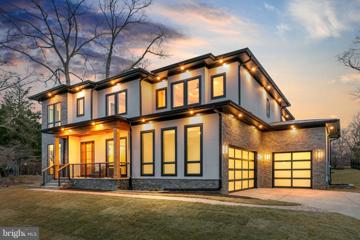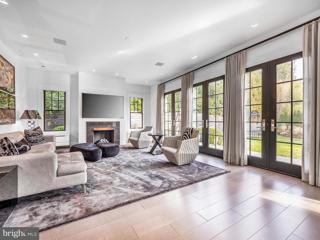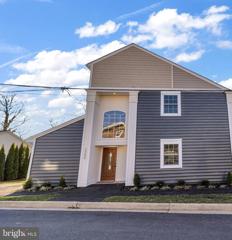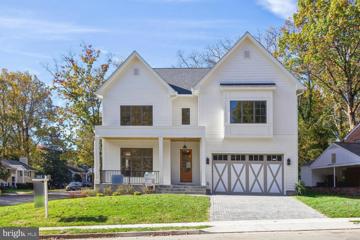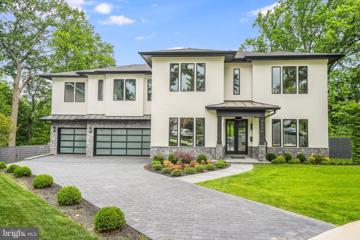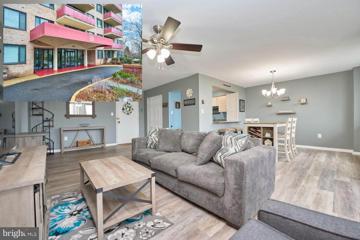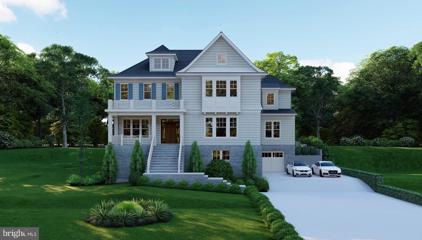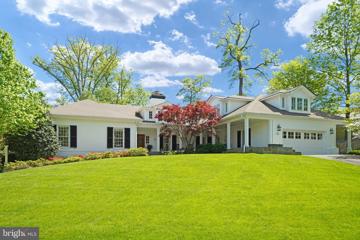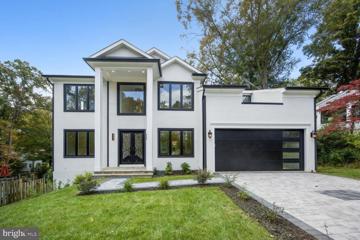|
|||||||||||
|
|||||||||||
Arlington VA Real Estate & Homes for Sale55 Properties Found
26–50 of 55 properties displayed
$2,399,9004246 15TH Street N Arlington, VA 22207
Courtesy: Compass, (703) 310-6111
View additional infoNestled in the heart of Arlington, Virginia, this stunning property at 4246 15th St N offers an unparalleled blend of luxury, convenience, and modern sophistication. Boasting a total of 5663 sqft, this home provides ample space for gracious living and entertaining. Upon entry, you'll immediately notice the thoughtful touches, including sensor light stairs, providing both safety and convenience. The integration of smart devices and camera connections ensures peace of mind and easy management of the property. From the rooftop outdoor lights to the master bedroom balcony offering breathtaking views of DC and even fireworks, this home offers an unparalleled ambiance. Indulge in relaxation in the master bath's Jacuzzi tub, surrounded by ultra-high-end finishes and a functional layout designed for modern living. The main level features a bedroom with a full bath, perfect for guests or multi-generational living. Each bedroom in the home boasts an attached bathroom, providing convenience and privacy for all occupants. The second upper level is designed as a luxury junior suite, ideal for extended family or guests. Entertainment options abound, with a theater/exercise room in the basement and rough-ins for an efficiency kitchen/bar, providing endless possibilities for customization. Cozy up by one of the multiple fireplaces, strategically placed throughout the home. The gourmet kitchen is a chef's dream, featuring a 6-burner gas range, 48â refrigerator, and a stunning waterfall island. Enjoy seamless indoor-outdoor living with easy access to the patio from the kitchen and outdoor water and electric connections for a BBQ grill. Additional features include engineered wood flooring, private fencing, a walking pantry, and a mini bar on the top floor. With separate control units for each floor, comfort is easily tailored to individual preferences. Don't miss the opportunity to make this exquisite property your own, with the option to choose certain finishes if under contract in time. With 2 car parking in the driveway and street parking available, convenience is key in this exceptional Arlington residence. Please note: Exterior image is a conceptual representation and may not precisely depict the final appearance or details of the actual house. $3,099,9993830 30TH Road N Arlington, VA 22207
Courtesy: Long & Foster Real Estate, Inc., (703) 790-1990
View additional infoWelcome to your new home in the coveted Bellevue Forest neighborhood of Arlington! This contemporary masterpiece by HR Developers offers an unparalleled blend of luxury, convenience, and sophistication. Step inside and experience the epitome of modern living. This move-in ready residence boasts a main level bedroom, perfect for guests or multigenerational living, and even features an elevator shaft for added accessibility and future-proofing. Entertain in style on the spacious screened-in porch, complete with a gas fireplace, ideal for cozy evenings outdoors. And with Donaldson Run Park just a short stroll away, you'll have nature's playground right at your doorstep. Spread across three levels, this home spans an impressive 7000+ square feet, offering ample space for every need. The main level welcomes you with soaring 10-foot ceilings and exquisite white oak floors, setting the stage for luxury living. The heart of the home is the chef's kitchen, boasting top-of-the-line appliances including a 48" Wolf range and a 48" Subzero stainless steel refrigerator. Venture upstairs to discover the primary suite retreat, complete with a private balcony overlooking the serene backyard, a coffee bar, and a lavish spa-like bathroom with double vanities, a glass-enclosed shower, and a standalone soaking tub. The lower level is an entertainer's dream, featuring a spacious rec room with a wet bar and gas fireplace, an exercise room, and a media room with the potential for an incredible golf simulator setup. An additional bedroom with a full bathroom ensures plenty of space for guests. Outside, multiple outdoor living spaces beckon, from balconies to a rear deck and patio area, offering endless opportunities for relaxation and entertainment. Conveniently located near the GW Parkway, parks, and swim/tennis clubs. It is zoned for top-rated schools: Jamestown Elementary, Williamsburg Middle, and Yorktown High. This home promises an exceptional living experience for discerning buyers. Don't miss your chance to make this stunning residence your own! $2,900,0003546 N Utah Street Arlington, VA 22207Open House: Sunday, 4/21 2:00-4:00PM
Courtesy: KW United
View additional infoStep into an extraordinary contemporary haven in the coveted Country Club Hills neighborhood. This home redefines modern living with its stunning finishes and impeccable style. The grand entrance, adorned with 8' tall mahogany double front doors, introduces the elegance within, featuring hickory floors and soaring 10ft ceilings. The open floor plan seamlessly integrates indoor and outdoor living, highlighted by an indoor/outdoor fireplace and a screened-in porch. The kitchen is a chef's delight, equipped with a walk-in pantry, waterfall edge counters, butler's pantry with a beverage center, and a top-of-the-line Thermador appliance package. The upper level presents a lavish primary suite boasting two walk-in closets and a luxurious bathroom with a floating vanity and a wet room featuring a soaking tub and shower. Additional bedrooms include a second bedroom with an en suite full bath and two others sharing a jack and jill bathroom. The lower level is an entertainer's dream, featuring a recreation room, wet bar, and a fifth bedroom with a full bath. Bonus spaces allow for customization, whether for a music room, exercise room, or more. Car enthusiasts will appreciate the garage equipped with a 240 outlet for charging and a car lift. Perfectly located, this residence is just minutes away from shopping, dining, and nightlife in both North Arlington and DC. This is not just a home; it's an experience not to be missed! $3,995,0003430 N Abingdon Street Arlington, VA 22207
Courtesy: Keller Williams Realty
View additional infoWelcome to this extraordinary custom luxury home located in the heart of highly coveted Country Club Hills just five miles from the White House and a few blocks to Washington Golf and Country Club. This stunning property is truly one-of-a-kind and very well suited for muli-generational living. With nearly 11,000 square feet of meticulously designed finished living space, this premier residence features seven spacious bedrooms in the main house each with a private bath, four half baths, and a full domestic suite above the detached garage. The six fireplaces scattered throughout the home create an atmosphere of warmth and sophistication, perfect for cozy evenings and entertaining inside and out.. The home's modern amenities are simply unmatched, including an elevator, an in-house garage and a detached garage, and two family rooms that provide the perfect space for both relaxation and fun. Additionally, the fourth story of the home is ideal for a professional home office, a studio for music or art, or just a fun teen play zone. The separate carriage house provides a unique and private retreat for live-in, guests or in-laws, complete with all the amenities of a home. The stunning craftsmanship and attention to detail are evident from the moment you step inside, with elegant finishes throughout. This is truly a once-in-a-lifetime opportunity to own a home that epitomizes luxury and sophistication in one of the most sought-after locations in the DMV area. Please see the full complement of features in our separate property description. $2,975,0004929 34TH Road N Arlington, VA 22207
Courtesy: Samson Properties, (703) 378-8810
View additional infoNEW CONSTRUCTION TO BE DELIVERED EARLY Spring 2024 A&G Homes Presents an Exceptional Custom Home in Desirable North Arlington Nestled in the quiet and private 34th Rd N, this contemporary transitional home offers 5 bedrooms, 5.5 bathrooms, a 2-car garage, and 5,302 square feet of luxurious living space. The open-concept layout with large windows floods the space with natural light throughout the day, enhancing the spectacular use of space. The main level boasts ten-foot ceilings, a foyer with tray ceilings, eight-foot solid core doors, and elegant hardwood floors. An elevator is available, among other distinctive upgrades. The spacious dining room, adorned with floor-to-ceiling windows, showcases beautiful tray ceilings. Adjacent to the dining room, the butlerâs pantry features a wine/beverage cooler and a walk-in pantry. From there, enter the stunning Chefâs modern kitchen equipped with high-end JennAir appliances, custom stacked cabinets, in/under cabinet lighting, a spacious waterfall island with bar seating, quartz countertops, and a ceramic tile backsplash. The kitchen seamlessly opens to the breakfast area and the family room, featuring a tray ceiling and a breakfast nook, creating the perfect indoor entertaining space. The eye-catching floor-to-ceiling 48" wide gas fireplace adds sophistication to the living area. Completing this level is a screen porch with access from the dining room. A wide staircase leads to the upper level and lower level, both featuring large windows and tray ceilings. The upper level houses the luxurious owner's suite with dual walk-in closets, tray ceilings, and a costume accents wall. The sitting area includes a 48" wide modern gas fireplace. The master bedroom boasts a spa-like bathroom with double vanities, tray ceilings, a separate shower with a heavy glass-enclosed shower, and a relaxing freestanding bathtub. Additionally, there are three bedrooms, each with its full bathroom, and a hallway laundry room. The lower level offers a spacious recreation room, wet bar, an additional bedroom with a full bathroom, and a full walkout to the beautiful backyard. An elevator access is available to all three levels. Conveniently located with easy access to major freeways and local routes to both Dulles International and Reagan National airports, commuting in the metro area is effortless. Other properties are available, and there's still time to customize this home. Choose interior and exterior materials, colors, and upgrades to make this home uniquely yours. For any questions or to schedule a personal tour to meet the builder, please contact the listing agent. $2,444,2334911 37TH Street N Arlington, VA 22207Open House: Saturday, 4/20 1:00-3:00PM
Courtesy: Rory S. Coakley Realty, Inc.
View additional infoOPEN HOUSE SUNDAY 4/21 : Stop the sales model located at 5700 Tanglewood Drive Bethesda. Meet the builder, view home plans for this address, discuss options and financing and tour our 6,700 square foot Madison model. CONSTRUCTION HAS NOT STARTED. New home & design by award-winning Builder Paramount Construction. Paramount will design and build your dream home on this 10,000-square-foot lot. A rare opportunity on a cul-de-sac one block to Jamestown ES. Close to Georgetown, The White House, Amazon HQ2, Roslyn, Airports and more. 100's of new home plans to choose from: Traditional, Contemporary, Arts & Crafts, Craftsman, Modern, French Country, Mediterranean & more. Or Builder will create a custom plan. Granite tops, Pella windows, Luxury Cabs. The price depends on size and finishes. No home is designed or built the same home twice. Lot has gorgeous views of nature, trees, and serenity. Ideal lot for first-floor master, side load garage, multiple car garage, and swimming pool. All our homes are designed to fit perfectly on each lot. PLEASE DO NOT WALK THE LOT WITHOUT AN APPOINTMENT. ward-winning home builder Paramount Construction will design and build your dream home on this 10,000-square-foot lot. A rare opportunity on a cul-de-sac one block to Jamestown ES. Close to Georgetown, The White House, Amazon HQ2, Roslyn, Airports and more. PLEASE DO NOT WALK THE LOT WITHOUT APPOINTMENT. Price of new home will depend on size and finishes of what is built. Very pretty, quiet and flat rear yard. Existing home will be removed. Garage of new home can be on grade or in lower level basement. Ideal lot for: First floor bedroom, multi-generational living, multi-stop elevators, multi-car garage, swimming pool (indoor or outdoor), and lots more. $1,249,0002541 23RD Road N Arlington, VA 22207
Courtesy: Compass, (703) 310-6111
View additional infoRare New Construction opportunity in Woodmont! ($1,249,000 is the price for the lot, plans and permits only. Construction cost will be additional and is flexible depending on level of custom finishes) Customize your dream home with M4 Custom Builders in one of the most revered and well located neighborhoods in Arlington - Woodmont. All building plans approved just waiting on Certificate of Occupancy to begin construction. New owner will have the opportunity to select their own finishes in this 5 BR 4.5 BA almost 6,000 sq ft home delivered with a 2-car garage and elevator. This location has the best of both worlds, only one traffic light away from DC making it perfect for commuters while also being situated next to the serene 17 acre C.F. Smith Park. And donât forget you will live just minutes from the iconic Italian Store, Giant Grocery, Starbucks and I-66. Taylor Elementary, Hamm Middle, Yorktown High. 9 min- DCA, 23 min - IAD, 10 min - Washington Mall, 6 min- Clarendon Metro $4,900,0003612 N Glebe Road Arlington, VA 22207
Courtesy: Keller Williams Realty
View additional infoEvery once in a while, a rare opportunity presents itself. The famous Birchland Estate has been completely reprised and awaits its next stewards! Sited on one of the highest points in Arlington, this property will amaze you with stunning rooftop views and envelop you in its private tree canopy. With one foot rooted in the past & another in a complete renovation & expansion, this home is a perfect blend of living history & unparalleled luxury. Dating to before the Civil War, the property has changed hands just a few times since its land grant from Lord Fairfax in the 1720s. Due to its location & elevation, in 1861 the original mansion became the headquarters of Civil War General Winfield Hancock, and home to the âSpy Treeâ, a significant sentry post protecting Washington DC. The large oak in the front yard is a sapling, continuing the arbor legacy dating back to 1606. In the late 19th century, the home was rebuilt & expanded (including the use of reclaimed materials from President McKinleyâs inauguration stand (c1897)). Beginning in 2022, the residence began a meticulous renovation & expansion, resulting in a perfectly curated masterpiece. Preservation was an important focus and visitors will notice natural elements including the exposed hand-hewn timbers repurposed from President McKinleyâs 1897 inauguration structure. The heart of pine floors come from 19th century studs, beams & rafters deconstructed from the original kitchen structure and carefully milled and transformed into beautiful flooring. Elegant light fixtures & door hardware are curated throughout the home to celebrate the grace of a post-Civil War Mansion. A custom spiral staircase has been meticulously constructed and the Living Room features a barn-style sliding paneled door. The original wood burning fireplace & mantle have been restored. Glass paneled doors lead into a Main Level Bedroom Suite or Executive Study, with full bath & private patio entrance. Three traditional archways frame the main hall. The Dining Room is suited for grand entertaining. The Mudroom boasts inset cabinets, cubbies, a Powder Room, and side entrance, across from a perfectly curated âSculleryâ, (a gorgeous second catering kitchen w/ modern amenities, stainless appliances & service windows to the patio). The new wing of the home is breathtaking with beautiful light fixtures, white-oak flooring and large windows. The chefs Kitchen provides Wolf & Subzero, Marble counters, inset custom cabinetry, and a farmhouse sink imported from Shaws of England. There is a charming Breakfast Nook w/ a built-in bench. The adjoining Family Room features a coffered ceiling & charming stone gas fireplace, and opens to the courtyard. Three beautiful bedrooms upstairs each have a private Bathroom and a walk-in closet. The upper level also opens to a tree-level balcony. The upstairs laundry Room is spacious & sunny with an old English drying rack, inset cabinetry, LG machines, a Villery & Boch farmhouse sink & balcony access. A beautiful Primary Suite offers a vaulted ceiling, linear gas fireplace and Walk-in closets w/built-ins. A striking Marble Bath boasts a European style bidet & glass enclosed steam-shower. The fourth level loft has stunning natural light, vaulted ceilings, Full Bath, and enormous sliders that open to a large roof-top entertaining area with Ipe deck & stone accents & covered outdoor Wet Bar. This level can be used as a Bedroom suite, Office, Family Room or Studio. Whether itâs a sunny day or beautiful sunset, the private rooftop terrace will inspire you! The lowest level offers a charming Whiskey Bar, full of character, ready for a quiet beverage and intimate conversation. The flat ½ acre double-lot is yours to enjoy, or add to your estate with a pool, 3-car garage & guest quarters (plans convey), or sit back, look out over the beautiful property & large lawn and enjoy. Plan a tour of this iconic home. Welcome to The Birchland Estate! $2,849,0001709 N Monroe Street Arlington, VA 22207
Courtesy: Samson Properties, (703) 378-8810
View additional info*Coming Soon: 1 of 2 Neighboring Custom Craftsman Homes in Cherrydale* Discover Cherrydale's newest treasures, from local builder Enhanced Homes. Anticipated for completion in Summer 2024, these homes offer a unique opportunity to claim your slice of Cherrydale's charm. Set on a generous 11,247 square foot lot, 1709 Monroe offers ample backyard space, with total lot depths exceeding 215 feet. Embrace privacy and endless possibilities in this expansive outdoor retreat. Step inside and experience a level of refinement that transcends expectation with 6 bedrooms, 6 full bathrooms, and over 6,100 square feet of space across three levels. Designer finishes and details throughout. Ready to make these homes your own? Schedule a consultation with the builder and his team to walk the project and explore the customizable options still available. Your dream home awaits in Cherrydaleâact now to make it a reality.
Courtesy: Samson Properties, (703) 378-8810
View additional info1 of 2 New Semi-Detached New Construction Homes Coming Soon in Cherrydale. 5 bed, 5,5 baths and 3,900 finished sqft per unit over 3 levels. 5,000 sqft fenced in yard. Delivery expected spring 2025. Schedule a meeting today with the builder to learn more about the design/build process and how to fully customize all finishes in your new home. $3,699,0003630 N Nelson Street Arlington, VA 22207
Courtesy: Keller Williams Realty
View additional infoBETTER THAN NEW, TRANSITIONAL STYLE HOME nestled on a private cul-de-sac in sought-after Bellevue Forest with an AMAZING BONUS FEATURE for nature lovers and outdoor enthusiasts of all ages: there is direct access from the backyard to Gulf Branch Nature center and its walking paths and streams - access without even crossing the road. Less than 2 years old, this custom home features 7 bedrooms and 7 bathrooms on 4 levels with 7,125 sq. ft. of finished living space situated on a large, 17,023 square foot lot and 3-CAR GARAGE, ELEVATOR ROUGH-IN! You will be awed by this stunning home, built by popular builder M-R Custom Homes, featuring over 300K in improvements including upgraded lighting, window treatments, custom-built climate-controlled wine room, extensive hardscaping and professional landscaping, underground irrigation system, fine finishes, and decorator touches throughout! Stepping in to the foyer your eyes are immediately be drawn to the formal living room with its dramatic, back-lit, floor-to-ceiling walls of custom shelving. Pass through the French doors directly across the foyer to the study with its wall of custom built-ins and window bench. Cooking and entertaining are a joy in the stunning gourmet kitchen featuring 48" Wolf range with double ovens and pot filler, Wolf Speed Oven/microwave, SubZero refrigerator, large island with seating, 2.5" quartz countertops, custom inset maple cabinetry with lighted upper cabinets, and a separate informal dining room/breakfast room with access to the screened porch. The inviting family room, open to the informal dining room and kitchen, features a coffered ceiling with shiplap accents and a wood-burning fireplace with gas line. A Butlerâs pantry with custom cabinetry and wet bar, full bath with zero threshold glass enclosed shower, and a mudroom with built-in cubbies and benches complete the main level. Proceeding to the second level, you are greeted by the luxurious primary suite featuring a stacked stone accent wall, large dual walk-in closets, a coffee bar, a private office/exercise room, and a gorgeous spa-like primary bath featuring dual sink vanity, heavy glass enclosed shower with multiple heads, heated marble floor, and a high-end freestanding soaking tub. Three secondary bedrooms, all with en-suite bathrooms, walk-in closets, ceiling fans, and recessed lighting as well as a laundry room with Electrolux washer and dryer complete the second floor. The bonus third floor loft is perfect for a private guest retreat with its wet bar and full en-suite bathroom. The expansive basement showcases a spacious recreation room with wet bar, wine room, gas fireplace, and access to the flagstone patio and fire pit. A theater room, exercise room with rubber flooring and mirrored wall, a light-filled bedroom with access to full bathroom, and abundant storage complete the lower level. The rear screened porch, with separate spacious grilling deck and gas line, off the main level with stairs leading to the expansive lower level flagstone patio make this home a great place to entertain. Ceiling mounted speakers in family room, kitchen, living room, primary bedroom and bath, basement rec room, and screened porch. Gas line and plumbing installed for future outdoor kitchen. Access to Gulf Branch Nature Center trails from the back yard. Within a mile of Washington Golf and Tennis Club, Zachary Taylor Park, Potomac Heritage Trail, and Glebe Road Park with all its nature trails and tennis, and basketball courts, Close to Arlington shops, restaurants, and entertainment. Minutes to Chain Bridge and Spout Run Parkway. JAMESTOWN ES, WILLIAMSBURG MS, YORKTOWN HS. $2,937,0005535 32ND Street N Arlington, VA 22207
Courtesy: Compass, (703) 310-6111
View additional infoExperience unrivaled luxury in Arlington, VA with this exceptional 3-car garage modern home spanning approximately 6,300 sq. ft. Crafted by DS Homes, Inc. and nestled in the Crescent Hills area of North Arlington, this residence showcases exceptional craftsmanship and meticulous attention to detail. The expansive open floor plan features a chefâs kitchen equipped with a sizable Quartz countertop island with a second sink, premium appliances, a versatile main-level office or en-suite bedroom and full bath, and a screened-in porch. The luxurious primary suite is a sanctuary of its own, offering a cozy sitting area with a convenient coffee bar, a spacious bedroom adorned with a fireplace, and spacious dual closets. Upstairs, discover four additional en-suite bedrooms and a large laundry room. The walk-out lower level is a sun-filled entertainer's dream, boasting a sleek Quartz bar, a spacious rec room, a media room, a 7th en-suite bedroom, and more. Hardwood flooring graces almost the entire three levels, while the outdoor space is adorned with stone patios, a professionally landscaped fenced-in yard, and a paver driveway leading to a 3-car garage. This home epitomizes luxury living with its thoughtful design, and exquisite finishes, making it the ultimate retreat for those seeking an elevated home in Arlington.
Courtesy: Compass, (703) 310-6111
View additional infoUTILITIES ARE INCLUDED IN THE CONDO FEE. Welcome to Stoneridge Knoll, where this spacious 2-bedroom, 1.5-bathroom corner unit awaits. With 1,063 square feet of living space and a charming balcony, this condo is the epitome of comfortable urban living. The large living and dining areas seamlessly blend together, providing the perfect space for hosting friends and family. Situated in a prime location in North Arlington, this unit offers easy access to a wide variety of dining, shopping, and entertainment options. Nestled just over a mile from Ballston, with an ART bus stop right in front providing easy access to Rosslyn Metro and other stations, commuting and exploring the area is a breeze. Plus, with proximity to Route 66 and Washington D.C., the possibilities are endless. Enjoy the convenience of laundry facilities on each level, a party room with a view, and a rooftop deck perfect for entertaining. The condo fee includes parking, storage, and access to a gym, making it easy to stay active and organized. The building also boasts a common roof deck, two elevators, and more. $3,069,0003925 N Woodstock Street Arlington, VA 22207
Courtesy: Urban Living Real Estate, LLC, (703) 256-1401
View additional infoWelcome to The Ridgeview model in Country Club Hills! This stunning three car garage new construction by Classic Cottages offers modern luxury and impeccable craftsmanship throughout. This home showcases a perfect blend of elegance and functionality, featuring an open-concept floor plan that maximizes space and natural light. The thoughtfully designed Ridgeview model boasts 6 bedrooms, including one on the main level and 6 full and 2 half bathrooms, providing ample space for comfortable living and entertaining. Step into the gourmet kitchen, complete with Hestan stainless steel appliances, beautiful quartz countertops, and an oversized island that serves as the centerpiece for gatherings and culinary adventures. The spacious family room is an ideal retreat, with its cozy fireplace and large windows overlooking the screened porch, creating a seamless indoor-outdoor living experience. Retreat to the luxurious primary suite, featuring a spa-like ensuite bathroom with dual vanities, a soaking tub, and a separate shower. The walk-in closet and dressing area provides abundant storage space. Three generous sized ensuite bedrooms complete the second floor. The basement rec room is a fantastic space for entertaining. Featuring a fireplace, wet bar, temperature controlled wine storage, and half bath. An exercise room, additional bedroom and full bath, complete the space. Yard is equipped with underground irrigation and fully fenced. $2,350,0006400 26TH Street N Arlington, VA 22207Open House: Sunday, 4/21 1:00-4:00PM
Courtesy: Innovation Properties, LLC, (703) 782-4422
View additional infoððð ðððð ð¦ð¨ððð¥ ð¡ð¨ð¦ð ð¨ð©ðð§ ð¡ð¨ð®ð¬ðð¬ ðð ðððð ððð¬ðð¦ð¨ð«ðð¥ðð§ð ðð, ðððððð§, ðð ððððð. Discover spacious luxury and an enviable lifestyle in this magnificent new construction home in desirable North Arlington. Boasting 7 bedrooms, 7.5 baths, and an impressive 5,721 sq ft of living space, this residence offers exquisite design and exceptional craftsmanship by ðð§ðð¡ð¨ð« ðð¨ð¦ðð¬. Experience effortless entertaining in the gourmet gallery kitchen, complete with high-end appliances, flowing into the grand family room with its inviting fireplace. Formal living and dining areas offer refined spaces for special occasions, while the upper level's four bedroom suites, each with walk-in closets, provide tranquil retreats. Enjoy the finished basement's versatility with its full guest suite and professionally designed media room â the perfect spot for movie nights or hosting friends. Customize your outdoor enjoyment with optional upgrades like a relaxing deck, a patio for gatherings, or a stylish wet bar. This prime North Arlington location puts commuting and leisure within easy reach. Walk to the Silver and Orange metro lines for convenient city access, and explore the best of parks, shopping, and Falls Church â all just moments away. Embrace the ultimate Arlington lifestyle in this extraordinary new-build home. Don't miss the opportunity to make this luxurious residence your own. Contact us now to learn more about this exceptional property and take advantage of ð¬ð©ððð¢ðð¥ ð©ð«ð¢ðð¢ð§ð ð¨ðððð«ð¬. $2,124,0004730 16TH Road N Arlington, VA 22207
Courtesy: Urban Living Real Estate, LLC, (703) 256-1401
View additional infoUNDER CONSTRUCTION - Delivery Summer 2024. Welcome to Classic Cottagesâ newest model, The Oakley, a stunning new construction that blends modern elegance with timeless design in the heart of Arlington, VA. This exquisite 4-bedroom, 4.5-bathroom home offers the perfect combination of luxury, comfort, and functionality. Step inside and be greeted by an open-concept floor plan that seamlessly connects the main living areas, creating an inviting space for both relaxation and entertainment. The spacious gourmet kitchen is a chef's dream, featuring Thermador stainless steel appliances, beautiful countertops, ample storage space, and a large center island. The primary suite is a true retreat, boasting a generous walk-in closet and a spa-like bathroom with dual vanities, a soaking tub, and a separate shower. Each secondary bedroom is generously sized and offers plenty of natural light, closet space, and bathrooms. The lower level provides even more living space, with a versatile recreation room with wet bar that can be customized to fit your needs, an exercise room, storage closet, as well as a convenient full bathroom and guest room. This home is thoughtfully designed with high-end finishes, modern fixtures, and attention to detail throughout, ensuring a luxurious and comfortable living experience. Don't miss the opportunity to make this magnificent new construction your dream home. Customization is still available. $3,485,0003908 Military Road Arlington, VA 22207
Courtesy: Long & Foster Real Estate, Inc.
View additional infoOne of a kind opportunity for a brand new home in highly coveted North Arlington. Meticulously and thoughtfully designed contemporary home crafted by leading local builder. Almost 7,400 square feet of living space across three levels boasting 7 bedrooms/7.5 baths and prominently positioned on a rarely found level .34 acre lot backing to almost 10 acres of private parkland. A scene that simply cannot be duplicated. The home features every luxury enhancement imaginable including: elevator to all three levels, Pella windows, 4 gas fireplaces, high end appliances (including Wolf, Sub Zero, Jenn Air, and Cove), separate hidden prep kitchen, extensive electrical work (Josh AI, cameras, remote window treatments, Cat6, Speakers, custom lighting, Ring, EV charging, and the list goes on), exercise room with infrared sauna and steam room, laundry on bedroom level and basement, two covered balconies overlooking parkland, pet washing station in mudroom, 3 car garage, and more! Convenient to everything including Washington DC, Virginia Hospital Center, DCA Airport, Washington Golf Country Club, and everything else the DMV area has to offer! Truly a one of a kind opportunity for a completely custom home situated in an unparalleled setting in one of the most desirable areas of Northern Virginia. $3,500,0002361 N Edgewood Street Arlington, VA 22207Open House: Saturday, 4/20 1:00-3:00PM
Courtesy: Compass, (703) 310-6111
View additional infoWelcome to 2361 N Edgewood St in Arlington, a truly extraordinary residence offering a blend of sophisticated design, cutting-edge technology, and luxurious amenities in the most convenient location. Just steps to shopping and restaurants nearby or just minutes by car to Georgetown, this home has the best of both worlds. One of the standout features is the meticulously designed custom Italian craftsmanship by PEDINI showcased in the kitchen, all cabinetry on the first floor, basement, and all bathrooms (excluding the powder room). The heart of the home is equipped with top-of-the-line Miele appliances, ensuring a perfect balance of functionality and style. The main level not only includes a formal dining and sitting area, but also an office and a large family room opening up to the backyard. Upstairs, the luxurious primary suite features a stunning bathroom and a oversized bedroom. But the dressing room is the piece de resistance: a masterpiece by the renowned Brazilian company Ornare adds an international touch of luxury to this already exceptional property. The lower level not only features a bedroom/bathroom suite but a home gym equipped with a sauna for ultimate self care. After your workout, venture into the entertainment area where you can relax watching a movie on your home theater while enjoying a drink from the bar. Step outside to experience lush landscaping adorned with over $100,000 worth of boxwoods, creating a vibrant and picturesque outdoor environment. The property features smart irrigation to keep the landscaping in pristine condition. Across the yard, you will find a detached 2 car garage. Perched above the garage is a fully finished living area including a full bath and a kitchen area. Back inside the main house, no detail is overlooked. Elegant window treatments with custom automatic features are throughout the house, complemented by custom drapery in select areas, enhancing the overall aesthetic. A significant investment in the audio-visual setup brings a state-of-the-art experience to every corner of the house. Seamlessly integrated into a Lutron Homeworks system and Savant, the entire home can be managed remotely, offering unparalleled convenience. This home is a true masterpiece, combining exquisite design elements, advanced technology, and luxurious finishes. Don't miss the chance to own this unparalleled residence in Arlingtonâan opportunity for a lifestyle defined by sophistication and comfort! Please note: this home was also recently leased for $20,000 a month. $1,400,0002300 N Dinwiddie Street Arlington, VA 22207
Courtesy: CENTURY 21 New Millennium, (703) 818-0111
View additional infoYou will not find a home comparable in this price point in this area. It is truly a one of a kind property. Young tech money this place is calling your name! Another small money injection and a little time and you're looking at a 2 million dollar property in the beautiful Arlington Virginia. $2,799,9993620 N Kensington Street Arlington, VA 22207Open House: Sunday, 4/21 1:00-3:00PM
Courtesy: McEnearney Associates, Inc.
View additional infoMOVE IN READY! NEW CONSTRUCTION HOME. **DISCOVERY, WILLIAMSBURG, YORKTOWN TRIANGLE** Experience luxury living in this stunning 7 bedroom 7.5 bath 4 level home located in the heart of Arlington, VA. Just seconds to Discovery, two lights to DC, and with over 6,600 sq. ft. of living space nestled on an over 10,000 square foot lot, this property boasts endless high-end features, including a truly gourmet kitchen, spa-like bathrooms, spacious bedrooms with walk-in closets, and so much more. Built with the utmost attention to detail, this home showcases impeccable quality and craftsmanship. From the moment you step inside, you'll be awed by the open floor plan on 4 levels of living with elegant finishes throughout, and an overabundance of natural light. Whether you're entertaining guests or simply relaxing, this home has something for everyone. $3,497,0002628 N Upland Street N Arlington, VA 22207
Courtesy: Compass, (703) 310-6111
View additional infoNew Construction Home with an ELEVATOR- Move-in Ready! Priced below 2024 Assessment. Introducing this magnificent luxury residence, meticulously crafted by DS Homes, Inc., Nestled on a peaceful cul-de-sac, this modern masterpiece spans approximately 8,200 sq. ft. and boasts a 3-car garage. Every inch of this home showcases unparalleled attention to detail and exceptional finishes. The thoughtfully designed open floor plan effortlessly combines all the spaces you desire. From the inviting main-level home office to the elegant living and dining rooms, every corner exudes sophistication. Prepare to be amazed by the state-of-the-art Chef's Kitchen, featuring a spacious Quartz countertop island and top-of-the-line Subzero and Wolfe appliances. No expense has been spared in creating a culinary haven that will delight even the most discerning chef. Convenience and luxury are taken to new heights with the inclusion of an elevator, granting easy access to all 3 finished floors. The sun-filled family room is a true showstopper, featuring a stunning tiled accent wall with a cozy gas fireplace and expansive windows that flood the space with natural light. Step outside to the stone patio, complete with a gas fireplace, perfect for al fresco dining or simply unwinding in the fresh air. A main-level en-suite bedroom tucked away at the rear of the home offers privacy and versatility. Ascending to the upper level, you'll discover 4 en-suite bedrooms, a laundry room, and an open workstation, providing ample space for both relaxation and productivity. The lower level of this home is an entertainer's paradise, designed with indulgence in mind. A striking stone accent wall with an electric fireplace sets the stage for unforgettable gatherings. The Signature Bar, adorned with Quartz countertops, is a true centerpiece, while the walk-in wine room and media room promise endless enjoyment. Don't let this chance slip away. Reach out to me today to schedule a private viewing and turn your dreams into reality with this exceptional property. Open this Saturday, 1-3 pm
Courtesy: Long & Foster Real Estate, Inc.
View additional infoExclusive community and building where ALL UTILITIES are COVERED (except internet/cable)! Live simply and not have to worry about those pesky monthly bills! In addition to utilities, you will benefit from the use of a wide range of amenities including use of the party room, workout room as well as roof access, a storage unit, and parking tag! Additionally, the metro bus stop is conveniently located outside the building for easy commuting. This incredible condominium nestled in the heart of one of Arlington's most sought-after communities, Stoneridge Knoll. This exclusive residence combines sophisticated living with the convenience of urban amenities, offering a lifestyle that caters to the discerning individual. Situated in a prime location, this home boasts proximity to renowned dining establishments, shopping centers, and cultural attractions, providing residents with a vibrant and dynamic living experience. Upon entering this thoughtfully designed building, you are greeted by an updated lobby with access to mail rooms and storage areas. The open-concept living space in this unit is bathed in natural light, creating an inviting and airy atmosphere. The rooms include new ceiling fans in both the living space and bedroom along with the thoughtful addition of an outlet in the entryway closet specifically for the WiFi router catering to your connectivity needs. The kitchen is equipped with crisp white cabinetry, a deep stainless steel sink and pot filler faucet/sprayer that is complemented by lustrous granite counters and opens to a separate dining area. The reinforced granite breakfast bar overhang invites casual dining, with room for stools underneath and the beautiful LVP wood grain flooring ties the open floorplan together seamlessly. The bathroom continues the modern grey and white theme with a newer (2021) vanity mirror and sink faucet. Did we mention..... You can watch the DC fireworks right from your private balcony that offers panoramic views of the surrounding tree tops and cityscape! Don't miss the opportunity to make this updated and impeccably maintained condominium your urban oasis in Arlington. $4,295,0004612 37TH Street N Arlington, VA 22207
Courtesy: Keller Williams Realty
View additional infoTraditional luxury in Country Club Hills! Introducing a groundbreaking new construction project coming soon from highly acclaimed Whitestone Custom Homes. Experience the pinnacle of fine living in this spectacular 7340+ square foot Traditional and Timeless classic being built by Northern Virginiaâs most prolific and celebrated traditional luxury home builder. Situated on a premium, wide, .37-acre lot in the prestigious Country Club Hills neighborhood of North Arlington, VA. With 7 bedrooms and 8 baths spread across four finished levels, this traditional masterpiece will be prominently sited on a wide, elevated lot with unparalleled street presence and elegant Whitestone beauty. Step inside to be immediately impressed by the inviting large foyer and tasteful lighting. The main level features 10 foot ceilings, a formal dining room, a library with built-ins, a stunning gourmet kitchen with chef-grade appliances, custom cabinetry, quartz countertops, and a large center island. A sunny breakfast room and a spacious family room with a coffered ceiling and inviting gas fireplace will provide ample space for relaxation and entertainment. A convenient second study or flex room also serves as a main level bedroom suite. The upper level boasts 9 ft ceilings and features a spectacular primary suite retreat with an abundance of natural light, generous walk-in closets, and a sumptuous primary bath with a heated floor. Three additional spacious en-suite bedrooms are present as well as a fourth-floor private loft suite offering another separate lounge, bedroom space, and a full bath to complete this level. The lower level provides a recreation room, gym, bedroom and bath, game room, wet bar, theatre or golf simulator room, and a possible wine storage room. The exterior facade includes Hardi-Plank 4 clapboard siding, Charleston brick water table, CertainTeed Landmark 30-year architectural shingles, a generous oversized front porch accented by a Bevolo Gas Lantern, and aluminum 1/2 round gutters & downspouts. There is a stone-paver driveway as well as an Outdoor Lighting Package, and the Premium landscaping is included and easily maintained by Underground Irrigation. Energy Saving Features include 2x6 framing for better structural rigidity and higher levels of insulation, Marvin premium windows and a Multi-zone High efficiency HVAC system. Sound insulation and noise reduction methods are included throughout. This home also offers an optional elevator or multiple walk-in storage closets. Parking includes 4 garage spaces (2 are tandem) with ultra-quiet door openers and an available electric-auto charging outlet. Country Club Hills is not only beautiful, itâs incredibly convenient to Washington DC, Tysons Corner, Metro, and two major airports, parks, pool clubs, bike trails, and an abundance of outdoor attractions. Don't miss the opportunity to own this next masterpiece from Whitestone Custom Homes, a highly respected local custom builder with a long-standing tradition of offering the very highest quality construction, beautiful and creative designs, and excellent customer service. Contact us to meet with the builder, walk through one of the nearby houses and personalize your beautiful new dream home. $3,250,0003018 N Dickerson Street Arlington, VA 22207
Courtesy: Washington Fine Properties, (703) 721-3600
View additional infoProminently situated in the double cul-de-sac enclave of Rock Spring Court, this timeless expanded Colonial seamlessly marries classic charm with modern luxury. Meticulously updated and expanded, this home boasts refined elegance and spacious living. Resting on a 1/2-acre lot with thoughtfully planned, mature landscaping and ample hardscaped areas for relaxation and entertainment, there are simply no comparable homes on the market. This is not your typical new construction style home; it has character and attributes that come with decades of planning, updating and continuous care. The main level boasts a gourmet kitchen that flows into a spacious and cozy family room which is adjacent to the formal living room, both with fireplaces. There are 2 ensuite bedrooms on the main level including a luxurious owners suite with two walk-in closets and a fully renovated spa-like bathroom. The upper-level features 4 bedrooms and 2 full baths, one of the bedrooms is in a separate wing and is currently being utilized as an incredible home office. The lower level includes a full bar, billiards and gaming room, family room, a full bathroom and ample storage. There are simply too many features to list, this is a must-see home and a truly once in a lifetime opportunity. $3,099,0002936 N Oxford Street Arlington, VA 22207
Courtesy: Compass, (703) 310-6111
View additional infoNEW CONSTRUCTION in sought after Bellevue Forest! 6,600 SQ FT Gorgeous Modern Transitional home with spacious open layout. Construction is complete and ready for move-in. The home has it all so so don't sleep on this opportunity to own in one of Arlington's finest neighborhoods within the Yorktown/Williamsburg/Jamestown school pyramid! Two-Story entry and Formal Dining area with balcony overlooking, natural hardwood flooring throughout, modern light fixtures, exotic tiling in bathrooms, gas fireplace, white quartz kitchen island & countertops, walk-in pantry, enormous owner suite with generous matching closets, frameless glass shower and huge stand-alone tub for relaxation, walk-out basement with tile flooring, wet bar & theatre room perfect for entertaining, en-suite bedroom* two car garage with spacious paver driveway that can park 4 cars. 10 min to downtown DC, 12 min to Reagan Airport, 5 min to I-66, 10 min to I-495 Beltway
26–50 of 55 properties displayed
How may I help you?Get property information, schedule a showing or find an agent |
|||||||||||




