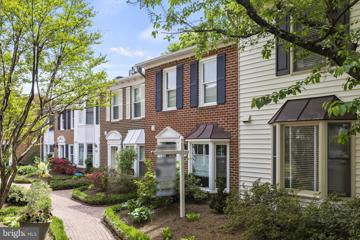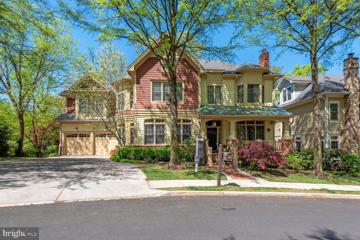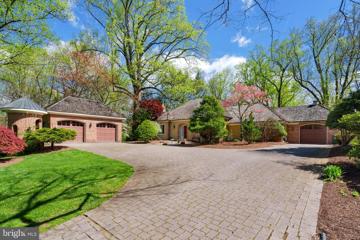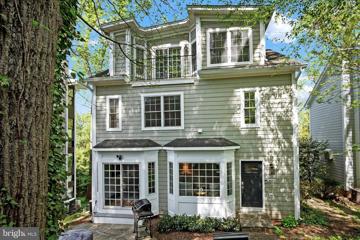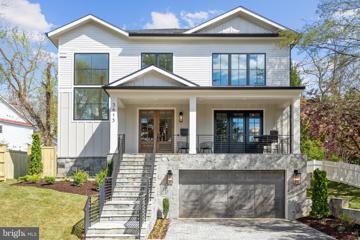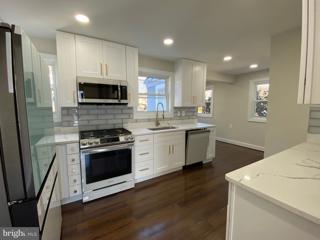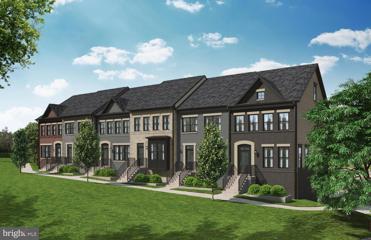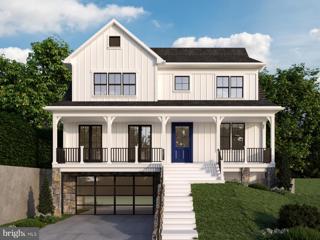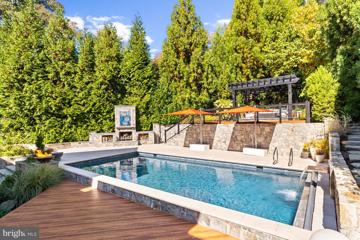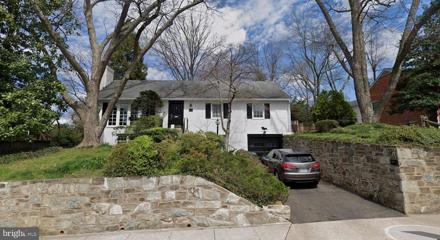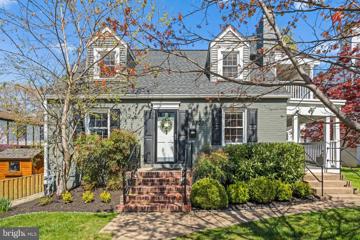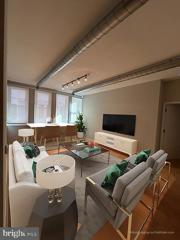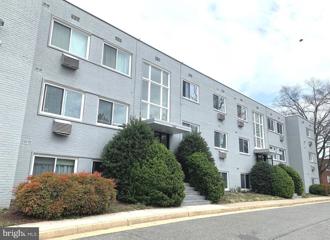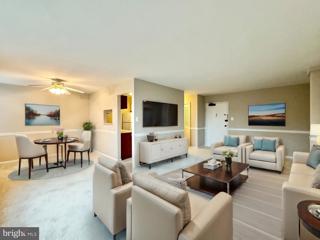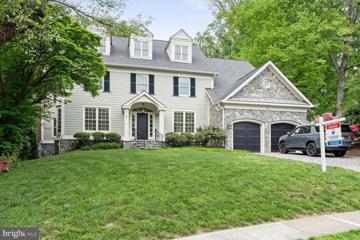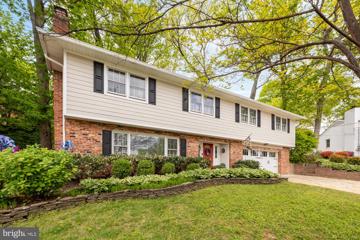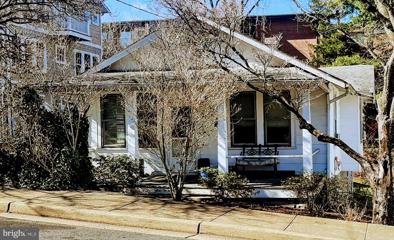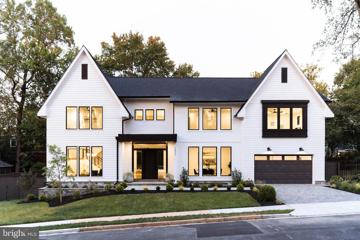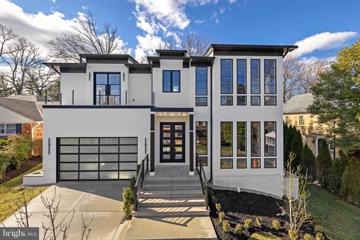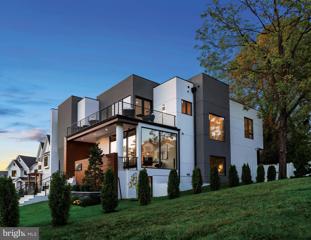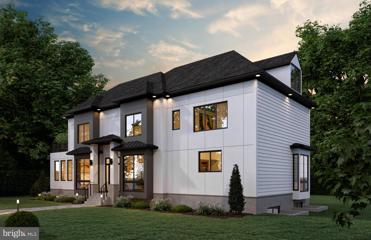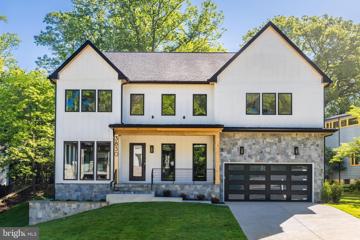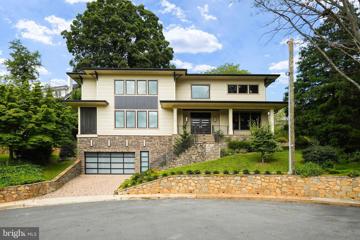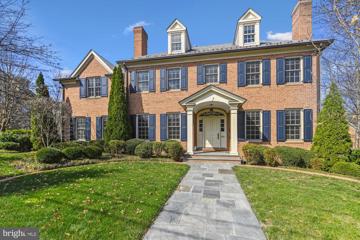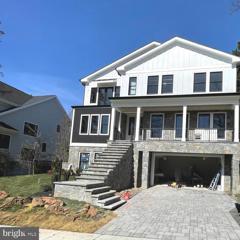|
|||||||||||
|
|||||||||||
Arlington VA Real Estate & Homes for Sale49 Properties Found
The median home value in Arlington, VA is $715,000.
This is
higher than
the county median home value of $696,500.
The national median home value is $308,980.
The average price of homes sold in Arlington, VA is $715,000.
Approximately 25.5% of Arlington homes are owned,
compared to 61.5% rented, while
12% are vacant.
Arlington real estate listings include condos, townhomes, and single family homes for sale.
Commercial properties are also available.
If you like to see a property, contact Arlington real estate agent to arrange a tour
today!
1–25 of 49 properties displayed
$924,9004088 Lee Hwy Arlington, VA 22207Open House: Saturday, 4/27 10:00-12:00PM
Courtesy: Samson Properties, (703) 378-8810
View additional infoWelcome to this chic townhome located in the coveted Cherrydale neighborhood of North Arlington. Crafted in 1990 by renowned builder John Albrittain, this two-bedroom residence has undergone meticulous updates, making it a stylish and modern abode. Recently painted throughout, the property exudes a fresh and inviting ambiance. Step into the new kitchen, featuring quartz countertops and stainless-steel appliances, offering both elegance and functionality. Adding warmth and durability to the space is the new wood flooring, which is complemented by contemporary lighting. With hardwood floors, recessed lighting, and a chic chandelier, the living and dining areas are spacious and welcoming. In addition to its convenient location on the main level, the updated powder room enhances the home's usability. Upstairs, the skylit hallway leads to two generously sized bedrooms with custom closets providing ample closet space. The upstairs bathrooms have been remodeled with custom tile and glass doors. On the second level, there is a new washer and dryer so you no longer have to lug laundry up and down stairs. You can relax and enjoy outdoor time in the redesigned private backyard, which features a brick patio and pet-friendly turf. In addition, the house features a lower-level flex space with built-in cabinetry, an additional half bath, an underground two-car garage, and new windows and doors. Besides enjoying the charming neighborhood, there is nothing left to do in this home. This property provides a fee simple ownership with a low monthly HOA. Enjoy the convenience of living just minutes away from the Cherrydale Farmerâs Market, grocery stores, dining options, parks, and major routes for easy commuting. This spacious townhome offers the perfect blend of modern convenience and urban living in a highly sought-after neighborhood. Welcome home! The new street is newly known as 4088 Langston Hill $2,000,0002918 24TH Road N Arlington, VA 22207
Courtesy: Long & Foster Real Estate, Inc., (703) 790-1990
View additional info3 Finished Levels-Front Porch - 2 Car Garage-5 Bedrooms - 5.5 Bathrooms HOA Does Everything for You-Your Lawn Care, Your Snow Removal, Your Leaf Removal Main Level 2 Story Foyer - Formal Living Room and Dining Room Gourmet Tablespace Kitchen - Center Island Breakfast Bar Stainless Steel Appliances - Custom Cabinetry with Built-in Bookcases and Cubbies Butler's Pantry Family Room - Tiled Gas Fireplace - Built-in Bookcases Office - Built-in Bookcases Mudroom/Laundry Room Powder Room Upper Level 4 Bedrooms with En-Suite Bathrooms - Small Office Owner's Suite with Vaulted Ceiling - Sitting Room - 2 Walk-in Closets - Luxury Bath with 2 Vanities - Tub - Steam Shower Laundry Chute Lower Level Recreation Room - Media Room w Tiered Seating Bedroom - Full Bathroom - Storage Rear Exterior Deck - Screened Porch - Stone Patio Beautiful Neighborhood - Fabulous Location $2,285,0004015 N Randolph Street Arlington, VA 22207
Courtesy: Redfin Corporation
View additional infoProfessional exterior photos coming 4/15. Beautiful European style adaptable and multigenerational house on a very large lot for Arlington, 10 minutes away from Georgetown DC. With an elevator servicing all three floors and a fully independent in-law suite and a garage for car collectors. The house was fully renovated in 2022. There are 2 bedrooms with full bathrooms upstairs. The owner's bedroom is very spacious with a large walk-in closet and a large space for multilevel shoe-rack for shoe-lovers. Daylight embraces the room, bathroom, and closet from sunset to sundown through the windows and skylights. The ground floor includes a very well lit wooden office space, gas fireplace room, and dining room. The huge kitchen (with a wood fireplace) has a remodeled island with a big counter (with bar space on one side) and farmhouse sink makes your cooking and dining experience extremely pleasant. The in-law suite (or guest house) is independent and has its own kitchen, washer/dryer, heating/cooling system, attached garage, entry and exit, and pool access. The bedroom has a walk-in closet and a large beautiful Italian full bathroom. The bottom floor leads to the backyard and the heated pool. It has includes three bedrooms and 2 bathrooms. One of the bedrooms is owner's bedroom with a walk-in closet space and a full bathroom. Detached from the house is the second garage space fitting 4 cars. The front of the house has wonderful grass and the cobble area and drive way can fit another 10 cars for those who like large gatherings and pool parties! $1,280,4254005 22ND Street N Arlington, VA 22207
Courtesy: RE/MAX Results, (301) 698-5005
View additional infoHere's your chance to experience urban living in comfort, surrounded by the area's beauty. Appreciate the contemporary upgrades, like freshly refinished hardwood floors, updated fixtures, and a fresh coat of paint. Cozy up by the fireplace or spend time in the gourmet kitchen. Don't forget to enjoy the treetop views from the top floor, which feature two balconies. You'll love being within walking distance of groceries, restaurants, and other fantastic shops. This home is conveniently located near wooded areas along the Potomac and just a quick drive from DC. Be sure to take a look at the Walk-Through Tour. $2,849,0003413 20TH Street N Arlington, VA 22207
Courtesy: Urban Living Real Estate, LLC, (703) 256-1401
View additional infoWelcome home to Classic Cottages' custom model in Cherrydale with an elevator! Home boasts two car oversized attached garage, main level includes a sun soaked foyer, bedroom/office with full bath, half bath, expansive kitchen with large eat in island, butler's pantry with extra dishwasher, dining room, great room and screened porch. Upstairs four additional bedrooms, 4 baths, included a large Primary with walk-in closet and spa bathroom. Basement with large rec room, wet bar, exercise room and guest bedroom with full bath. $1,149,0005301 26TH Street N Arlington, VA 22207
Courtesy: Fairfax Realty of Tysons
View additional infoLarge price reduce. Sentrilock location, the front left rail on the corner, please see the last picture.Almost everything is new for this single family. New roof, new windows and doors ,new kitchen, new bathroom new hardwood floor through entire house. 5Bedrooms and 3 bath with finished detached 2 car garage. Please contact listing agent for showing. The Sentrilock box is at the left front rail .Owner is MD/VA license Open House: Saturday, 4/27 12:00-2:00PM
Courtesy: RE/MAX Gateway, (703) 652-5777
View additional info**Only 4 opportunities remain!!** The Hancock grand townhome delivers 4 levels of luxury. The lower level provides an underground recreation room with a half bath (or optional full bedroom and bath) and is joined by a 2-car rear load garage. The main level entrance welcomes you into an open living room with a chef's kitchen accompanied by GE stainless appliances, farmhouse sink, oversized island and many designer finishes. Enjoy your covered Sky Lanai on the main level all year long with the optional outdoor fireplace. The 3rd floor provides an owner's retreat with walk-in closet and spa shower, laundry, and 2 more bedrooms with full bath (or one large optional guest suite) The 4th level loft with full bath and balcony is included. Carlin Place is located just steps from parks, shopping, dining, public transportation and more, truly making it a community of convenience. Open Monday-Wednesday 11am-6pm, Open Saturday-Sunday 11am-5pm. $2,760,0002541 23RD Road N Arlington, VA 22207
Courtesy: Compass, (703) 310-6111
View additional infoRare New Construction opportunity in Woodmont! Customize your dream home with M4 Custom Builders in one of the most revered and well located neighborhoods in Arlington - Woodmont. All building plans approved just waiting on Certificate of Occupancy to begin construction. New owner will have the opportunity to select their own finishes in this 5 BR 4.5 BA almost 6,000 sq ft home delivered with a 2-car garage and elevator. This location has the best of both worlds, only one traffic light away from DC making it perfect for commuters while also being situated next to the serene 17 acre C.F. Smith Park. And donât forget you will live just minutes from the iconic Italian Store, Giant Grocery, Starbucks and I-66. Taylor Elementary, Hamm Middle, Yorktown High. 9 min- DCA, 23 min - IAD, 10 min - Washington Mall, 6 min- Clarendon Metro $3,995,0004417 36TH Street N Arlington, VA 22207
Courtesy: Washington Fine Properties, LLC, info@wfp.com
View additional infoNestled on a lush 0.38 acre lot in the exclusive Country Club Hills community, an unassuming contemporary Craftsman façade debuts a private urban oasis sure to take your breath away. Built in 2012 and continuously upgraded throughout the years, 4417 36th St N offers a jaw-dropping outdoor respite surpassing that of any luxury spa or high-end resort. Mature trees, stone retaining walls and eight-foot board on board fencing ensure utmost privacy for residents as they unwind in the heated 33â saltwater pool, prepare an extravagant spread with the Lynx built-in grill, dine on the thermal stone flagstone dining terrace, or recline under the Zuri lounge deckâs pergola overlooking the enchanting oasis. Inside, 9,200 square feet of impeccably maintained and luxuriously updated interiors span the suburban sanctuaryâs 3 methodically appointed levels. Showcasing incredible scale throughout, this 6 Bedroom, 5 Full Bathroom, 3 Half Bathroom residence displays exquisite design notes to include soaring 10-foot coffered and tray ceilings, elegant moldings, gleaming hardwood floors, top-of-the-line fixtures, luxury finishes and an abundance of windows flooding the expansive interiors with natural light. Debuting the rarely attainable and highly sought-after synthesis of modern amenities, timeless design, suburban serenity and urban convenience, this contemporary craftsman is an extraordinary gem sited in a priceless location. Offering a grand entrance, the two-story foyer lends a warm welcome to this exceptional abode. The vast yet intimate Living and Dining Rooms flank the palatial entryway to offer more formal settings for entertaining while the true heart of the home resides in the sprawling Family Room and coveted Chefâs Kitchen. Adorned with soaring coffered ceilings, walls of sliding glass doors and a cozy natural gas fireplace, the Family Room lends the quintessential space for charmingly intimate gatherings. Adjoint, the swoon-worthy Gourmet Kitchen is sure to delight any caliber chef. Boasting high-end Miele appliances, custom metal range hood, an in-wall coffee maker, herringbone tile backsplash, sleek cabinetry, ample counterspace, and a Butlerâs Pantry with Bar Display, this state-of-the-art Kitchen is any hostâs dream. Offering the pinnacle of indoor-outdoor living, numerous sliding glass doors lend direct access to the rear oasis for effortless al fresco dining and entertaining. Delight in a seamless transition from poolside lounging to evening enjoyment with the exteriorâs Enhanced Lighting LLC Outdoor Lighting System and Speakers. A Home Office with lots of sunlight and convenient access and views of the rear patio, Mud Room with access to the newly transformed 2-Car Attached Garage completes the Main Levelâs offerings. Comprised of the principal bedrooms, the Upper Level showcases an enviable Primary Suite sure to provide the ultimate sanctuary within the residence. Boasting 10â tray ceilings, two separate entrances, a Sitting Room, two outfitted Walk-In Closets, and a fully renovated spa Bathroom featuring a dual vanity, soaking tub, and walk-in steam shower. Four bedrooms, 3 full bathrooms, a conveniently appointed Laundry Room with new tile flooring and new Electrolux Washer and Dryer, and additional Sitting Room are located on the Upper Level. The multifunctional Lower Level has been completely transformed into a recreational masterpiece. Boasting a concrete pool table, aluminum tile gas fireplace, surround sound ceiling system, Stickwood wall system, Wine Room and Kitchenette with U-line Refrigerator, U-line Icemaker, Bosch Dishwasher, microwave, and ample seating, this Recreation Room is sure to impress and entertain guests or residents of any age. A home Gym with rubber flooring and sound system, additional ensuite Bedroom and ample storage space complete the Lower Levelâs amenities. $1,145,0004911 37TH Street N Arlington, VA 22207
Courtesy: Rory S. Coakley Realty, Inc.
View additional infoOPEN HOUSE SUNDAY 4/14 : Stop the sales model located at 5700 Tanglewood Drive Bethesda. Meet the builder, view home plans for this address, discuss options and financing and tour our 6,700 square foot Madison model. Sales price is for an 'AS IS' teardown building lot. Award-winning home builder Paramount Construction will design and build your dream home on this 10,000-square-foot lot. A rare opportunity on a cul-de-sac one block to Jamestown ES. Close to Georgetown, The White House, Amazon HQ2, Roslyn, Airports and more. PLEASE DO NOT WALK THE LOT WITHOUT APPOINTMENT. Price of new home will depend on size and finishes of what is built. Very pretty, quiet and flat rear yard. Existing home will be removed. Garage of new home can be on grade or in lower level basement. Ideal lot for: First floor bedroom, multi-generational living, multi-stop elevators, multi-car garage, swimming pool (indoor or outdoor), and lots more. $1,499,9005727 25TH Road N Arlington, VA 22207
Courtesy: Redfin Corporation
View additional infoLook no further! Completely renovated in 2019 three level, 4BD, 3.5BA home situated on a beautiful well-manicured lot with a fenced-in backyard! Lovely deck and stone patio area are great for entertaining and year round enjoyment. There are two side porchesÂgreat for outdoor sitting areas. The first and second levels feature beautiful wood floors, a powder room, a separate living room and dining room. Enjoy cooking meals in your wonderful new kitchen featuring stainless steel appliances, a built-in microwave, gas stove, dishwasher, wine cooler, refrigerator and cute butlers pantry! The upper level features a beautifulÂprimary suite with elfa shelving and high ceilings. The primary bathroom offers a luxurious glass enclosed shower with an oversized shower head, dual vanities, updated light fixtures and marble floors. There are two secondary bedrooms and an updated hallway full bathroom. The lower level includes a fourth legal bedroom with a closet and a third full bathroom. Full laundry facility with a washer and dryer. Lots of storage space in the utility room. A wonderful recreation room with a full wet bar. New patio, AC system and water heater in 2020. This is a wonderful opportunity to own in North Arlington with an easy commute to almost everywhere! Don't wait, submit your offer today before it's gone!
Courtesy: Compass, (703) 229-8935
View additional infoNote: photos are virtually staged to the sizes of the rooms. Welcome home to this modern and unique luxury loft condo in Cherrydale, a quiet and sought-after neighborhood in North Arlington. Greet your guests in the welcoming foyer, and entertain them in the open and spacious living/dining/kitchen! Boasting two bedrooms with full baths, in-unit laundry, plus lots of closet space, there's also room to host guests, enjoy a quiet office, and more. Hardwood floors, high ceilings, floor-to-ceiling windows and exposed ducts offer owners both tranquil and modern living. Maple cabinets, granite counters and stainless steel appliances make the kitchen a fabulous space for everyone from top chefs to microwave aficionados. This location has commuter options for all, including a bus stop directly in front of the building, convenient to metro stops, Washington National Airport is 11 minutes away. Close to I-66 and all major commuting corridors. This is the spot that allows you to take advantage of everything Northern Virginia and DC have to offer, including parks, trails, farmer's markets, shopping, entertainment, restaurants, the Pentagon and more. Walk Score® is 84/100 & Bike Score® is 89/100!
Courtesy: CENTURY 21 New Millennium, (571) 565-2320
View additional infoWELCOME HOME *Light filled, updated 1 Bedroom in MOVE-IN CONDITION *Open floor plan with gleaming wood floors in Living & Dining Area *Recent carpeting in the bedroom and Large walk-in closet *Custom painted with two-toned neutral colors *Updated 6 paneled doors throughout *Very nice kitchen with Stainless Steel Appliances, Ceramic Flooring and gas cooking *Recent fixtures and ceramic flooring in Bathroom *Custom, wide slat blinds on all windows for privacy *TERRIFIC LOCATION conveniently located just off Langston Blvd. and only 1/2 block to shopping including: Randolph's Pastries, Starbucks, Arrowine Fine Wines, Chipotle, Lebanese Taverna Market, Pizza, Dog grooming, and much more *Bus line 1/2 block away and only 1.5 miles to Metro *Clean, shared laundry facilities *Low condo fee includes most utilities which includes the heat and owner only pays electricity + gas for stove *(1 )Reserved parking space included *Great value
Courtesy: The Agency DC, (202) 888-1127
View additional infoBLOWOUT PRICE! This 1-bedroom condo at 4390 Lorcom Lane #506 in Arlington, VA offers convenience and comfort at an affordable price. With a walkability score of 85, you'll find everything you need within minutes, including parks, grocery stores, and cafes like Starbucks. Plus, Georgetown is just a short 3.7-mile drive away. Includes two passes for two parking spaces in onsight lot! The unit itself has been recently updated with fresh paint and new carpet, providing a clean and inviting atmosphere. There easy on-site parking and the reasonable condo fee covers all utilities, making budgeting a breeze. For those who enjoy staying active, there's a community workout room available. And if you need to commute, the building is conveniently located near bus stops that offer easy access to the Rosslyn or Ballston Metro stations. With 746 square feet of space, there's plenty of room to relax or entertain guests. Additionally, the condo comes with a storage space in the basement for added convenience. The building features a well-appointed main lobby and security entrance for peace of mind. Don't miss out on this opportunity to own an affordable and conveniently located condo in Arlington! $2,999,9004129 N Randolph Street Arlington, VA 22207Open House: Sunday, 4/28 2:00-4:00PM
Courtesy: RE/MAX Allegiance
View additional infoFANTASTIC OPPORTUNITY! STUNNING 2013 BUILT CUSTOM HOME BY MONARCH CUSTOM HOMES THAT FEELS BRAND NEW BOASTING APPROXIMATELY 7,500 SQUARE FEET OF LIVING SPACE ON AN AMAZING, HARD TO FIND .48 ACRE LOT ON A QUIET STREET JUST ACROSS THE BRIDGE FROM WASHINGTON, D.C., RIGHT ON THE BIKE TRAIL ALONG THE POTOMAC RIVER, IN ONE OF ARLINGTON'S TOP SOUGHT AFTER SCHOOL PYRAMIDS! Handsome curb appeal with beautiful landscaping & a welcoming flagstone front walk to the portico entry with gas lantern * Light-filled floor plan featuring four finished levels with 9' ceilings on 3 levels, wood floors on main level, staircases and upper level landing, luxurious wood carpet, & beautiful wood trim and baseboards throughout * Over $250,000 of designer features added! * Formal living room with bay window, recessed lightings, built-in shelving, & custom shutters & window treatments * Formal dining room with custom shutters & window treatments with Butler pantry between dining room & kitchen * Open kitchen with oversized island with marble top, granite counters with tile backsplash, stainless steel appliances plus two paneled dishwashers, desk area, eat-in area with French doors to back yard, & recessed lighting * Mudroom with coat closet and storage cabinets lead to the two car garage with automatic openers plus finished walls & recessed lighting * Cozy family room has wall of windows looking out to the back yard, wood fireplace with gas rough in & stone surround with wood mantle * Open wood staircases with picture windows looking out to yard * Primary bedroom has a wood fireplace with stone surround & gas rough-in * Luxurious primary bath with marble tile floors, two vanities with marble tops, soaking tub, bay window, & separate shower with glass doors, marble tile floor & surround, built-in bench, & 3 shower heads * Incredible custom dressing rooms/closets with built-in shelving & cabinets with glass display shelving, floor to ceiling mirror, center island with marble top, & recessed lights * Second & third bedrooms with private baths & walk-in closets * Bedroom level laundry room * Upper level recreation room is the perfect home office or bedroom suite with dormer windows, recessed lighting, bedroom with private bath & walk-in closet (currently used as fitness room with rubber floor) * Lower level recreation room has cozy gas fireplace with stone surround, built-in television projector & screen, built-in surround sound, wet bar with marble top & beverage refrigerator * Walk-out area with stone floor leads to flagstone patio * Lower level guest bedroom has private bath * Powder room off the recreation room * Huge utility room/storage room with HVAC, 75 gallon gas water heater, extra refrigerator plus freezer, plus lots of storage space * Relaxing trex deck off the kitchen is a great place to unwind and grill out with steps out to the back yard * Wonderful, private back yard surrounded by trees with open space * Great location with easy access to Washington, D.C. and the Potomac River * Owner would consider selling fully or partially furnished * DON'T MISS OUT! $1,584,9004512 33RD Street N Arlington, VA 22207
Courtesy: Compass, (703) 266-7277
View additional infoWelcome to this move-in ready single-family home located in the rarely available Country Club Hills of North Arlington. This property offers 5 bedrooms and 4 bathrooms with over 3300 SqFt of living space situated on a 13,000 SqFt lot in a quiet cul-de-sac. This lovely home features hardwood floors, crown moldings, an updated kitchen, primary ensuite bath, and great proportions on the living areas. The renovated kitchen boasts stainless steel appliances, a gas stove, granite counters, and a convenient breakfast bar/kitchen island. The home's northeastern and southwestern exposures provide the interior with great natural light, accentuating the hardwood, tile, and ceramic floors throughout. Cozy up by two working fireplaces or enjoy the private patio and yard, perfect for outdoor entertaining. Parking and storage are a breeze with an oversized 1.5 car length deep garage. Seller Updates include: Primary Ensuite Bath - 2024, Updated Paint - 2024, Brand New HVAC - 2018, New Electrical Panel and Heavy Up - 2017, Updated Hall Bath - 2016, New Garage Door - 2014. New Gutters and Siding - 2010, New Kitchen - 2007. Don't miss the opportunity to make a rarely available and reasonably priced move-in ready Country Club Hills property your home!
Courtesy: McEnearney Associates, Inc.
View additional infoLowest price in 22207 for detached bungalow in Cherrydale filled with charm & potential. Unique property on quiet street is ready for renovation, expansion, or maybe demolition to become your new home. Gorgeous wood floors, gas radiant heat, relaxing front porch and screened back porch are among the many fine features you will find here. The Location is hard to beat and the school pyramid (Glebe/Dorothy Hamm/Yorktown) is top notch. Great NEW PRICE-$795,000 for a detached property in a prime North Arlington location in 22207 $2,775,0003827 N Abingdon Street Arlington, VA 22207Open House: Sunday, 4/28 2:00-4:00PM
Courtesy: Right Address Realty, (703) 980-2099
View additional infoAt the intersection of ambition and achievement, we invite you to discover and commemorate the rewards of your hard work. Allow us to introduce you to 3827 Abingdon St. an exquisite creation by HP Design and Build. This radiant abode embodies opulence, sophistication, and convenience. Nestled in Arlingwood/ country club hills neighborhood, it boasts an open, sun-drenched layout that seamlessly connects you with the lush greenery outside through expansive windows and lofty ceilings. The chef's kitchen, adorned with top-tier appliances, beckons culinary creativity. For entertainment and leisure, an illuminated recreational and social haven awaits, complete with a well-appointed wet bar and a dedicated gym space. When the day calls for reprieve, the resort-inspired master suite awaits, featuring a spa-like bath and a designer inspired master suit wardrobe. Come, explore the myriad possibilities that await you here! $3,389,0002906 N Kensington Street Arlington, VA 22207Open House: Sunday, 4/28 1:00-3:00PM
Courtesy: Keller Williams Realty
View additional infoOPEN SUNDAY 1-3pm! Now Finished and Move In Ready!!! Stunning Contemporary/Transitional with Real Stucco and ELEVATOR. A masterpiece built by CRT Builders, with a legacy of 3 decades building one-of-a-kind, detail-oriented luxury homes. Discover your dream home in the country club subdivision of North Arlington on a spectacular flat lot (Inquire about proposed area for Heated Salt Water Pool) and quiet street. Bask in the sunlight of expansive windows and spacious rooms, with over 7,800 Sq Ft and easy access to all levels by ELEVATOR! 11âFt Ceilings on the main level! Exquisite Restoration Hardware Lighting Fixtures. 5 en-suite bedrooms up! Enjoy the gorgeous primary suite with a sitting room, oversized walk-in closets, and a luxurious bath with a rain shower. 6 full & 3 half baths. Marvin Windows. This open floor plan features a Gourmet Chefâs kitchen with Sub Zero, Wolf and Bosch. Embassy-size formal dining room. Spacious main-level office. 10 1/2 Inch Wide Engineered French Oak Flooring. Walk out of your expansive family room into a screened-in porch. The premier and unparalleled attention to detail is evident in every corner of the house. The lower level includes a spacious recreation room with a wet bar, media room, wine cellar, Exercise Room and en-suite bedroom. Garage wired for EV. Ideally located 2 min from Nottingham Elementary , 4 min to Williamsburg Middle, & 3 Min To Yorktown HS (1 Mile to Bishop O'Connell HS), Chestnut Hills Park, and the Lee Harrison Shopping Center. Additionally, it is within Minutes to Amazon HQ2, Washington DC, and Washington National Airport. A Commuter's Dream! Home has now been completed as of March 2024 $3,695,0004765 33RD Street N Arlington, VA 22207Open House: Saturday, 4/27 2:00-4:00PM
Courtesy: Keller Williams Capital Properties
View additional infoStep into luxury living at its finest with this stunning contemporary smart home located in one of Arlington's most sought-after neighborhoods. Boasting exceptional schools and easy access to major highways, shopping, dining venues, just a block away from the renowned Washington Golf & Country Club, and mere minutes to DC, this residence offers the epitome of convenience and prestige. Indulge in culinary delights with custom-ordered kitchen and vanities imported from Germany, complemented by state-of-the-art Miele luxury appliances. Each of the five primary bedrooms features its own full bathroom and walk-in closet, providing unparalleled comfort and privacy. Ascend the stunning open-riser floating staircase to experience a dream contemporary masterpiece that redefines luxury living: Natural light floods the 7220 finished SQFT on three levels through floor-to-ceiling Anderson 400 custom windows, illuminating the exquisite white oak wood floors and Porcelanosa tiles throughout. Experience ultimate convenience with LeGrand smart switches and outlets, 4K TVs, six security cameras, in-ceiling and outdoor speakers, CAT7 structured wiring, and more. Entertain with ease in the private office with a separate entrance, exercise room, and oversized two-car garage equipped with a 50AMP EV charging station. Stay comfortable year-round with a dual-zone HVAC system and revel in the luxurious amenities including a modern residential elevator and a main primary bedroom and recreation room complete with a 5.1 DOLBY ATMOS surround system. Don't miss the opportunity to make this exquisite property your own. KEY HIGHLIGHTS: · A modern pivot Front Door with YALE SmartLock · A breathtaking, black metal mono stringer, Open Riser, floating Glass Staircase by View Rail · A Modern residential elevator (2.5 x faster than standard elevators) · A stunning contemporary kitchen by BAUFORMAT - custom ordered from Germany â featuring High-end Miele Luxury Line appliances, PITT gas cooking (with 240V 50A electric line to change to induction if desired), Futuro-Futuro 69â Streamline Island Range Hood with accent lighting · A 72â modern luxury natural gas fireplace (Crave Series) · A Floor-to-ceiling Buoyant Wine Storage/Bar · California Closets (His & Hers) in the main primary bedroom · Custom ordered contemporary floating vanities by BAUFORMAT · Designer Lighting by Sonneman · Dual Zone HVAC system by Carrier · LeGrand smart switches and outlets · CAT7 structured wiring · In-ceiling speakers on all 3 level as well as 5.1 DOLBY Surround speaker systems in the lower level and the main primary bedroom · 4 x 4k smart TVS, including an 85â SONY BRAVIA in the lower level · Amazon ECHO integration throughout the house to allow easy access to stream music, control lighting, temperature, security system & cameras, and more via voice command or a touch of a button! . One Year Comprehensive Builder's Warranty $2,399,9004246 15TH Street N Arlington, VA 22207
Courtesy: Compass, (703) 310-6111
View additional infoNestled in the heart of Arlington, Virginia, this stunning property at 4246 15th St N offers an unparalleled blend of luxury, convenience, and modern sophistication. Boasting a total of 5663 sqft, this home provides ample space for gracious living and entertaining. Upon entry, you'll immediately notice the thoughtful touches, including sensor light stairs, providing both safety and convenience. The integration of smart devices and camera connections ensures peace of mind and easy management of the property. From the rooftop outdoor lights to the master bedroom balcony offering breathtaking views of DC and even fireworks, this home offers an unparalleled ambiance. Indulge in relaxation in the master bath's Jacuzzi tub, surrounded by ultra-high-end finishes and a functional layout designed for modern living. The main level features a bedroom with a full bath, perfect for guests or multi-generational living. Each bedroom in the home boasts an attached bathroom, providing convenience and privacy for all occupants. The second upper level is designed as a luxury junior suite, ideal for extended family or guests. Entertainment options abound, with a theater/exercise room in the basement and rough-ins for an efficiency kitchen/bar, providing endless possibilities for customization. Cozy up by one of the multiple fireplaces, strategically placed throughout the home. The gourmet kitchen is a chef's dream, featuring a 6-burner gas range, 48â refrigerator, and a stunning waterfall island. Enjoy seamless indoor-outdoor living with easy access to the patio from the kitchen and outdoor water and electric connections for a BBQ grill. Additional features include engineered wood flooring, private fencing, a walking pantry, and a mini bar on the top floor. With separate control units for each floor, comfort is easily tailored to individual preferences. Don't miss the opportunity to make this exquisite property your own, with the option to choose certain finishes if under contract in time. With 2 car parking in the driveway and street parking available, convenience is key in this exceptional Arlington residence. Please note: Exterior image is a conceptual representation and may not precisely depict the final appearance or details of the actual house. $3,099,9993830 30TH Road N Arlington, VA 22207Open House: Saturday, 4/27 1:00-3:00PM
Courtesy: Long & Foster Real Estate, Inc., (703) 790-1990
View additional infoWelcome to your new home in the coveted Bellevue Forest neighborhood of Arlington! This contemporary masterpiece by HR Developers offers an unparalleled blend of luxury, convenience, and sophistication. Step inside and experience the epitome of modern living. This move-in ready residence boasts a main level bedroom, perfect for guests or multigenerational living, and even features an elevator shaft for added accessibility and future-proofing. Entertain in style on the spacious screened-in porch, complete with a gas fireplace, ideal for cozy evenings outdoors. And with Donaldson Run Park just a short stroll away, you'll have nature's playground right at your doorstep. Spread across three levels, this home spans an impressive 7000+ square feet, offering ample space for every need. The main level welcomes you with soaring 10-foot ceilings and exquisite white oak floors, setting the stage for luxury living. The heart of the home is the chef's kitchen, boasting top-of-the-line appliances including a 48" Wolf range and a 48" Subzero stainless steel refrigerator. Venture upstairs to discover the primary suite retreat, complete with a private balcony overlooking the serene backyard, a coffee bar, and a lavish spa-like bathroom with double vanities, a glass-enclosed shower, and a standalone soaking tub. The lower level is an entertainer's dream, featuring a spacious rec room with a wet bar and gas fireplace, an exercise room, and a media room with the potential for an incredible golf simulator setup. An additional bedroom with a full bathroom ensures plenty of space for guests. Outside, multiple outdoor living spaces beckon, from balconies to a rear deck and patio area, offering endless opportunities for relaxation and entertainment. Conveniently located near the GW Parkway, parks, and swim/tennis clubs. It is zoned for top-rated schools: Jamestown Elementary, Williamsburg Middle, and Yorktown High. This home promises an exceptional living experience for discerning buyers. Don't miss your chance to make this stunning residence your own! $2,900,0003546 N Utah Street Arlington, VA 22207
Courtesy: KW United
View additional infoStep into an extraordinary contemporary haven in the coveted Country Club Hills neighborhood. This home redefines modern living with its stunning finishes and impeccable style. The grand entrance, adorned with 8' tall mahogany double front doors, introduces the elegance within, featuring hickory floors and soaring 10ft ceilings. The open floor plan seamlessly integrates indoor and outdoor living, highlighted by an indoor/outdoor fireplace and a screened-in porch. The kitchen is a chef's delight, equipped with a walk-in pantry, waterfall edge counters, butler's pantry with a beverage center, and a top-of-the-line Thermador appliance package. The upper level presents a lavish primary suite boasting two walk-in closets and a luxurious bathroom with a floating vanity and a wet room featuring a soaking tub and shower. Additional bedrooms include a second bedroom with an en suite full bath and two others sharing a jack and jill bathroom. The lower level is an entertainer's dream, featuring a recreation room, wet bar, and a fifth bedroom with a full bath. Bonus spaces allow for customization, whether for a music room, exercise room, or more. Car enthusiasts will appreciate the garage equipped with a 240 outlet for charging and a car lift. Perfectly located, this residence is just minutes away from shopping, dining, and nightlife in both North Arlington and DC. This is not just a home; it's an experience not to be missed! $3,995,0003430 N Abingdon Street Arlington, VA 22207
Courtesy: Keller Williams Realty
View additional infoWelcome to this extraordinary custom luxury home located in the heart of highly coveted Country Club Hills just five miles from the White House and a few blocks to Washington Golf and Country Club. This stunning property is truly one-of-a-kind and very well suited for muli-generational living. With nearly 11,000 square feet of meticulously designed finished living space, this premier residence features seven spacious bedrooms in the main house each with a private bath, four half baths, and a full domestic suite above the detached garage. The six fireplaces scattered throughout the home create an atmosphere of warmth and sophistication, perfect for cozy evenings and entertaining inside and out.. The home's modern amenities are simply unmatched, including an elevator, an in-house garage and a detached garage, and two family rooms that provide the perfect space for both relaxation and fun. Additionally, the fourth story of the home is ideal for a professional home office, a studio for music or art, or just a fun teen play zone. The separate carriage house provides a unique and private retreat for live-in, guests or in-laws, complete with all the amenities of a home. The stunning craftsmanship and attention to detail are evident from the moment you step inside, with elegant finishes throughout. This is truly a once-in-a-lifetime opportunity to own a home that epitomizes luxury and sophistication in one of the most sought-after locations in the DMV area. Please see the full complement of features in our separate property description. $2,975,0004929 34TH Road N Arlington, VA 22207
Courtesy: Samson Properties, (703) 378-8810
View additional infoNEW HOME MOVE IN A&G Homes Presents an Exceptional Custom Home in Desirable North Arlington Nestled in the quiet and private 34th Rd N, this contemporary transitional home offers 5 bedrooms, 5.5 bathrooms, a 2-car garage, and 5,302 square feet of luxurious living space. The open-concept layout with large windows floods the space with natural light throughout the day, enhancing the spectacular use of space. The main level boasts ten-foot ceilings, a foyer with tray ceilings, eight-foot solid core doors, and elegant hardwood floors. An elevator is available, among other distinctive upgrades. The spacious dining room, adorned with floor-to-ceiling windows, showcases beautiful tray ceilings. Adjacent to the dining room, the butlerâs pantry features a wine/beverage cooler and a walk-in pantry. From there, enter the stunning Chefâs modern kitchen equipped with high-end JennAir appliances, custom stacked cabinets, in/under cabinet lighting, a spacious waterfall island with bar seating, quartz countertops, and a ceramic tile backsplash. The kitchen seamlessly opens to the breakfast area and the family room, featuring a tray ceiling and a breakfast nook, creating the perfect indoor entertaining space. The eye-catching floor-to-ceiling 48" wide gas fireplace adds sophistication to the living area. Completing this level is a screen porch with access from the dining room. A wide staircase leads to the upper level and lower level, both featuring large windows and tray ceilings. The upper level houses the luxurious owner's suite with dual walk-in closets, tray ceilings, and a costume accents wall. The sitting area includes a 48" wide modern gas fireplace. The master bedroom boasts a spa-like bathroom with double vanities, tray ceilings, a separate shower with a heavy glass-enclosed shower, and a relaxing freestanding bathtub. Additionally, there are three bedrooms, each with its full bathroom, and a hallway laundry room. The lower level offers a spacious recreation room, wet bar, an additional bedroom with a full bathroom, and a full walkout to the beautiful backyard. An elevator access is available to all three levels. Conveniently located with easy access to major freeways and local routes to both Dulles International and Reagan National airports, commuting in the metro area is effortless. Other properties are available
1–25 of 49 properties displayed
How may I help you?Get property information, schedule a showing or find an agent |
|||||||||||




