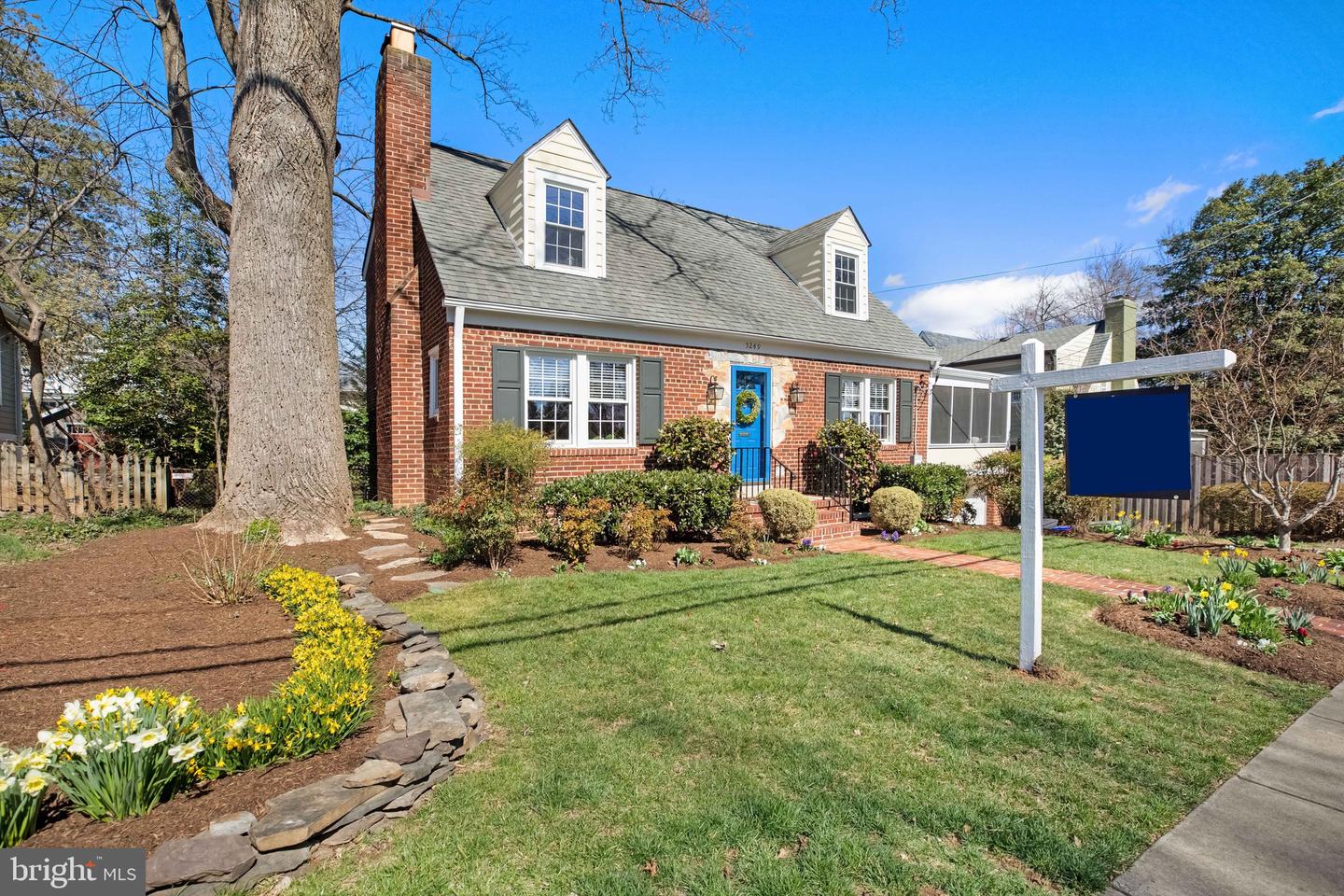Don't miss your chance to own this special home in North Arlington's sought-after Country Club community! The beautiful blend of old and new is ever-present throughout this circa 1944 Cape Cod. From the mint condition solid plank Oak hardwood floors to the classic cove ceiling in the sunny living room, you'll find one-of-a-kind features at nearly every turn. The rear two-story addition creates the perfect living space for current needs. A spacious family room offers 9' ceilings, oversized windows on all three sides with custom plantation shutters, and a gas fireplace. The open adjoining kitchen is charming and fully updated with white cabinetry, stone countertops, stainless steel appliances, and bar seating. Don't miss the large pantry and closet, perfect for a variety of storage needs. An original butler's door leads to the formal dining area with updated lighting and direct access to the massive screened-in porch. A tremendous bonus: a fourth bedroom or office and a full bathroom on this level of the home! Head upstairs to find two huge secondary bedrooms, both with ample closet space, as well as a retro chic hall bath. The owner's suite, also located on this top level, is a true highlight. A vaulted ceiling, large windows overlooking the rear and side yard, a walk-in closet plus two additional wall closets, and an en suite bath are just a few of the many perks. The owner's bath was fully renovated in 2021 to include a white vanity with quartz counters and double sinks, a stunning seamless glass walk-in shower with marble finishing and brass accents, new tile flooring, upgraded lighting and fixtures, and a skylight. The lower level of the home offers a spacious rec room that could easily convert to two separate spaces and features brand-new carpeting, a gas fireplace, and ample natural light. The adjacent storage room is gigantic and connects directly to the one-car garage (get creative and you can have the mudroom of your dreams in this blank canvas space). Last but not least, the outdoors! Sited on a beautifully landscaped and flat lot, you'll find new outdoor "living" spaces at every turn. A generously sized screened-in porch, rear deck, and paver patio with private hot tub and enclosure are all perfect options for relaxing or entertaining. Located just two blocks to the Lee Harrison Shopping Center, one mile to Lee Heights Shops, and easily accessible to everything in-between, you'll be hard pressed to find a better location. Additional details worth noting: New basement carpeting (2023); Arborist inspection and pruning of large Poplars (2023); New top zone HVAC (interior and exterior components, 2022); New electrical panel (2022); Owner's Bath fully renovated (2021); Exterior refresh including sealing areas, siding, replacing screens at porch, etc. (2020)
VAAR2028128
Single Family, Single Family-Detached, Cape Cod
4
ARLINGTON
3 Full
1944
2.5%
0.15
Acres
Hot Water Heater, Gas Water Heater, Public Water S
Brick, Other Construction
Public Sewer
Loading...
The scores below measure the walkability of the address, access to public transit of the area and the convenience of using a bike on a scale of 1-100
Walk Score
Transit Score
Bike Score
