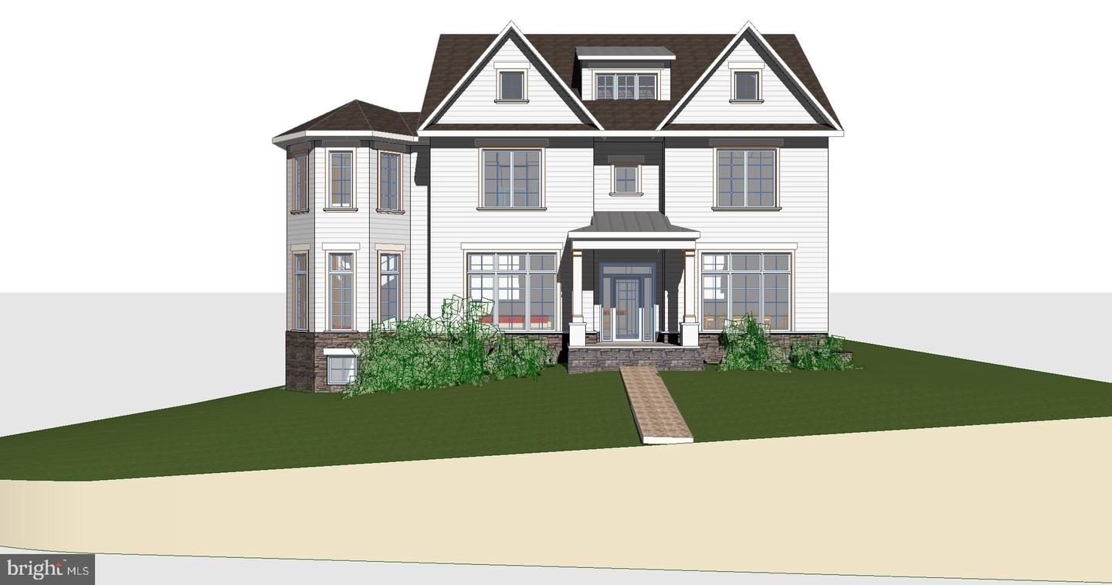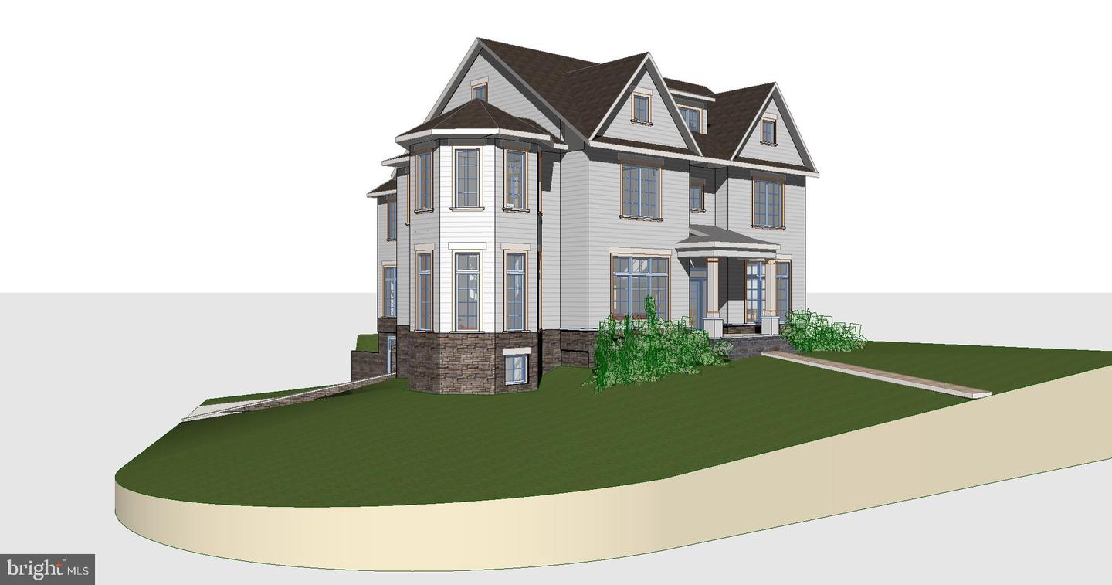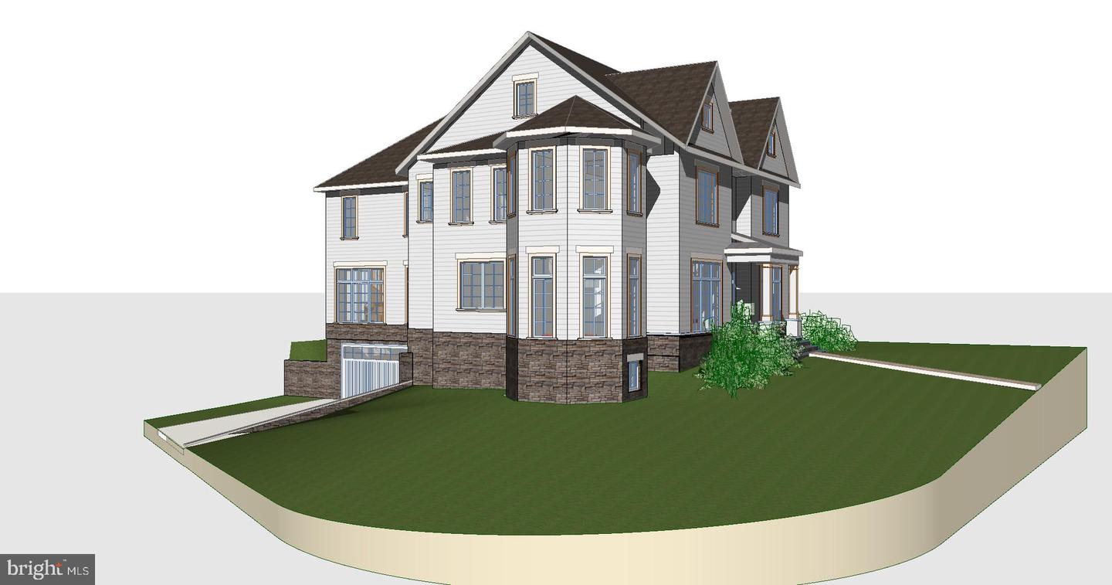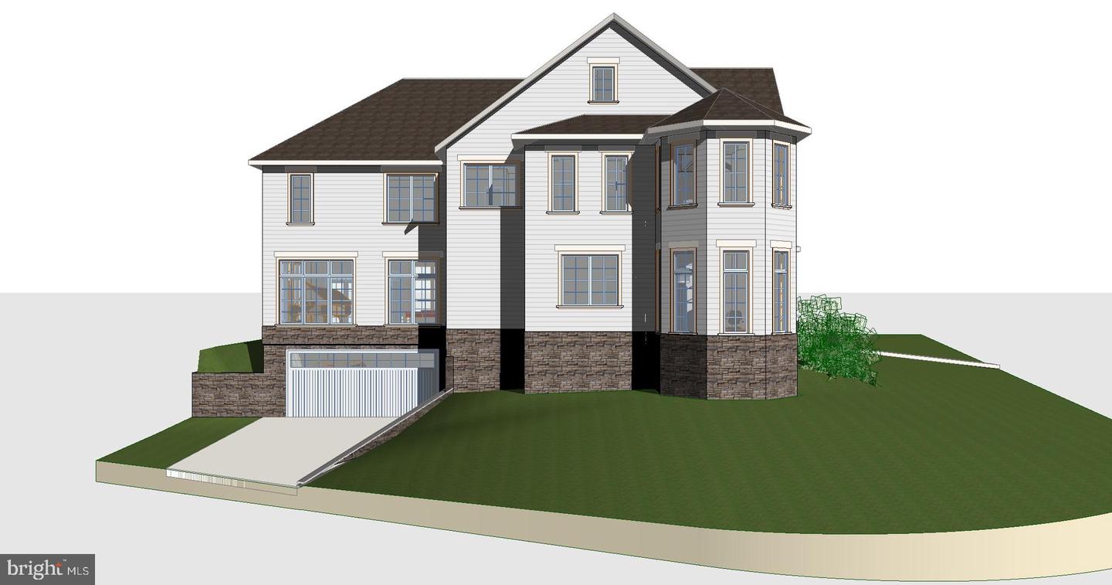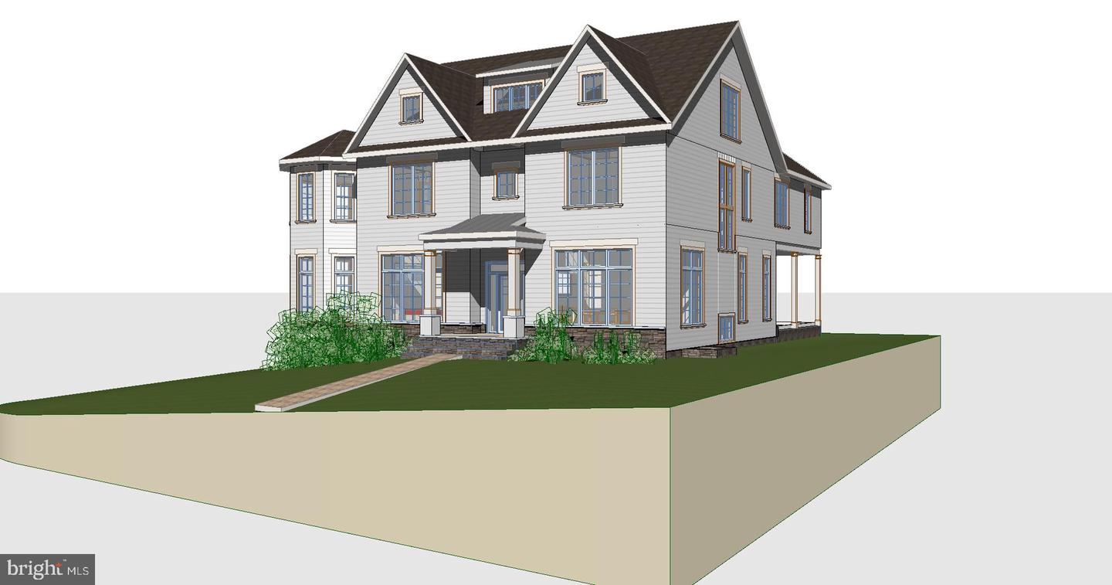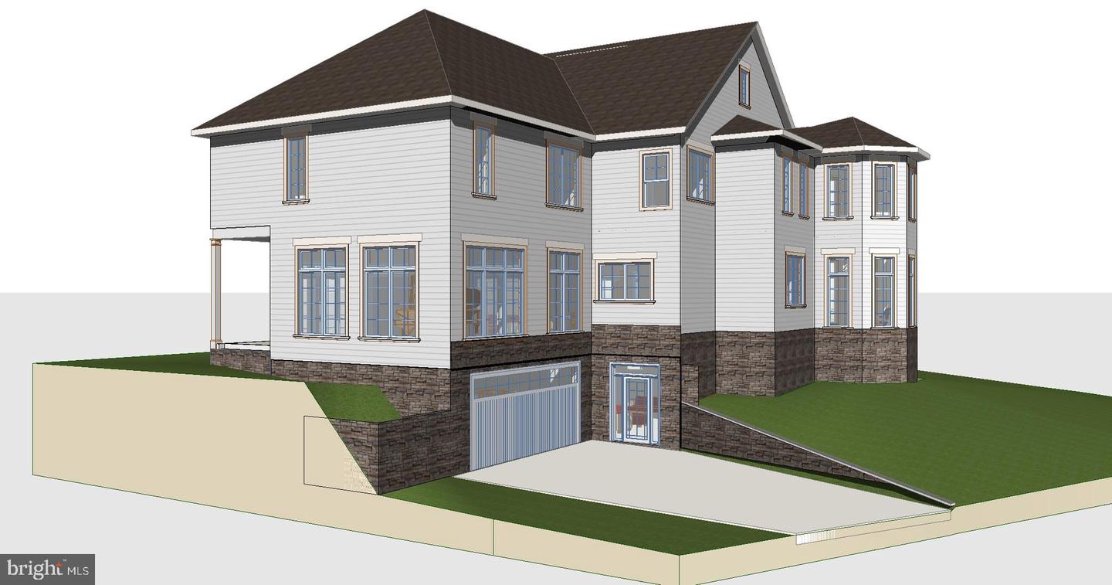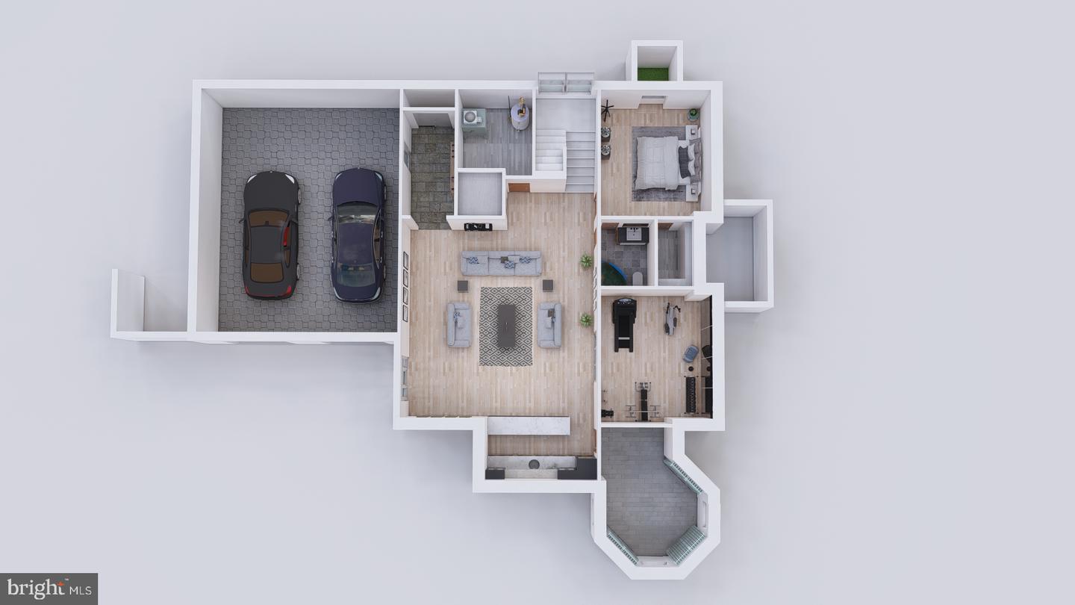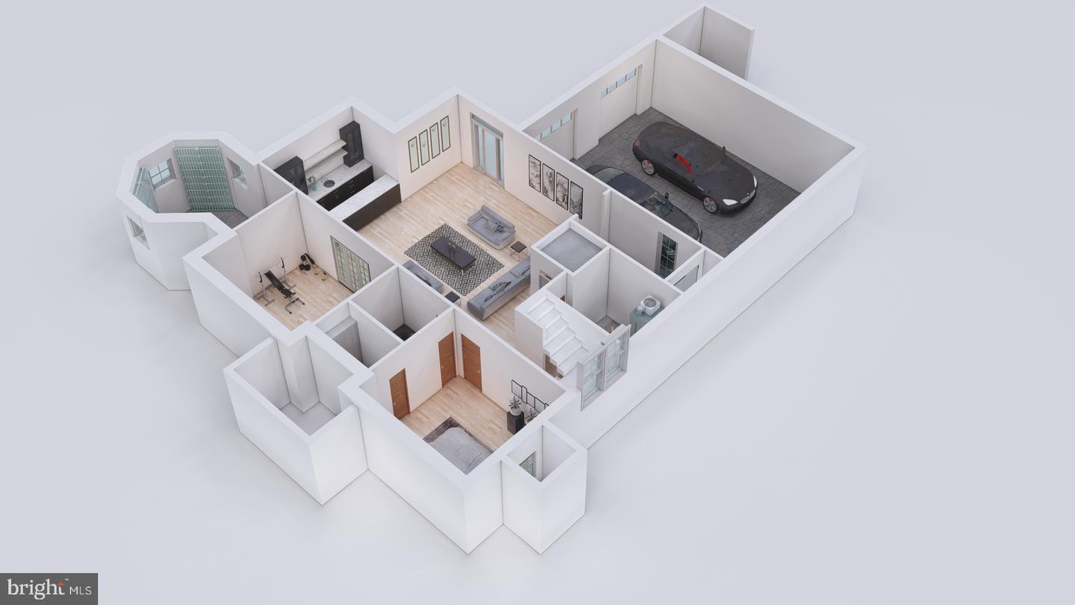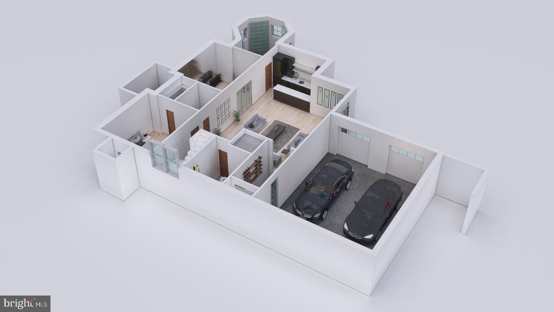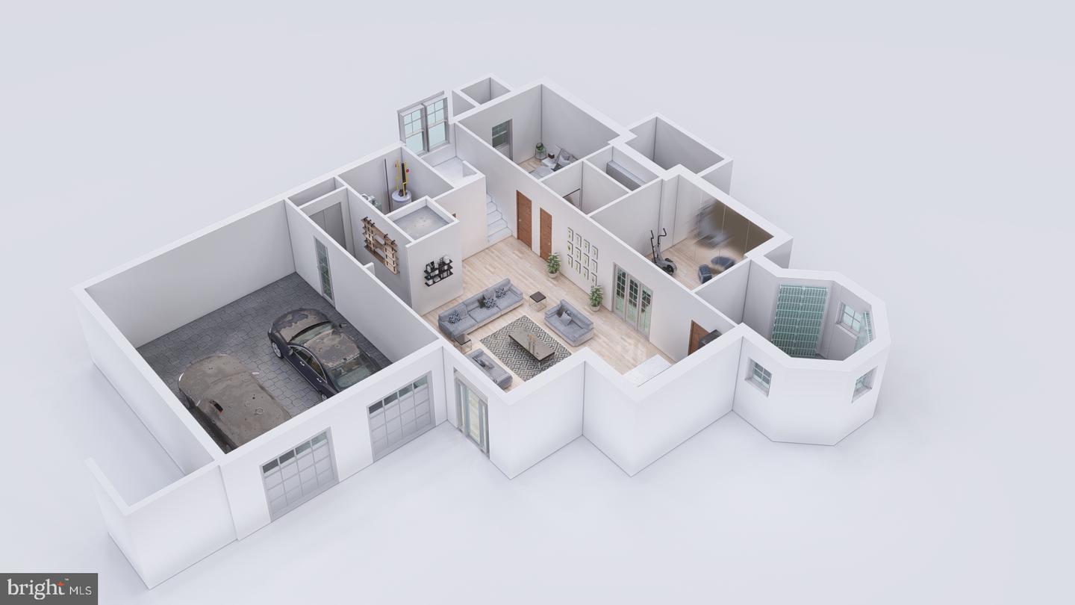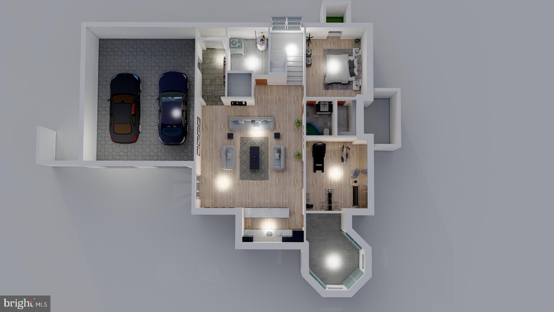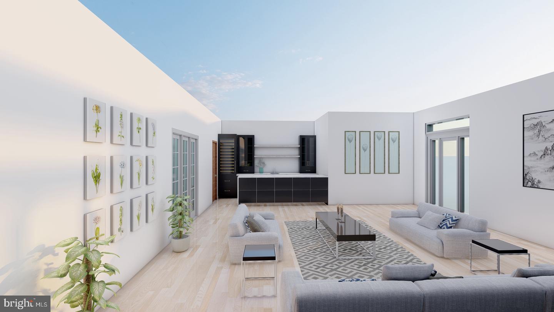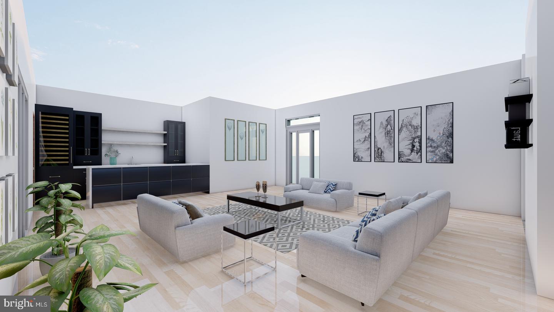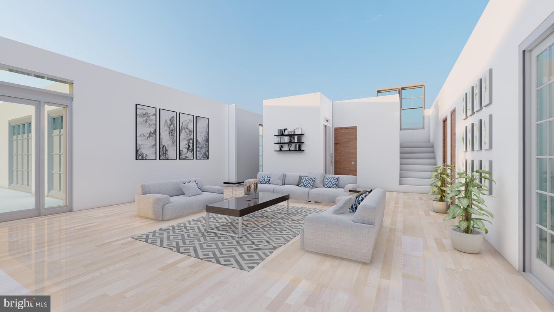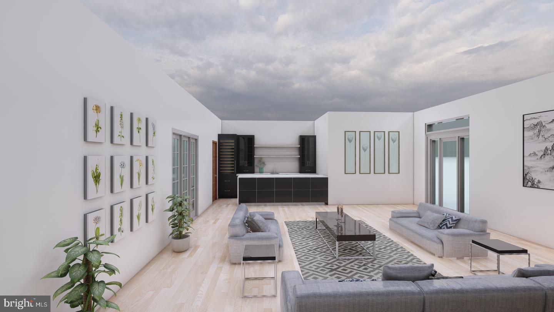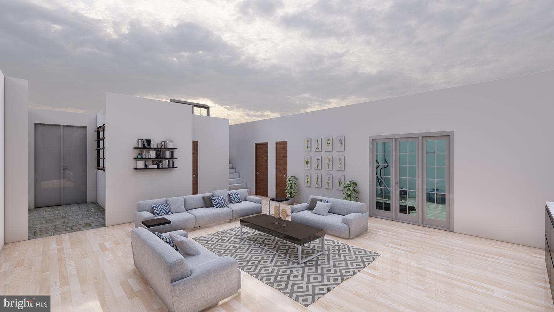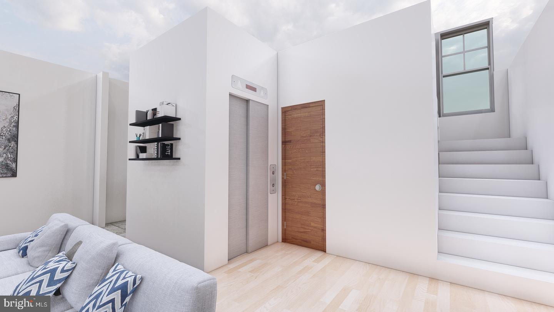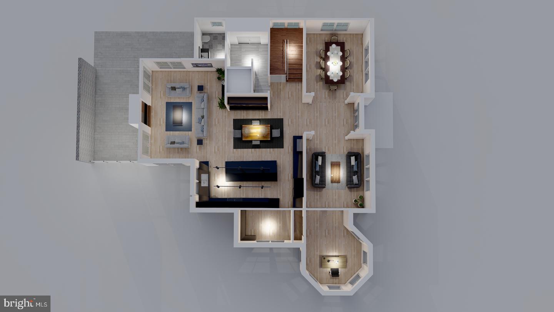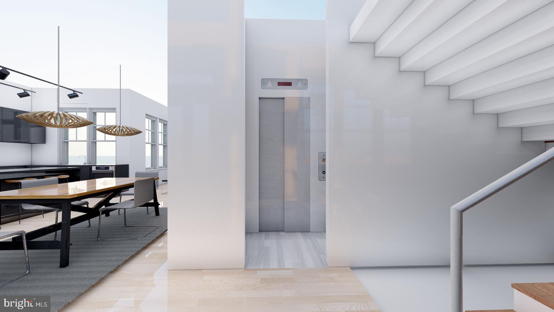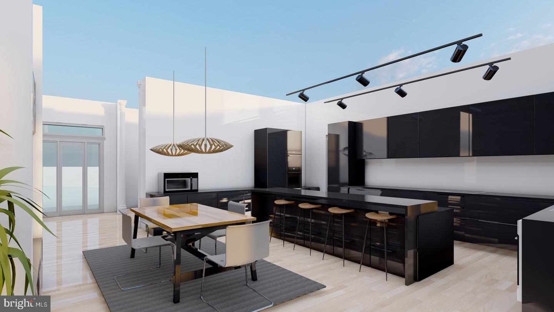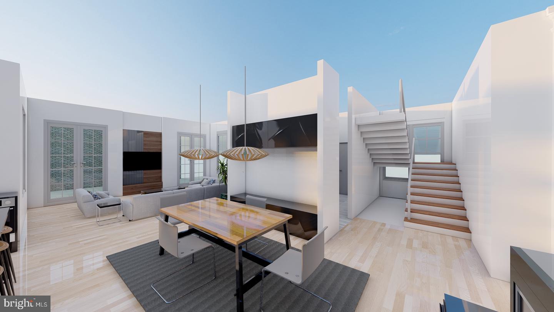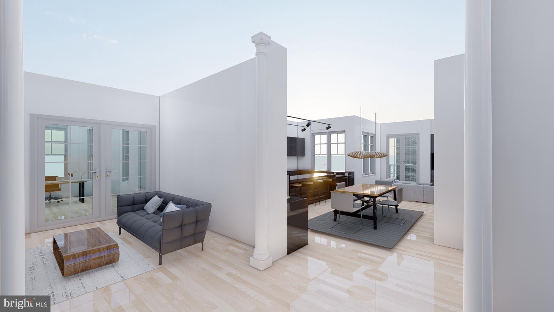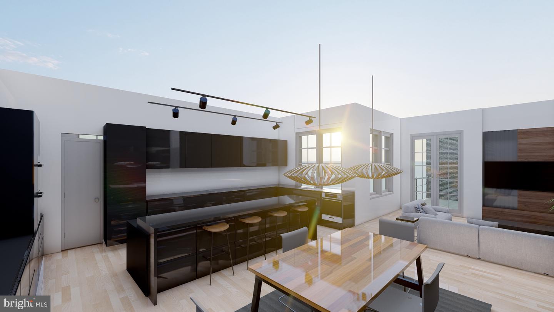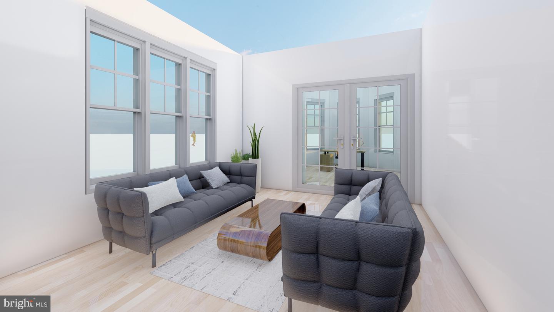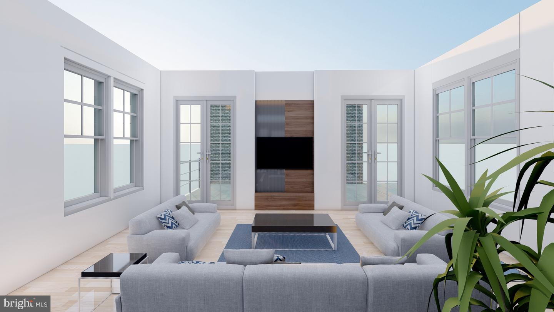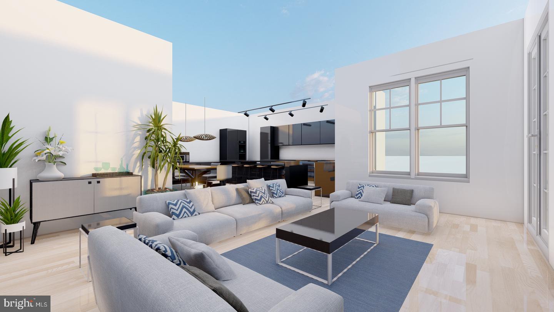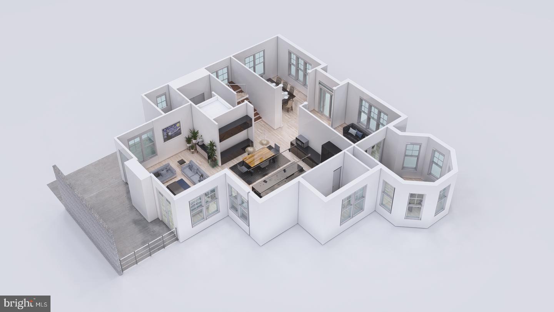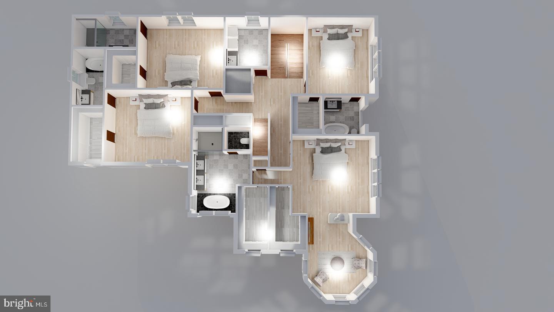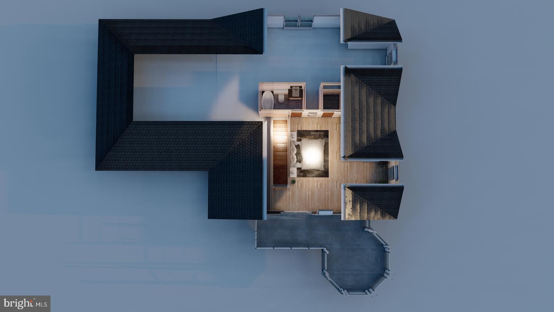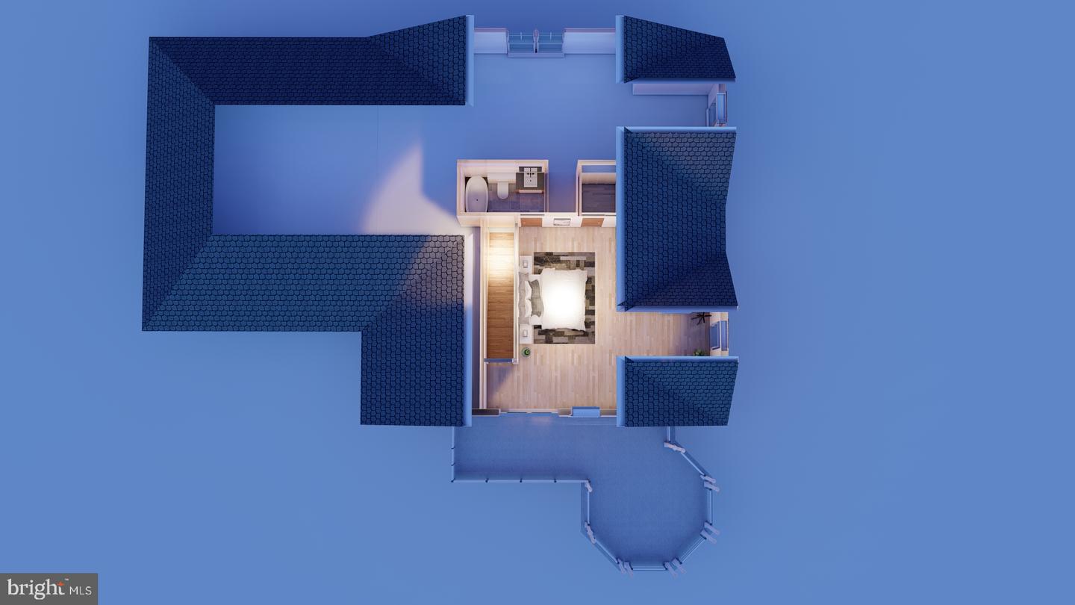To Be Built. See pictures for the draft plan/drawings. STILL TIME TO CUSTOMIZE YOUR DREAM HOME! Welcome to this SPECTACULAR TO-BE-BUILT custom home with over 6,460 finished square feet on a 9,000 square foot lot. Exterior basement level with Stone and sides are covered with James Hardie fiber cement panels. This home features 7 Bedrooms, 6 and ½ bathrooms, oversized (28' x 22') 2-CAR Garage. Main-level Office/ Library. Oversized 5x5 ELEVATOR for 3 floors. Optional 4th Level presents Penthouse/ Studio style living, a wet-bar and a balcony with picturesque view. Walk-Out Basement- Bedroom Suite, Rec-room, Wet bar, Exercise Room, Octagon shaped extra-large multi-purpose room can be used as wine cellar. Main Level/ First Floor- Open floor plan with a beautiful open kitchen with breakfast area and large island. Octagon shaped office with lots of sun light and lovely view. Elegant formal dining room and separate living room. Family room with gas fireplace. Option to convert Conservatory into bedroon or sunroom. Conservatory can be integrated with family room or a kids play room. Plenty of options to design your dream home. Step-down to stone patio from Conservatory and access the side yard. Upper Level 1/ Second Floor- The luxurious master suite includes 2 very large walk-in closets, a gorgeous master bath, dual sink, heavy glass enclosed shower, whirlpool and a sitting room with beautiful views and lots of sun-light. Other 3 bedrooms have large size attached bathrooms. Oversized laundry room with granite counter top. Optional -- Upper Level 2/ Third Floor â Beautifully designed oversized Penthouse/ Studio Suite (443 sqft) with wet-bar and full bathroom with soaking tub. A balcony may be added to the penthouse for scenic view. Near to Washington Golf and Tennis Club, Gulf Branch Nature Center, Zachary Taylor Park, Potomac Heritage Trail, and Glebe Road Park with all its nature trails and tennis, and basketball courts, Close to Arlington shops, restaurants, and entertainment. Minutes to Chain Bridge Road and Spout Run Parkway. Arlington County School Pyramid - JAMESTOWN ES, WILLIAMSBURG MS, YORKTOWN HS. Walking distance to Transit Bus to several Metro Stations.
VAAR2026930
Single Family, Single Family-Detached, Contemporary, Craftsman
7
ARLINGTON
6 Full/1 Half
2023
2.5%
0.21
Acres
Sump Pump, Gas Water Heater, Public Water Service
Concrete, Hardi Plank, Stone
Public Sewer
Loading...
The scores below measure the walkability of the address, access to public transit of the area and the convenience of using a bike on a scale of 1-100
Walk Score
Transit Score
Bike Score
