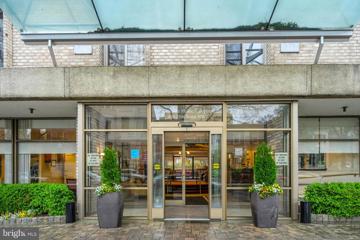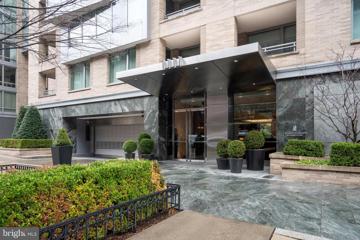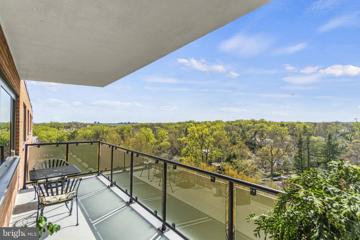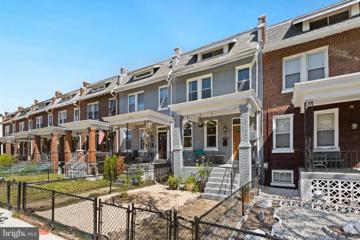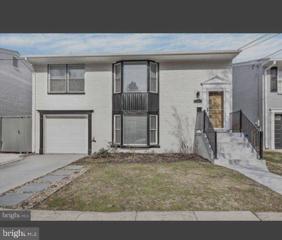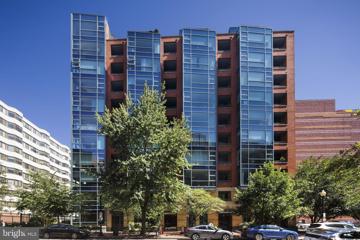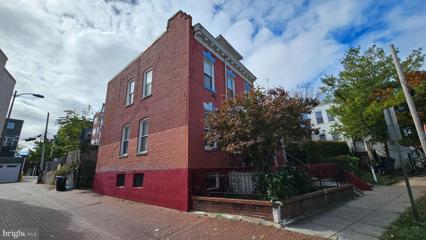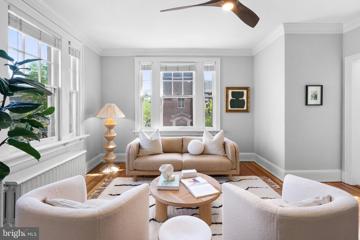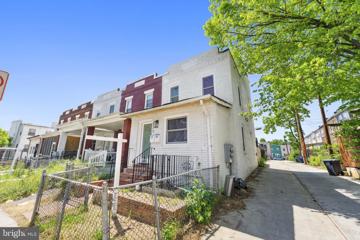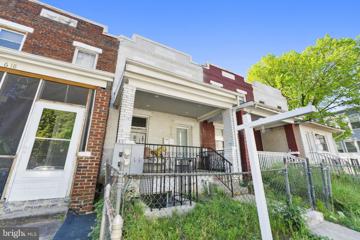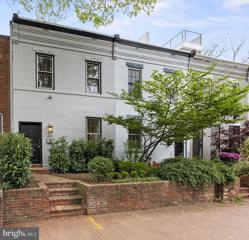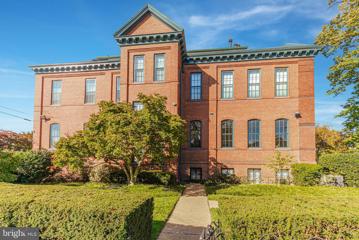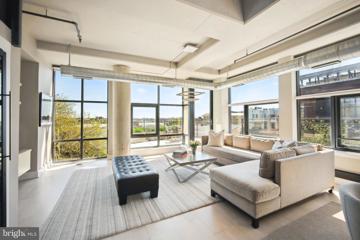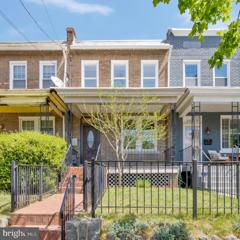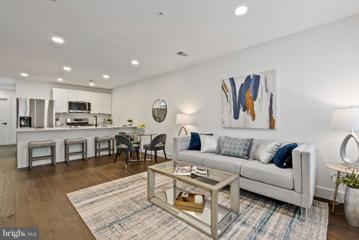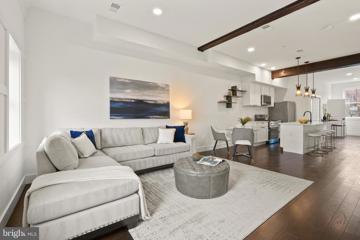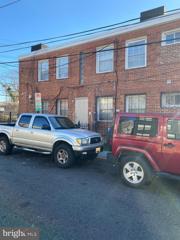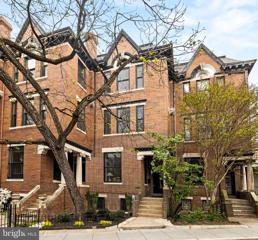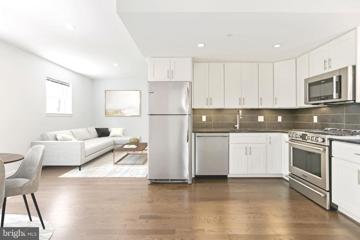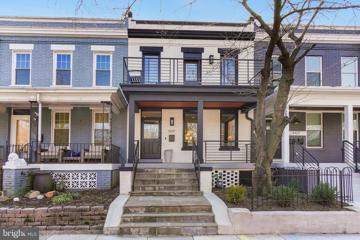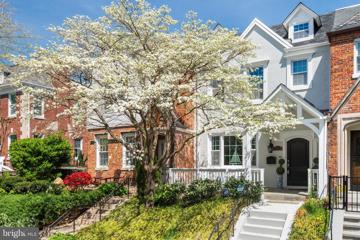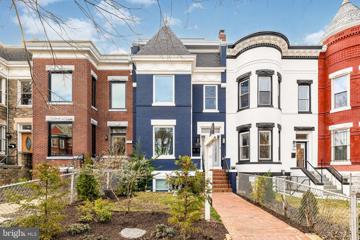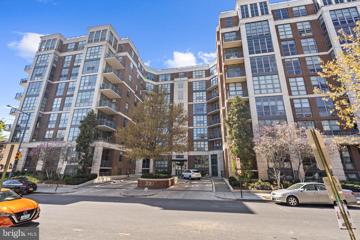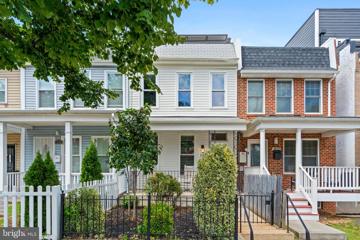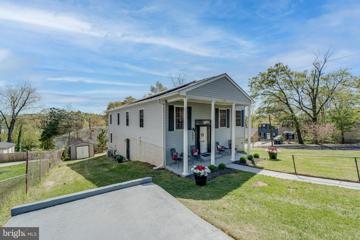|
|||||||||||
|
|||||||||||
Washington DC Real Estate & Homes for Sale2,148 Properties FoundWashington is located in District of Columbia. Washington, D.C. has a population of 701,527. 18% of the households in Washington, D.C. contain married families with children. The county average for households married with children is 18%. The median household income in Washington, D.C. is $98,902. The median household income for the surrounding county is $98,902 compared to the national median of $66,222. The median age of people living in Washington D.C. is 38.7 years. The average high temperature in July is 88.9 degrees, with an average low temperature in January of 24 degrees. The average rainfall is approximately 43.7 inches per year, with inches of snow per year.
1–25 of 2,148 properties displayed
Courtesy: Compass, (202) 386-6330
View additional infoUpdated studio with parking and private outdoor space. Very convenient location, close to Foggy Bottom Metro, Dupont Circle, George Washington University, GWU Hospital, the State Department, and the IMF. The unit features upgraded kitchen and walk-in closet with excellent storage space. The building offers useful amenities such as front desk, multiple laundry rooms, a lobby with new furniture, a community room with a kitchen, and a rooftop pool with spectacular views. Fee includes underlying mortgage payment.
Courtesy: Compass, (202) 386-6330
View additional infoExperience the epitome of luxury at the Ritz Carlton Residences. The building features a 24-hour concierge, valet parking, a doorman, an indoor pool, and private access to the Equinox sports club. The Ritz Carlton Residences also offers hotel features such as in-room dining, housekeeping, private chef services, newspaper service, and on-site dry cleaning and laundry services. This unit gets light on multiple sides with courtyard and street views. Many of the floor-to-ceiling windows are equipped with mechanized window coverings controlled by a remote. There are two private balconies. The kitchen features wood cabinetry and high-end appliances such as a SubZero fridge, Viking oven, Miele dishwasher, and a wine cooler. The home also features good storage within the unit with many closets as well as high ceilings and a powder bathroom. The unit has updated wood floors. The primary suite features a walk-in closet, access to the private balcony overlooking the Ritz courtyard, and a large bathroom with double vanities, a soaking tub, and a separate shower. The second bedroom also features an en-suite bath.
Courtesy: Compass, (202) 448-9002
View additional infoBreathtaking panoramic views define this penthouse-level offering at the Towers â a sweeping vista that stretches as far as the eye can see. Embrace the awe-inspiring sight of the city skyline and a verdant canopy of trees. This is not just a viewâa symphony of nature and urbanity, a masterpiece that unfolds before you with every passing moment. The spacious unit includes abundant natural sunlight, an updated kitchen with stainless steel appliances and granite countertops, abundant closet space, and a den that can also be used as a second bedroom. The large private balcony off the dining area provides expansive and serene views, ideal for entertaining guests. The condominium fee includes all utilities except cable and internet. 4201 Cathedral Avenue is a full-service building with a 24-hour front desk, valet parking, fitness center, outdoor swimming pool, tennis courts, plus an on-site convenience store and salon. Open House: Sunday, 4/21 1:00-3:00PM
Courtesy: Redfin Corp
View additional info* * This home has a VA loan with a 2.375% interest rate that is assumable. * * Welcome to this classic brick row home in the heart of popular Trinidad! This lovely, move-in ready home features 4 bedrooms, 2 bathrooms, and a new roof in 2023. The charming front porch greets you and invites you to sit down and relax. Windows throughout provide ample natural light. This traditional floor plan features hardwood floors for timeless style and upkeep. The sizable living room effortlessly transitions into a separate dining room that is perfect for formal dining or family dinners. The kitchen boasts plenty of cabinets, quartz countertops, stainless steel appliances, and gas cooking. The flexible space on the main level makes for a terrific sunroom, playroom, or office for the work from home professionals. From the sunroom, step out onto your deck for dinners al fresco and enjoy your sizable backyard for outdoor relaxing and entertaining. Upstairs you will find all the comforts of home in 3 sunlit bedrooms and a hall bathroom. The primary bedroom is complemented by extension for extra living space and a large walk-in closet. Extend your living space to the finished, walk out lower level which includes a 4th bedroom or den space, full bathroom, laundry area, and storage room. Easy access to Gallaudet, Union Market, Trader Joe's, and the dining and entertainment of H Street. Commuting is easy with Off Street Parking and nearby Union Station. I295 makes for an easy commute to VA and MD.
Courtesy: McNair Realty Group, LLC, 2024156848
View additional infoPrice Improvement! Welcome to this luxurious, light-filled 3-bedroom, 2.5-bathroom detached single-family home, renovated in 2021 with additional upgrades in 2023.! This residence has fantastic indoor-outdoor flow, offering an open area concept ideal for entertaining or relaxing with family. Inside, you will find a new kitchen with a large center island, quartz countertops, stainless steel appliances with impeccable custom soft white cabinetry, brushed gold faucet, and accentuating cabinetry handles your guest will find simply illuminating. Connected to the kitchen is a large dining area leading to double-wide French doors that open to a private backyard, boasting a large custom stone patio surrounded by lush grass, offering the new owner a sanctuary that provides suburban living in the city. Upstairs, three generously sized bedrooms offer tons of space for friends and family to enjoy year-round. Gorgeous front-facing bay windows exude style, allowing a balance of light to fill this single-family home. An off-street interior garage accompanied by storage areas shows this home has it all. Easy access to all major transportation corridors and walk to newly constructed Skyland Town Center, home of the only drive-thru Starbucks Coffee in Washington DC, CVS Pharmacy, PNC Bank, Chase Bank, US Post Office, and a plethora of restaurant options less than 5 minutes from your front door. Enjoy hiking, biking, and exercising along three Federal civil war parks, historic Anacostia, and Nats Stadium. Seller incentives - Seller will pay $5000 toward buyer closing cost on offers received and agreed upon by April 30, 2024. Open House: Sunday, 4/21 2:00-4:00PM
Courtesy: Compass, (301) 298-1001
View additional infoBRAND NEW BATHROOM & UPDATED KITCHEN! Unlike anything else on the market in Shaw! Large 1 bedroom, 1 bathroom condo with HUGE private patio, garage parking, separate storage, and only three blocks from metro! Buyers will love the layout featuring an updated, open kitchen and large dining/family room that offers flexible furniture orientation, huge pantry, separate coat closet, a spacious bedroom with custom walk-in closet, convenient in-bathroom laundry closet, and the ability to host huge gatherings on the impressive terrace! This fantastic unit has been freshly painted to welcome its new owners. In addition to the completely new bathroom, enhancements include a new refrigerator, new dishwasher, two flat screen TVs, and battery-operated window shades that all convey with the sale. Quincy Court Condominium has just undergone a major interior upgrade featuring all new carpets, lighting, and paint in the hallways, new electronic locking doors on all units, and a soon-to-be-refreshed lobby area. Within 1/2 of a mile to Logan Circle, 1/2 of a mile to Capital One Arena, steps from the Metro and Washington Convention Center, you'll be hard-pressed to find a more convenient and desirable location in the city. INVESTOR & PET FRIENDLY! FHA & VA APPROVED!
Courtesy: Spring Hill Real Estate, LLC.
View additional infoThis vintage blank canvas is ready to become your masterpiece. Located in MU-4 zoning. Possible Single-Family -Multi-Family or Commercial. This well-maintained jewel has an open first floor, high ceilings, natural light and is ready for your personal touches. Picture the endless possibilities. Nestled in a prime location, this property offers the best of both worlds: a tranquil retreat from the bustling city, yet within easy reach of all the excitement and opportunities that Washington DC has to offer. This spacious house with great bones and architectural interest is located on a peaceful neighborhood . Embrace this unparalleled opportunity and turn your dreams into reality.
Courtesy: Century 21 Redwood Realty
View additional infoGorgeous and inviting, this wonderful 2BR/1BA, 1000 sq ft Capitol Hill Coop is a special find. An elegant and expansive foyer sets the stage for this character-filled coop. Youâll find original, refinished hardwood floors, 9â ceilings, deep crown molding, generous room sizes, nice flow and abundant windows throughout. The corner living room features oversize windows with south & east exposures, ensuring lots of natural light. Warm and functional kitchen offers two more windows, granite counters, large pantry & vintage hutch for plenty of storage and charm. The spacious primary bedroom features two windows and a sizable closet. Crystal door knobs & transoms add to the appeal. Located off the foyer, the second bedroom, with built-in murphy bed & desk, allows plenty of flexibility if you choose to use for guests, office or additional living space. The fresh & bright modern bathroom features subway tile, soaking tub, window and built-in storage. Apartment also comes with a large storage unit in the basement. The historic Arundel Coop has 20 residences and is a pet friendly and welcoming community built in 1916. The building has a pleasant laundry room plus bike storage for a small fee. Very desirable location in lovely Capitol Hill, 2 blocks from Stanton Park, 4 blocks to Eastern Market, 5 blocks to the Capitol, accessible to 4 metro lines & close to Union Station and H Street corridor. No Underlying Mortgage. Coop Fee Breakdown: $836.62 Operating Expense + $191.40 RE Taxes = $1,028.02 monthly fee. Total includes heat, gas, water & taxes. Renting allowed with board approval after two years of ownership. See Floorplan and 3D Tour for more. Open House SUN 1-3. Welcome home! $789,900624 20TH NE Washington, DC 20002
Courtesy: RE/MAX Realty Services
View additional infoBeautifully Remodeled 5BD/4BA Single Family Home has been converted with a rentable lower level. This turn-key is perfect for the Savvy Homeowner. Live in one unit & leveraage the rented unit to pay your mortgage. With 4-bedrooms, 3-baths on the top two floors (1BD/1BA on Main Level), and a 1-bedroom, 1-bath, separate internal entry lower level, this property offers versatility and comfort. This apartment features white shaker appliances, stone countertop, modern bathroom, in-unit washer dryer in each unit space, and fully remodeled throughout. Embrace the opportunity â schedule a showing today!
Courtesy: RE/MAX Realty Services
View additional infoBeautifully Remodeled 4BD/3BA Single Family Home has been converted with a rentable lower level. This turn-key is perfect for the Savvy Homeowner. Live in one unit & levarage the rented unit to pay your mortgage. With 3-bedrooms, 2-baths on the top two floors, and a 1-bedroom, 1-bath, separate internal entry lower level, this property offers versatility and comfort. This apartment features white shaker appliances, stone countertop, modern bathroom, in-unit washer dryer in each unit space, and fully remodeled throughout. Embrace the opportunity â schedule a showing today!
Courtesy: Washington Fine Properties, LLC, info@wfp.com
View additional infoWelcome to this charming Capitol Hill row home, a perfect blend of historic charm and modern convenience. Boasting 2 Bedrooms, 2.5 Bathrooms and 1,772 square feet across 2 floors with soaring ceilings, this home offers a spacious and comfortable living experience. The first floor greets you with a well-appointed Kitchen, cozy Dining Room, and large Living Room featuring a fireplace and beautiful exposed brick, adding character and warmth to the space. Upstairs, you will find 2 generously sized Bedrooms, each with its own en-suite Bathroom and ample closet space, providing privacy and convenience. Outside, the deep backyard offers plenty of room for entertaining and relaxation, making it ideal for gatherings or a lovely Spring evening outdoors. Additionally, the property includes a fenced in, surface parking spot accessible through the alleyway for added security. Conveniently located in the highly coveted and vibrant Capitol Hill neighborhood only steps away from local restaurants, shops, grocery stores, parks and the metro. Donât miss the opportunity to own a piece of history with this prime Capitol Hill residence! OPEN HOUSE, SUNDAY 1-3PM! (SqFt calculation per DC Tax Records)
Courtesy: TTR Sothebys International Realty, (703) 714-9030
View additional infoWelcome home to 410 5th ST NE, Unit 16! Located in the transformed Carbery School Building, and in one of Capitol Hillâs most desirable locations (just steps from Stanton Park), this 2-level corner unit has 2 bedrooms and 1.5 baths with over 1200SQFT. Featuring 12+ ft ceilings throughout the main living area, and 10 oversized windows to let in the beautiful sunlightâmaking this the ideal place for everyday living as well as entertaining! As you enter, you have a clear sight of the entire main level, which hosts a foyer, half bath, open-concept kitchen to the dining area and living room, and the 2nd bedroom. The upper level has a large loft, which overlooks the main level, and is the perfect space for an in-home office, which leads to the primary bedroom. There is also a full bath and laundry room on this level. Additional features of this unit and building include a RESERVED parking space, a large community greenspace, locked bike storage, 24-hour security surveillance, and is pet-friendly. The unbeatable location is next to Union Station, local parks, Whole Foods, Union Kitchen Grocery, the U.S. Capitol Building and so much more! Open House: Saturday, 4/20 2:00-4:00PM
Courtesy: McWilliams/Ballard, Inc., (202) 280-2396
View additional infoSituated just north of Dupont and east of Kalorama, this penthouse offers unobstructed panoramic views from all of three outdoor spaces totaling 750 SF. The strategic positioning of the windows on the East, South, and West walls ensure privacy while providing ample natural light and incredible city vistas. Luxury meets industrial chic in this penthouse with finished concrete ceilings and exposed ductwork in the heart of DC. As you enter the foyer gallery, you're greeted by an abundance of natural light from the floor to ceiling windows in the 2-story living area with spectacular views of the DC skyline. The open floor plan provides a perfect flow for entertaining. A Chefâs kitchen designed and built by Four Brothers Design + Build features custom cabinetry with pull-out drawers and sliding inserts, a built-in Sub-Zero stainless-steel refrigerator and Sub-Zero beverage center, EuroCave wine cellar with 225 bottle capacity, Viking Professional Gas Range, Bosch Speed oven, Bosch dishwasher, and a large kitchen island with lots of storage. The main level primary bedroom suite is large enough for a king bedroom set and a sitting area as well as a walk-in closet plus 2 other closets. The en-suite bath has a large glass enclosed walk-in shower and a dual vanity. The second loft bedroom has an en-suite walk-in shower. Additional features include a powder room near the entry way, a Bosch washer/dryer, custom black-out window shades throughout as well as a handicap, secure garage space. Located at the south end of the building this incredible condo has windows on the East, South and West walls making it one of the most private penthouses in DC. All that AdMo, Dupont and Logan have to offer blocks away. This penthouse offers a rare combination of luxury, privacy, top-notch amenities, stunning views, and a prime location in the heart of Washington, DC, making it an enticing and exclusive residential opportunity for discerning buyers. Open House: Sunday, 4/21 1:00-3:00PM
Courtesy: Compass, (301) 298-1001
View additional infoWelcome to 2709 6th Street Northeast, a charming three bedroom, two bathroom home conveniently located in the Brookland neighborhood. This delightful residence spans 1,900 square feet, featuring a spacious living room with original hardwood floors, French doors and wood stove creating a warm and inviting atmosphere flooded with natural light. The renovated kitchen boasts stainless steel appliances, an island with bar seating for casual dining, and extra table space for formal dining. The flexible sunroom/den off the kitchen could easily be an office or playroom. Upstairs you'll find three bedrooms, including a spacious primary bedroom and two additional bedrooms with adjoining sunroom, ideal for leisure or work. The unfinished basement offers great potential, and outdoor living is a breeze with a front porch, a fully fenced, extra deep rear yard with planting beds, and a wide garage. Living in Edgewood/Brookland means easy access to the Metro, nearby trendy shops, delicious dining, and the serene green spaces of the neighborhood. Just two blocks from tennis courts and free gym facilities at the Edgewood Recreation Center and three blocks from Metropolitan Branch Trail (MBT).
Courtesy: Compass, (202) 386-6330
View additional infoSpacious and luxurious one bedroom with rare dedicated fenced in green space in rear. Open living area that is great for entertaining. Comfortable seating for five at the kitchen peninsula. Gorgeous finishes. 10 foot ceilings. Polished hardwoods and recessed lighting flow seamlessly throughout the home. High end tile in kitchen and bath. Washer and dryer in unit. Easy for pet lovers. Very affordable low monthly condo fee. Small building on a quiet one way street. Great location. Short walk to Fort Totten Metro Station and all the shops and restaurants on Upshur St. Take a tour today! This property qualifies for a $7,500 grant and 1% in points to buy the rate down. Ask agent for more details
Courtesy: Compass, (202) 386-6330
View additional infoNot your conventional new construction in this two level upper unit with rooftop deck. Open living area that is great for entertaining. Comfortable seating for four at the quartz countertop island. Gorgeous finishes. 10 foot ceilings. Polished hardwoods and recessed lighting flow seamlessly throughout the home. High end tile in kitchen and baths. Multiple spaces to work from home comfortably. Washer and dryer in unit. Awesome rooftop deck with views of the National Cathedral and upper northwest DC. Great sunsets. Pet friendly building. Very affordable low monthly condo fee. Small building on a quiet one way street. Great location. Short walk to Fort Totten Metro Station and all the shops and restaurants on Upshur St. This property qualifies for a $7,500 grant and 1% in points to buy the rate down. Ask agent for more details
Courtesy: Realty One Group Performance, LLC, (240) 583-1183
View additional infoWelcome to 1959 N. Capitol Ave., NE, nestled in the vibrant Ivy City neighborhood of Washington, DC. This charming multi-family property presents an ideal investment with four units, each boasting 1 bedroom and 1 bathroom. All units are currently occupied, offering immediate rental income potential. One unit can be delivered vacant. This property promises not only a solid investment but also a chance to become a part of a thriving community. Enjoy the convenience of nearby amenities, parks, and transportation options. Don't miss out on this rare chance to own a piece of Washington, DC's real estate landscape. Schedule your viewing today and seize the opportunity to make this property your own! $1,589,0003323 17TH Street NW Washington, DC 20010Open House: Saturday, 4/20 12:00-2:00PM
Courtesy: EXP Realty, LLC, (833) 335-7433
View additional infoWelcome to 3323 17th St NW, a classic Mt Pleasant rowhome beautifully renovated by Dilan Homes. Walk through the front door and you will immediately sense the immensity of this home with gorgeous hardwood floors throughout. The home's floor plan unfolds seamlessly as you move from the spacious light-filled living room through the dining room perfect for hosting large gatherings of friends. The kitchen blends the best of functionality and beauty: ample cabinetry and countertop space, and a six-burner Viking gas stove with externally vented hood, set in a sleek white design with stainless steel Viking appliances. A back deck just off the kitchen provides an ideal spot to grill or enjoy a quiet cocktail after a hard day's work. On the second floor you'll find a sun-filled master bedroom with a newly renovated en suite bathroom and expansive walk-in closets. The home also offers three additional upstairs bedrooms and two more full baths. The top floor is finished with a spacious roofdeck with beautiful views of Mt Pleasant. A fully finished basement with a full bath and rear entrance is perfect for an in-law suite, rec room, or home office.
Courtesy: Compass, (301) 298-1001
View additional infoWelcome to this beautiful one-bedroom, one-bathroom condo at the Faircloth Condominiums in Shepherd Park. This open floor plan offers gleaming hardwood floors, large windows, high ceilings, and a full load in-unit washer and dryer. The kitchen has oversized high-end stainless steel appliances, and granite countertops. The open and spacious living and dining rooms have defined areas for functional living and access to the Juliette balcony. The large bedroom offers a large closet and is drenched with natural light. Completing this unit is a large full bathroom with a glass-enclosed shower and beautiful finishes. This unit is also ADA accessible with a wheelchair lift and 36+ inch wide halls. Perfectly situated a few blocks north of the Kennedy Street Corridor, you are only a short distance to the development projects at the Parks DC, Rock Creek Park, and Downtown Silver Spring. Easily access the bus and metro stops only minutes away. Don't miss your opportunity to own in this amazing area. *Home Virtually Staged* $1,074,900909 L Street NE Washington, DC 20002
Courtesy: Compass, (301) 304-8444
View additional infoIntroducing an unparalleled residence exuding modern elegance and convenience. On a one-way street, mere minutes from Union Market and with a walk score of 95, this meticulously renovated 4-bedroom, 3.5-bathroom home with upgraded utilities and secure parking offers an exceptional living experience. Step inside this state-of-the-art masterpiece and discover high-end VIKING appliances, sleek quartz countertops, soaring 9-foot ceilings above beautiful 8-inch-wide white oak hardwood floors, customized closets with built-ins, recessed lighting throughout, and two inviting private decks. The lower level offers a myriad of choices. In addition to the current bedroom, full bath, and recreation room, a configuration for multi-family occupancy is a definite possibility. Enhancing its charm, this home boasts a majestic 100+ year old cherry blossom tree adorning the front yard, while the newly upgraded rear garden sets a tranquil backdrop for outdoor relaxation and entertainment. This home boasts secured parking with a commercial-grade garage door and upgraded utilities including water, sewer, a new gas line, and a robust 200-amp electric system. All these features combine to ensure a sophisticated urban lifestyle of comfort and contentment. Experience the epitome of modern living. Schedule a showing today! $1,685,0002913 28TH Street NW Washington, DC 20008
Courtesy: Washington Fine Properties, LLC, info@wfp.com
View additional infoPrime location! This Woodley Park home has been meticulously cared for and recently expanded to maximize living space. The home offers 4 generously sized bedrooms and 3.5 baths on 3 finished levels. As you walk up to the house you'll notice the gorgeous foliage, landscaping, flagstone front porch and new portico. The two-story addition, which was completed in 2017, expanded the kitchen, added a sun-filled home office, large top-floor landing, expanded the the two back bedrooms and added two more walk-in closets (in addition to primary bedroom walk-in closet). The main level has a coffered ceiling in the living room, wood-burning fireplace with marble surround and decorative mantel, formal dining area with tray ceiling open to gourmet kitchen with granite countertops, SS appliances (including new dishwasher), gas range and hood above, tiled backsplash, shaker cabinets and island with plenty of storage. The first-floor office is accessed via double glass front doors and is perfect for a work-from-home set up. The second floor has a large primary suite with vaulted ceiling and dormer windows above, en-suite bath with glass-door shower, and large walk-in closet with built-ins. Two more bedrooms (one with skylight and both with walk-in closets), a hall guest bath with skylight and stacked washer/dryer in the hall complete this floor. The lower level is completely finished and offers an additional living space with built-in bookcases perfect for a playroom, rec. space, additional bedroom/mirrored gym and full bath. The attached garage is accessible from the rear of the home and is a rare find in Woodley Park rowhomes, as is a first-floor powder room. A new roof was added in 2019. This home is move-in ready and will go fast! The location is ideal - walkable to 2 Metro stations, several parks, the National Zoo and all the shops and restaurants along Connecticut Avenue. Open House: Saturday, 4/20 2:00-4:00PM
Courtesy: Compass, (301) 304-8444
View additional infoStep into the world of modern urban living with this stylish 4-bedroom, 3.5-bathroom residence, complete with very rare attached garage parking and multiple outdoor spaces, nestled in the vibrant heart of Eckington! Spanning over 2300 square feet, this property offers the spaciousness of a townhome within a convenient condo setting. As you enter, the soaring ceilings and open concept layout create a seamless flow from the living room to the dining room and kitchen. The kitchen is a true entertainer's delight, featuring stainless steel appliances, quartz countertops, a walk-in pantry, and a large island. The main level also boasts lustrous oak hardwood floors and an abundance of natural light, creating an inviting ambiance. Upstairs, a stunning private rooftop deck provides a tranquil oasis for relaxation and entertainment. The primary suite, with its own en-suite full bathroom, several closets, and a private balcony, completes the main level. The lower level offers an additional living room space, 3 spacious bedrooms, 2 full bathrooms, the private attached garage, and an additional outdoor terrace, providing ample space for comfortable living. Convenience is key, with a short 9-minute stroll to the NoMa-Gallaudet U metro station (red line) and close access to multiple bus routes. Embrace the eclectic charm of Eckington and indulge in local favorites such as Uncle Chips Bakery, Bouldering Project gym, dog park, Qualia Coffee, Union Kitchen, Big Bear Cafe, The Pub and The People, and Red Hen, all just moments away. Don't miss the chance to experience the best of urban living in an unmatched convenient location- schedule a showing today! Open House: Sunday, 4/21 1:00-3:00PM
Courtesy: Compass, (202) 448-9002
View additional infoThis turnkey residence at 2020 Lofts provides an open-concept interior layout, enhanced by floor-to-ceiling windows that flood the space with natural light. Property features include hardwood floors, a gourmet kitchen with granite countertops and stainless steel appliances, spacious spa-like bathrooms, a private balcony with serene views, and abundant closet space. In-unit washer and dryer plus one garage parking space complete the offering. 2020 12th Street NW is a full-service building with a concierge, on-site gym, community room, and rooftop deck with sweeping city views. The monthly condo fee includes water, cable, and high-speed internet. Ideally located just off U Street and a few blocks from the vibrant 14th Street, where the shopping, dining, and nightlife venues are endless.
Courtesy: Compass, (202) 448-9002
View additional infoNEW GREAT PRICE!!! - 9 ft ceilings on main floor and upstairs; large deck off of kitchen; secured, covered parking; each bedroom has its own bathroom! This beautiful home boasts an open layout that ensures you have plenty of space to entertain your guests or simply enjoy some quality time with your family. As you enter, you will immediately notice the spacious and bright living room. Hardwood floors lead you to the updated kitchen which would be a delight for any home cook. With stainless steel appliances and plenty of storage, meal preparation becomes a breeze. Not to mention it leads right out to a deck which is perfect for hosting summer barbecues or simply relaxing with friends and family. On the second level you will find two large bedrooms that get a lot of natural light. Both bedrooms have their own bathrooms and are ideal for those who crave a peaceful and relaxing retreat after a long day. The lower level of the house can be a great space for many different uses. Whether you need an extra bedroom for guests, a private space for a family member, or a home office, it has plenty of options. With the added convenience of a full bathroom, this becomes a self-contained living space. Steps from Union Market, this home has everything a homeowner could want. From bars and restaurants to grocery stores and flower shops, itâs all at your fingertips.
Courtesy: EXP Realty, LLC, (571) 722-2337
View additional infoONE-OF-A-KIND⦠Imagine yourself living in a spacious 3,000+ sqft, corner lot home, sitting on 7,500 sqft of land. Itâs one of the largest properties in the Deanwood area of DC. Located just 5 minutes from the DC/MD line, Capitol Heights Metro, and a 20-minute drive into downtown DC. Your future home has solar panels and extensive renovations: whole house re-paint, updated lighting, re-designed bathrooms, new water heater and more. LEVEL ONE includes the ownerâs suite, 2 additional bedrooms, 2 full baths, large eat-in kitchen, separate living and dining spaces. LEVEL TWO has a separate private entrance, offers a huge open area that can be used as a family or theater room. Thereâs a 3rd full bath, kitchenette, laundry room, potential 4th bedroom, along with additional closet space that is unparalleled! Thereâs also a walk-in closet so large it can be used as an office, kidsâ playroom, or for your 250-pair shoe collection. Alternatively, you can opt to use Level 2 to generate rental income â either way itâs a win-win situation! Welcome home -- we know youâll love it!!
1–25 of 2,148 properties displayed
How may I help you?Get property information, schedule a showing or find an agent |
|||||||||||




